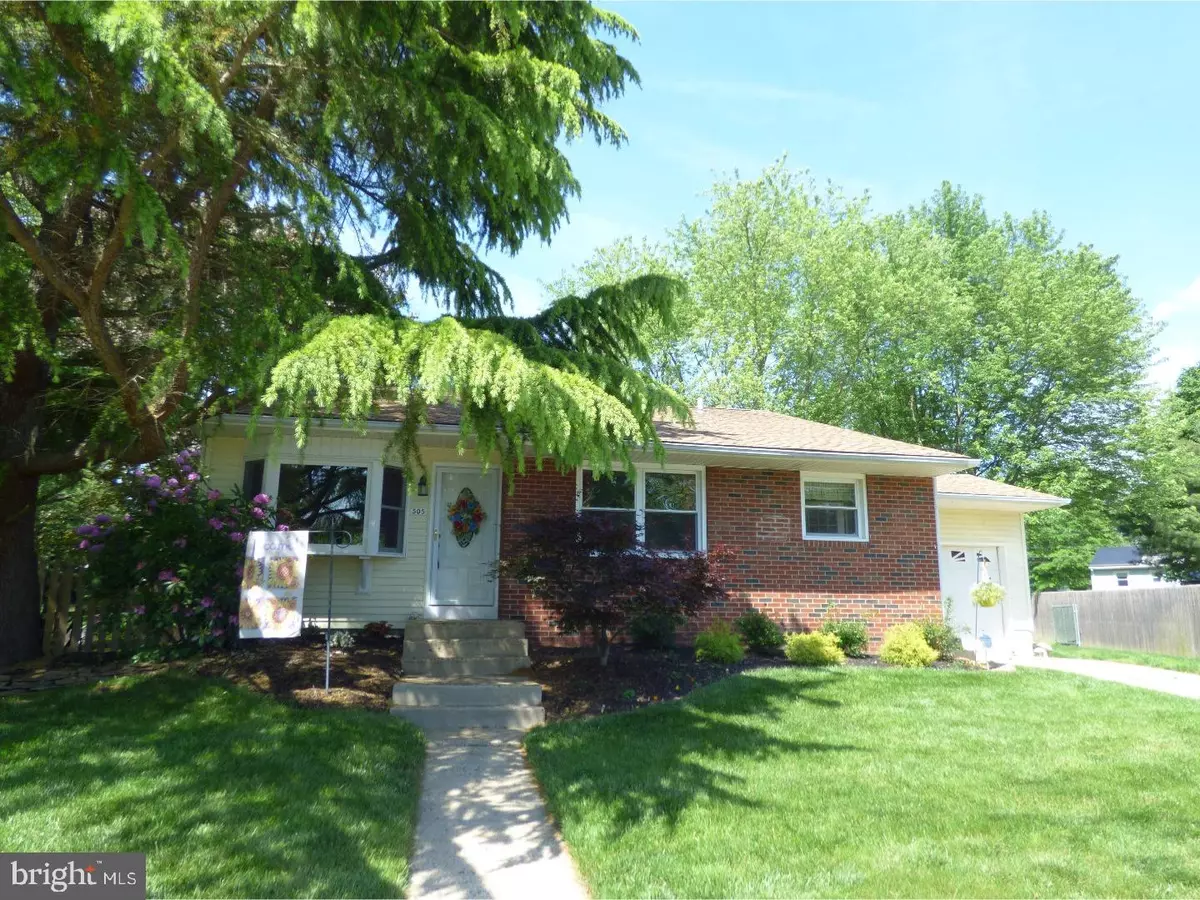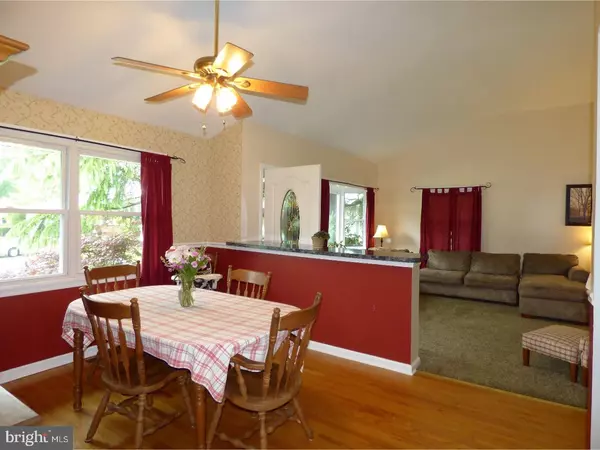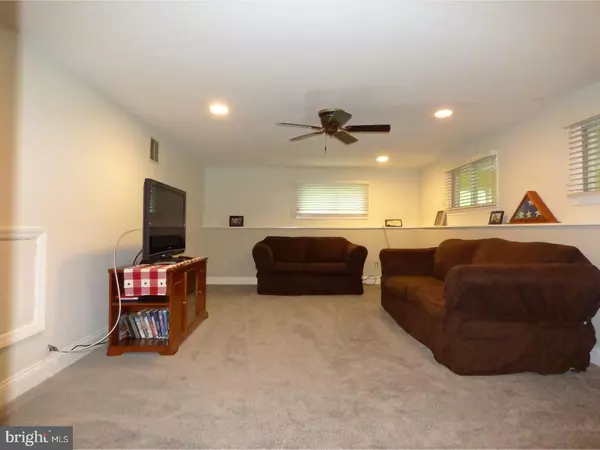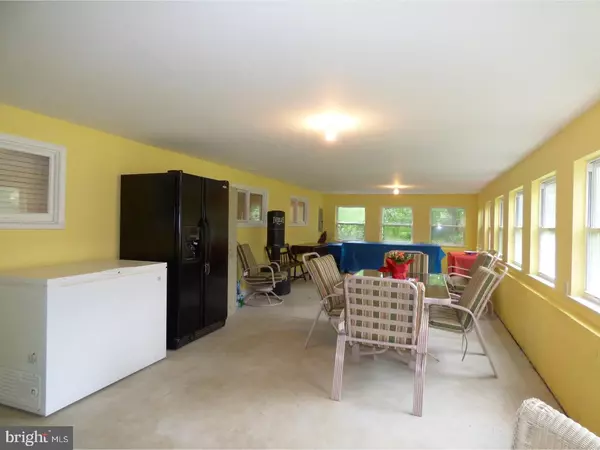$189,900
$189,900
For more information regarding the value of a property, please contact us for a free consultation.
505 N BEVERLY CIR Magnolia, NJ 08049
4 Beds
2 Baths
2,168 SqFt
Key Details
Sold Price $189,900
Property Type Single Family Home
Sub Type Detached
Listing Status Sold
Purchase Type For Sale
Square Footage 2,168 sqft
Price per Sqft $87
Subdivision Catalina Hills
MLS Listing ID 1001531818
Sold Date 12/14/18
Style Contemporary,Traditional,Split Level
Bedrooms 4
Full Baths 2
HOA Y/N N
Abv Grd Liv Area 2,168
Originating Board TREND
Year Built 1960
Annual Tax Amount $8,694
Tax Year 2018
Lot Size 0.585 Acres
Acres 0.75
Lot Dimensions 150X170
Property Description
****Worried about interest rate hikes?**** This Seller is willing to pay up to $3500 towards points to pay down the rate. A rate of 5% could be approx. 4.5% for the life of the loan. Great opportunity to own OVER 2100 sqft on OVER 3/4 acres with UNDER $8500 in taxes. Includes a Home Warranty for the 1st year too. Plenty of room for a pool and fenced in for pups or little ones. Spacious 4 Bdrm, 2 Bath updated & expanded, brick & vinyl cul-de-sac Split-level with office and enclosed porch on over 3/4 acre property. Vaulted ceiling living room, formal dining room, oak eat-in kitchen w/microwave, gas cooking, dishwasher, ceiling fan and side entrance. 2nd floor boasts 4 bedroom with ceiling fans, great closet space, an updated bath and separate office with double closet. On the lower level there is a large family room with recessed lighting, spacious laundry room with cabinets & sink, 2nd bath with stall shower and separate utility closet. Enjoy entertaining large gatherings in this grand enclosed porch overlooking a sprawling 3/4 acres. Additional features are BRAND NEW DIMENSIONAL SHINGLE ROOF & CENTRAL AC UNIT, hardwood floors, 2 zone heat and air, alarm system, pull down stairs for additional attic storage and fenced yard. Includes Refrigerator, washer and dryer. Convenient to Glou. Twp Outlets and Deptford Mall shopping. Minutes to HiSpdLn and Route 42 & 295.
Location
State NJ
County Camden
Area Gloucester Twp (20415)
Zoning RES
Rooms
Other Rooms Living Room, Dining Room, Primary Bedroom, Bedroom 2, Bedroom 3, Kitchen, Family Room, Bedroom 1, Laundry, Other, Attic
Interior
Interior Features Butlers Pantry, Ceiling Fan(s), Kitchen - Eat-In
Hot Water Natural Gas
Heating Gas, Forced Air, Zoned, Programmable Thermostat
Cooling Central A/C
Flooring Wood, Vinyl, Tile/Brick
Equipment Built-In Range, Dishwasher, Refrigerator, Built-In Microwave
Fireplace N
Window Features Bay/Bow,Energy Efficient
Appliance Built-In Range, Dishwasher, Refrigerator, Built-In Microwave
Heat Source Natural Gas
Laundry Lower Floor
Exterior
Exterior Feature Patio(s), Porch(es)
Garage Spaces 3.0
Fence Other
Utilities Available Cable TV
Water Access N
Roof Type Shingle
Accessibility None
Porch Patio(s), Porch(es)
Attached Garage 1
Total Parking Spaces 3
Garage Y
Building
Lot Description Irregular
Story Other
Foundation Brick/Mortar
Sewer Public Sewer
Water Public
Architectural Style Contemporary, Traditional, Split Level
Level or Stories Other
Additional Building Above Grade
Structure Type Cathedral Ceilings
New Construction N
Schools
High Schools Triton Regional
School District Black Horse Pike Regional Schools
Others
Senior Community No
Tax ID 15-03305-00020
Ownership Fee Simple
Security Features Security System
Acceptable Financing Conventional, VA, FHA 203(b)
Listing Terms Conventional, VA, FHA 203(b)
Financing Conventional,VA,FHA 203(b)
Read Less
Want to know what your home might be worth? Contact us for a FREE valuation!

Our team is ready to help you sell your home for the highest possible price ASAP

Bought with Ashley F McGuire • Keller Williams Realty - Cherry Hill





