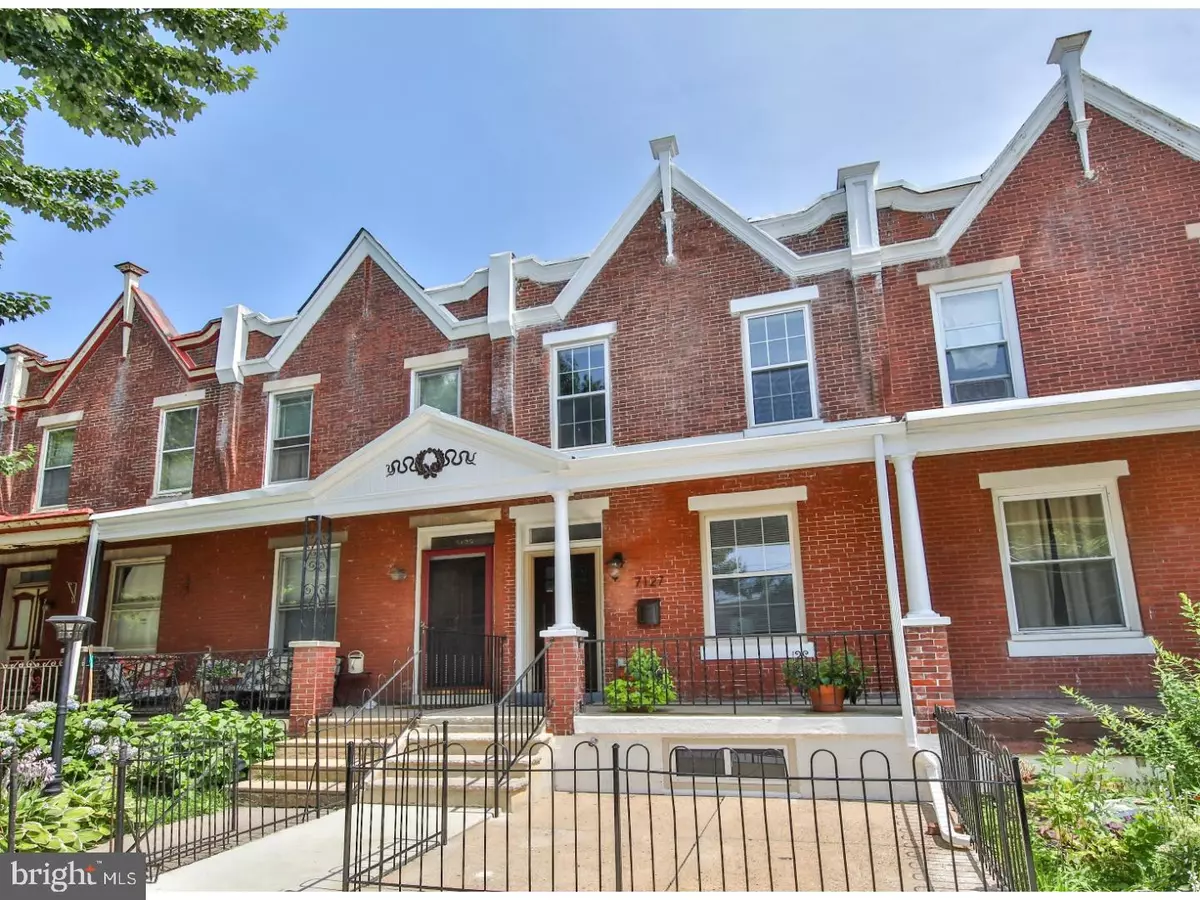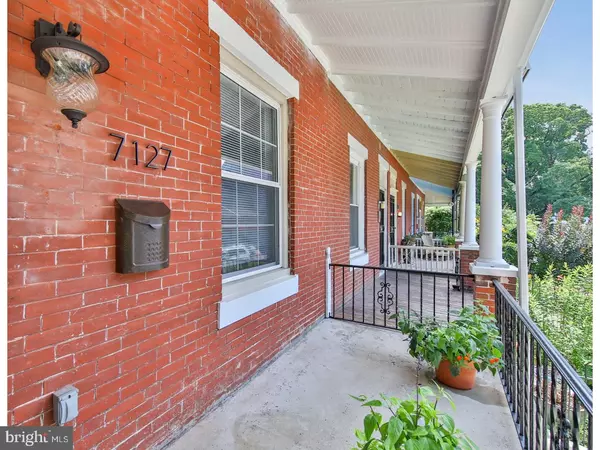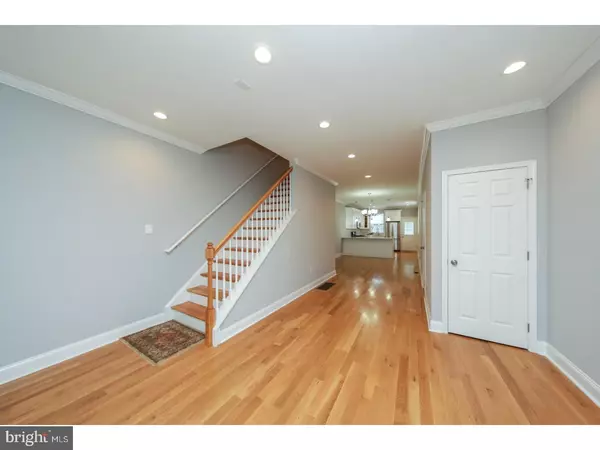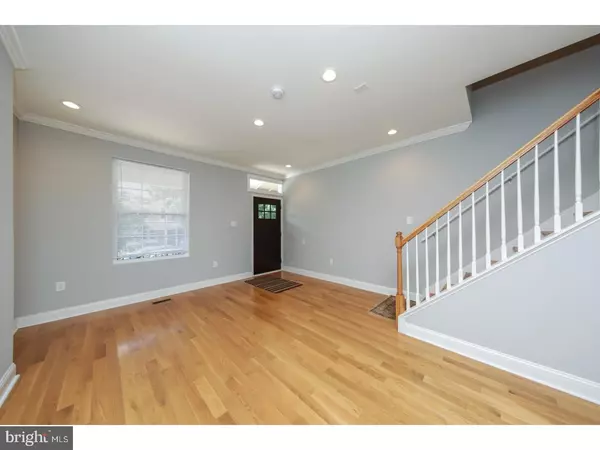$330,000
$329,900
For more information regarding the value of a property, please contact us for a free consultation.
7127 BRYAN ST Philadelphia, PA 19119
3 Beds
3 Baths
1,664 SqFt
Key Details
Sold Price $330,000
Property Type Townhouse
Sub Type Interior Row/Townhouse
Listing Status Sold
Purchase Type For Sale
Square Footage 1,664 sqft
Price per Sqft $198
Subdivision Mt Airy (West)
MLS Listing ID 1002076426
Sold Date 12/14/18
Style Victorian,Straight Thru
Bedrooms 3
Full Baths 2
Half Baths 1
HOA Y/N N
Abv Grd Liv Area 1,664
Originating Board TREND
Year Built 1888
Annual Tax Amount $2,440
Tax Year 2018
Lot Size 1,472 Sqft
Acres 0.03
Lot Dimensions 16X92
Property Description
c.1890 Victorian Brick townhouse situated on quiet, residential West Mt. Airy block. 19th Century exterior and SURPRISE new construction interior! Open front porch, backyard/garden and small front yard greets you as you walk through the front door and step into gleaming NEW oak hardwood floors, 10' ceilings and bright big windows of the living room. Simply the highest quality renovation in the area; move right in and never have to lift a finger! Absolutely no corners were cut, this impeccable renovation will impress your friends and neighbors and the pickiest of buyers. A half bath on the first floor means you'll never have to run upstairs before running out the door. Open floor plan living room & dining room is large enough for a full sized dining set and spills over to the absolutely AMAZING gourmet kitchen. Anyone who cooks will love the Kitchen as designed by the owner, it offers ultimate in gourmet convenience and no expense was spared. Highest quality Bianca carrara marble counter tops, matching island and breakfast bar, pendant lighting, solid wood white Shaker cabinetry, high-end Samsung stainless appliances make cooking a luxury! Upstairs you will be delighted to find 3 bedrooms, all with ample closets,tons of outlets, cable ready, new windows and recessed lighting! Hall bath features a soaking shower/tub combo with ceramic and porcelain accents, a modern sink with under cabinet storage and deep linen closet for towels and toiletries. The front bedroom is the owner's suite featuring two full closets, a large private bath with handsome tiled shower stall, double vanity with storage, dual-flush toilet and a full-sized window. With 3 bathrooms, 2 full baths, 1st floor powder room, all new systems, central air, pex plumbing,basement laundry,all re-wired 100 amp, a custom kitchen, lots of outdoor space for entertaining, and replacement windows throughout, 7127 Bryan Street should not be overlooked! Walk to Carpenter Lane train or Allen Lane station, High Point Cafe, parks, art center, library, shops and Weavers Way Food Co Op. Live in beautiful West Mt. Airy, Money Magazine's "10 Best City Neighborhoods in the Country" on one of the prettiest and friendly streets in the neighborhood. Walk - score of 97! Location, condition and space are everything!
Location
State PA
County Philadelphia
Area 19119 (19119)
Zoning RSA5
Rooms
Other Rooms Living Room, Dining Room, Primary Bedroom, Bedroom 2, Kitchen, Bedroom 1
Basement Full, Unfinished
Interior
Interior Features Primary Bath(s), Skylight(s), Ceiling Fan(s), Stall Shower, Kitchen - Eat-In
Hot Water Electric
Heating Gas, Forced Air
Cooling Central A/C
Flooring Wood, Tile/Brick
Equipment Built-In Range, Oven - Double, Oven - Self Cleaning, Dishwasher, Refrigerator, Disposal, Energy Efficient Appliances, Built-In Microwave
Fireplace N
Window Features Energy Efficient,Replacement
Appliance Built-In Range, Oven - Double, Oven - Self Cleaning, Dishwasher, Refrigerator, Disposal, Energy Efficient Appliances, Built-In Microwave
Heat Source Natural Gas
Laundry Basement
Exterior
Exterior Feature Patio(s), Porch(es)
Utilities Available Cable TV
Water Access N
Roof Type Flat,Pitched
Accessibility None
Porch Patio(s), Porch(es)
Garage N
Building
Lot Description Level, Front Yard, Rear Yard
Story 2
Foundation Stone
Sewer Public Sewer
Water Public
Architectural Style Victorian, Straight Thru
Level or Stories 2
Additional Building Above Grade
Structure Type 9'+ Ceilings
New Construction N
Schools
School District The School District Of Philadelphia
Others
Senior Community No
Tax ID 092085200
Ownership Fee Simple
Acceptable Financing Conventional, VA, FHA 203(b)
Listing Terms Conventional, VA, FHA 203(b)
Financing Conventional,VA,FHA 203(b)
Read Less
Want to know what your home might be worth? Contact us for a FREE valuation!

Our team is ready to help you sell your home for the highest possible price ASAP

Bought with Elizabeth B Clark • Space & Company





