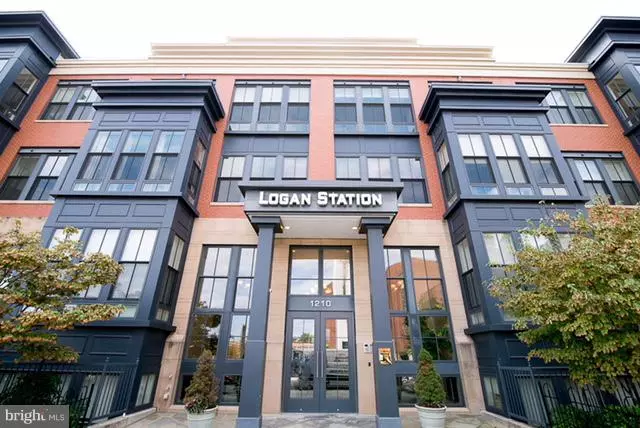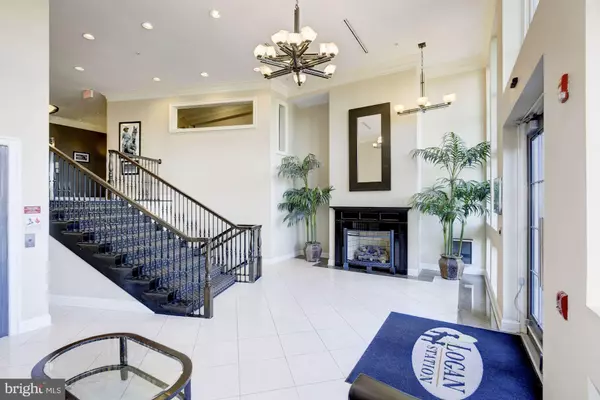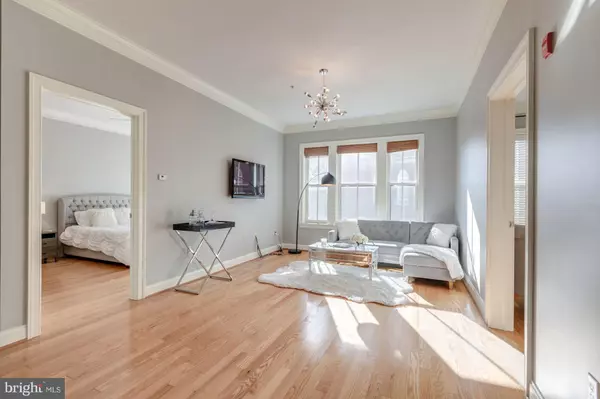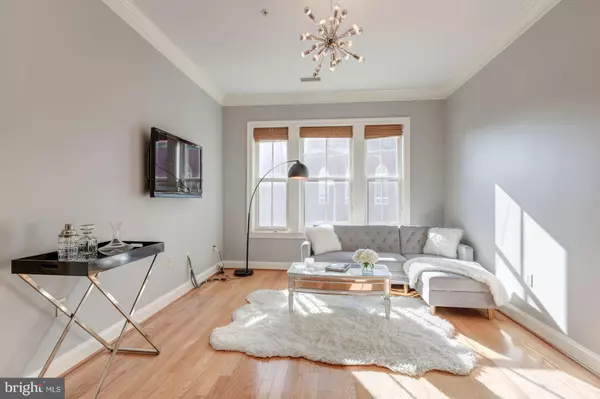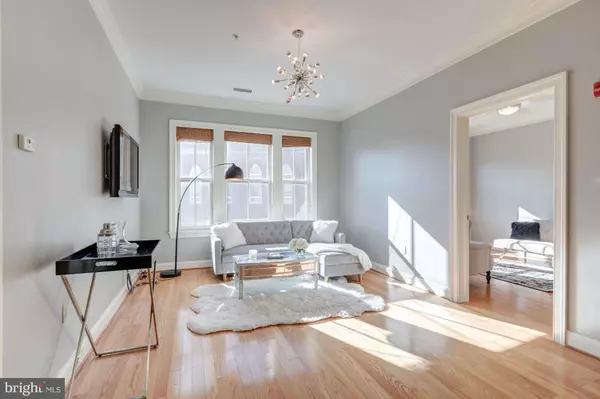$785,000
$775,000
1.3%For more information regarding the value of a property, please contact us for a free consultation.
1210 R ST NW #211 Washington, DC 20009
2 Beds
2 Baths
1,105 SqFt
Key Details
Sold Price $785,000
Property Type Condo
Sub Type Condo/Co-op
Listing Status Sold
Purchase Type For Sale
Square Footage 1,105 sqft
Price per Sqft $710
Subdivision Logan Circle
MLS Listing ID DCDC102096
Sold Date 12/13/18
Style Colonial,Contemporary
Bedrooms 2
Full Baths 2
Condo Fees $400/mo
HOA Y/N N
Abv Grd Liv Area 1,105
Originating Board BRIGHT
Year Built 2006
Annual Tax Amount $5,682
Tax Year 2017
Lot Size 345 Sqft
Acres 0.01
Property Description
All Offers Due Wednesday by 12 Noon. Rarely Available Two Bedroom, Two Bath Condo in Logan Station! One level living with two master suites. This condo offers two private balconies, hardwood floors throughout. Tons of closet space with ELFA closet organizers. Kitchen with stainless steel appliances, granite countertops, under cabinet lighting, tons of cabinet space and island. Large area for dining room table and chairs. High ceilings, tiled baths with brand new lighting. Crown Moulding. Master bath has two separate showers. Large windows in living room and bedrooms offer wonderful natural lighting. Private balconies off of both bedrooms. Washer/Dryer in unit. Flat Screen TV conveys. One Car Garage Parking Included! Low Condo Fee! U Street, Shaw and Metro Center Metros just a few blocks away. Walk to Whole Foods, Trader Joe's, Studio Theatre and all of the bars and restaurants 14th street has to offer!
Location
State DC
County Washington
Rooms
Main Level Bedrooms 2
Interior
Interior Features Breakfast Area, Ceiling Fan(s), Combination Dining/Living, Combination Kitchen/Dining, Combination Kitchen/Living, Dining Area, Elevator, Entry Level Bedroom, Floor Plan - Open, Intercom, Flat, Kitchen - Gourmet, Kitchen - Island, Primary Bath(s), Window Treatments, Wood Floors
Hot Water Electric
Heating Central, Electric
Cooling Ceiling Fan(s), Central A/C, Heat Pump(s)
Equipment Built-In Microwave, Dishwasher, Disposal, Dryer, Dryer - Electric, Dryer - Front Loading, Energy Efficient Appliances, Exhaust Fan, Icemaker, Intercom, Oven - Single, Oven/Range - Gas, Refrigerator, Stainless Steel Appliances, Stove, Washer, Washer - Front Loading, Washer/Dryer Stacked
Fireplace N
Window Features Screens,Wood Frame
Appliance Built-In Microwave, Dishwasher, Disposal, Dryer, Dryer - Electric, Dryer - Front Loading, Energy Efficient Appliances, Exhaust Fan, Icemaker, Intercom, Oven - Single, Oven/Range - Gas, Refrigerator, Stainless Steel Appliances, Stove, Washer, Washer - Front Loading, Washer/Dryer Stacked
Heat Source Electric, Central
Laundry Has Laundry, Washer In Unit, Dryer In Unit, Main Floor
Exterior
Exterior Feature Balconies- Multiple
Parking Features Basement Garage, Garage Door Opener, Garage - Rear Entry, Underground
Garage Spaces 1.0
Utilities Available Cable TV Available, Electric Available, Fiber Optics Available, Natural Gas Available, Water Available, Sewer Available
Amenities Available None
Water Access N
Accessibility >84\" Garage Door, Elevator
Porch Balconies- Multiple
Attached Garage 1
Total Parking Spaces 1
Garage Y
Building
Story 3+
Unit Features Garden 1 - 4 Floors
Sewer Public Sewer
Water Public
Architectural Style Colonial, Contemporary
Level or Stories 3+
Additional Building Above Grade, Below Grade
New Construction N
Schools
School District District Of Columbia Public Schools
Others
HOA Fee Include Common Area Maintenance,Custodial Services Maintenance,Ext Bldg Maint,Insurance,Lawn Care Front,Lawn Care Rear,Lawn Care Side,Lawn Maintenance,Management,Parking Fee,Reserve Funds,Snow Removal,Trash,Water
Senior Community No
Tax ID 0277//2043
Ownership Condominium
Acceptable Financing Conventional, Cash, FHA
Horse Property N
Listing Terms Conventional, Cash, FHA
Financing Conventional,Cash,FHA
Special Listing Condition Standard
Read Less
Want to know what your home might be worth? Contact us for a FREE valuation!

Our team is ready to help you sell your home for the highest possible price ASAP

Bought with Katrina Piano • Redfin Corp

