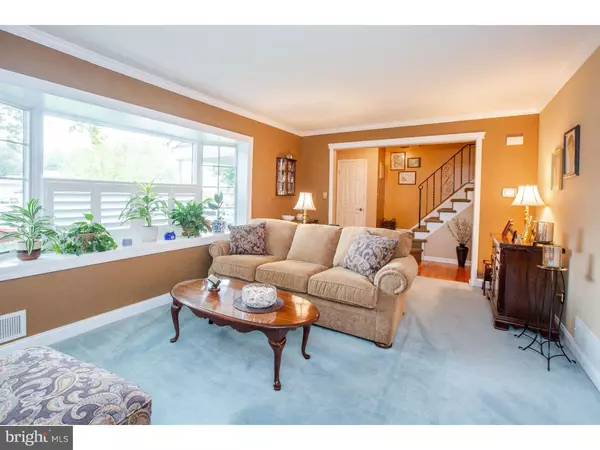$300,000
$309,900
3.2%For more information regarding the value of a property, please contact us for a free consultation.
209 ELTON AVE Hamilton Township, NJ 08620
3 Beds
2 Baths
1,815 SqFt
Key Details
Sold Price $300,000
Property Type Single Family Home
Sub Type Detached
Listing Status Sold
Purchase Type For Sale
Square Footage 1,815 sqft
Price per Sqft $165
Subdivision None Available
MLS Listing ID 1009908662
Sold Date 12/14/18
Style Colonial
Bedrooms 3
Full Baths 2
HOA Y/N N
Abv Grd Liv Area 1,815
Originating Board TREND
Year Built 1971
Annual Tax Amount $7,577
Tax Year 2017
Lot Size 0.290 Acres
Acres 0.29
Lot Dimensions 95X133
Property Description
In the desirable Yardville section of Hamilton Twp., Pride of Ownership abounds inside & out of this meticulously maintained 3 bedroom, 2 bath Colonial with attached garage & full basement. The welcoming covered front porch leads you into the foyer entry with coat closet to a large living room with picture window and formal dining room. There is Hardwood flooring under the carpeting and custom louvered window dressings in both rooms. The eat-in kitchen with dining area has custom oak cabinetry with pantry shelving, quartz counter tops,under-counter lighting, ceramic tile floor & backsplash and includes all appliances. An open floor plan to the expanded family room will offer you much enjoyment with its wood-burning fireplace with decorative tile surround, bar& bar stools, surround system, recessed lighting, cathedral ceiling, skylights plus a full bathroom with pedestal sink& shower. On the 2nd level, the fully remodeled bathroom has twin vanities, separate shower & soaking tub. The master bedroom has hardwood floors, double mirrored closets plus there are 2 additional bedrooms all with ceiling fans. A pull down attic staircase allows access for additional storage. There is a full dry cinder block basement with workbench area and laundry area that includes the washer & dryer. The attached one car garage with electric opener also has a pull down access to a storage loft. The relaxing will begin as you walk into your park-like backyard with maintenance free vinyl fencing with double-wide gate, gorgeous pavers patio with sitting wall, electric/manual retractable awning, exterior lighting, fire pit and beautiful ornamental landscaping. Easy commuting to Rts.195,295,130,206&NJTP as well as nearby restaurants, stores & malls. This wonderful home is ready for you to call your own. Truly nothing to do but move right in!
Location
State NJ
County Mercer
Area Hamilton Twp (21103)
Zoning RES
Rooms
Other Rooms Living Room, Dining Room, Primary Bedroom, Bedroom 2, Kitchen, Family Room, Bedroom 1, Attic
Basement Full, Unfinished
Interior
Interior Features Butlers Pantry, Skylight(s), Ceiling Fan(s), Kitchen - Eat-In
Hot Water Natural Gas
Heating Gas, Forced Air
Cooling Central A/C
Flooring Wood, Fully Carpeted, Tile/Brick
Fireplaces Number 1
Equipment Built-In Range, Dishwasher, Refrigerator
Fireplace Y
Window Features Replacement
Appliance Built-In Range, Dishwasher, Refrigerator
Heat Source Natural Gas
Laundry Basement
Exterior
Exterior Feature Patio(s), Porch(es)
Parking Features Garage Door Opener
Garage Spaces 1.0
Fence Other
Utilities Available Cable TV
Water Access N
Roof Type Shingle
Accessibility None
Porch Patio(s), Porch(es)
Attached Garage 1
Total Parking Spaces 1
Garage Y
Building
Lot Description Front Yard, Rear Yard, SideYard(s)
Story 2
Foundation Brick/Mortar
Sewer Public Sewer
Water Public
Architectural Style Colonial
Level or Stories 2
Additional Building Above Grade
Structure Type Cathedral Ceilings
New Construction N
Schools
Elementary Schools Sunnybrae
Middle Schools Albert E Grice
High Schools Hamilton High School West
School District Hamilton Township
Others
Senior Community No
Tax ID 03-02675-00006
Ownership Fee Simple
Read Less
Want to know what your home might be worth? Contact us for a FREE valuation!

Our team is ready to help you sell your home for the highest possible price ASAP

Bought with Rocco Balsamo • Corcoran Sawyer Smith





