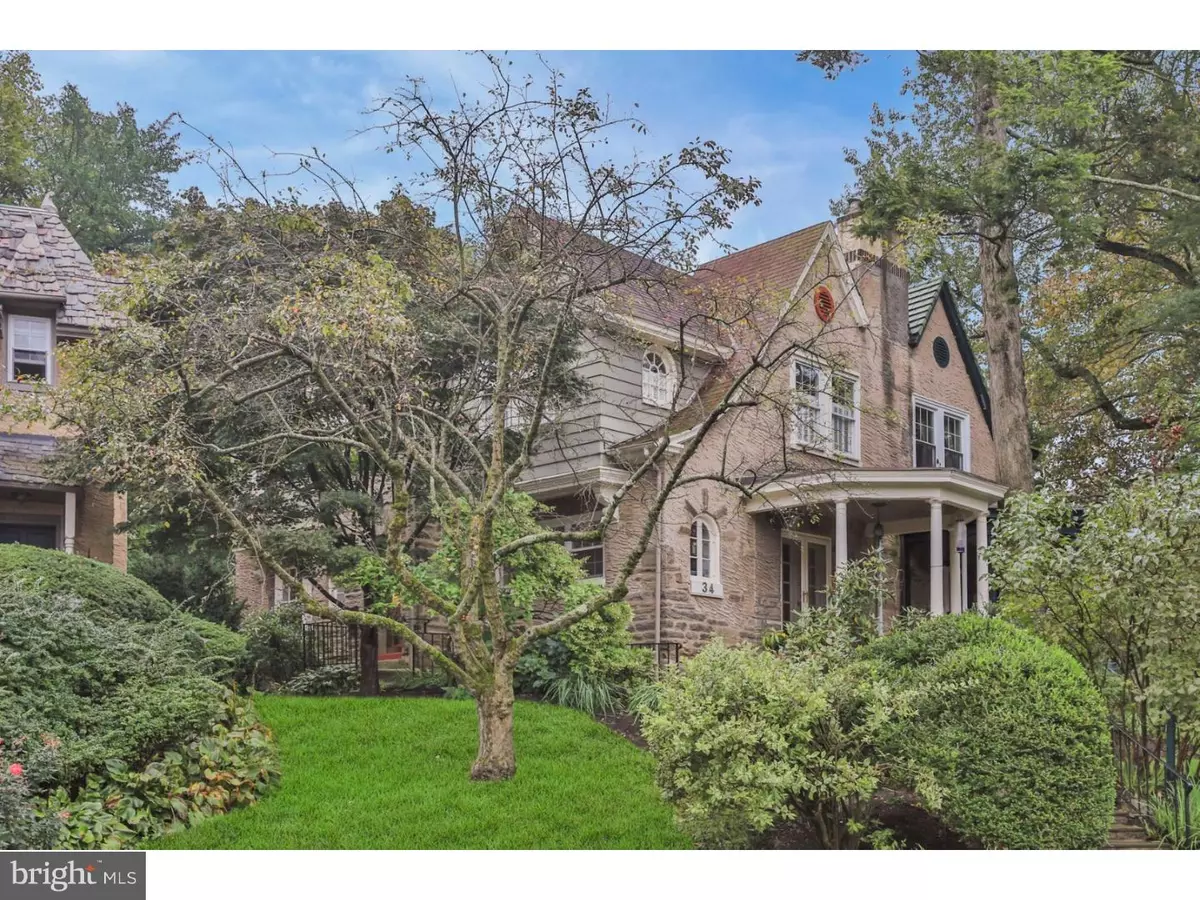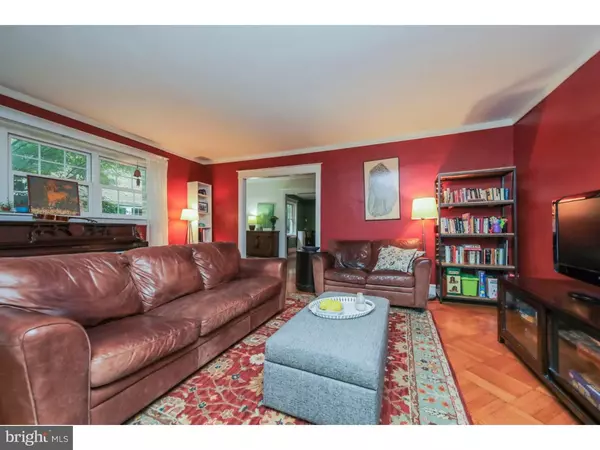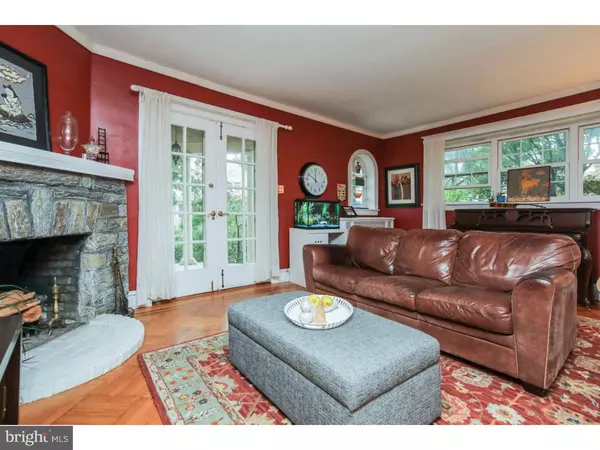$352,500
$350,000
0.7%For more information regarding the value of a property, please contact us for a free consultation.
34 W GOWEN AVE Philadelphia, PA 19119
3 Beds
2 Baths
1,768 SqFt
Key Details
Sold Price $352,500
Property Type Single Family Home
Sub Type Twin/Semi-Detached
Listing Status Sold
Purchase Type For Sale
Square Footage 1,768 sqft
Price per Sqft $199
Subdivision Mt Airy (West)
MLS Listing ID 1009909860
Sold Date 12/17/18
Style Traditional
Bedrooms 3
Full Baths 1
Half Baths 1
HOA Y/N N
Abv Grd Liv Area 1,768
Originating Board TREND
Year Built 1926
Annual Tax Amount $3,574
Tax Year 2018
Lot Size 4,000 Sqft
Acres 0.09
Lot Dimensions 58X61
Property Description
This incredibly charming 3 bedroom, 1.5 bath home occupies a beautiful setting on one of the prettiest, quietest blocks in West Mount Airy. Near the border where Mount airy meets Chestnut Hill, this location affords easy access to the vibrant business districts in both communities, with many shops, grocery stores, coffee shops and restaurants all within a short walk. A mature perennial garden filled with lilacs, irises, coneflowers, Black-eyed Susans, and hydrangea welcomes you home. The main entrance opens into a sunny, gracious, light filled foyer with the living room on one side and the dining room on the other, a layout that makes for easy entertaining. Original hardwood floors throughout, built-in china cabinets, and a wood burning fireplace are just a few of the many charming details you will find. The living room comes complete with French doors that open onto the front porch. The kitchen has brand new appliances and opens onto a large back deck that is perfect for dining al fresco or enjoying your morning coffee. The partially finished basement is perfect for an office or den, and is home to a powder room and one car garage. A stained glass skylight lets plenty of light into the stairway and spacious second floor landing. Upstairs you'll find 3 ample bedrooms including a very spacious master bedroom with a wall of closets. The full bathroom was completely remodeled in 2016 with a bright, classic aesthetic that includes high-end fixtures, glass enclosed shower, custom-built cabinetry, plantation shutters, and a European style flat-panel radiator. Come and see for your self all that this lovely home has to offer, in its idyllic location that proves that you do not have to sacrifice walkability for a serene setting that is close to the trails of the Wissahickon and also a very easy commute into Center City via car, bus or train. Schedule your showing today. This one won't last long!
Location
State PA
County Philadelphia
Area 19119 (19119)
Zoning RSA5
Rooms
Other Rooms Living Room, Dining Room, Primary Bedroom, Bedroom 2, Kitchen, Family Room, Bedroom 1
Basement Full
Interior
Interior Features Skylight(s), Ceiling Fan(s), Stain/Lead Glass
Hot Water Natural Gas
Heating Gas, Hot Water, Radiant
Cooling None
Flooring Wood
Fireplaces Number 1
Fireplaces Type Stone
Fireplace Y
Heat Source Natural Gas
Laundry Basement
Exterior
Exterior Feature Deck(s), Porch(es)
Garage Spaces 2.0
Water Access N
Accessibility None
Porch Deck(s), Porch(es)
Attached Garage 1
Total Parking Spaces 2
Garage Y
Building
Story 2
Sewer Public Sewer
Water Public
Architectural Style Traditional
Level or Stories 2
Additional Building Above Grade
New Construction N
Schools
School District The School District Of Philadelphia
Others
Senior Community No
Tax ID 092125000
Ownership Fee Simple
Read Less
Want to know what your home might be worth? Contact us for a FREE valuation!

Our team is ready to help you sell your home for the highest possible price ASAP

Bought with Christine Erickson • Elfant Wissahickon-Chestnut Hill





