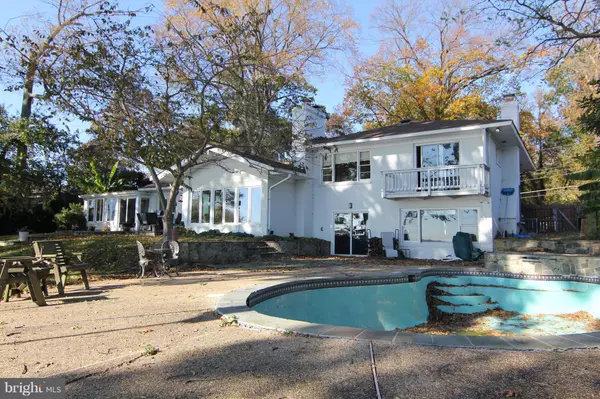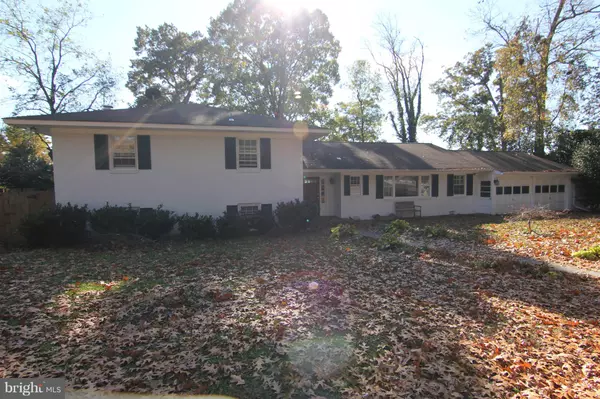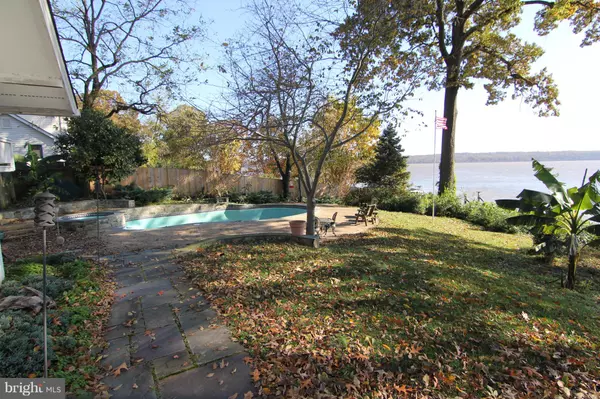$938,000
$925,000
1.4%For more information regarding the value of a property, please contact us for a free consultation.
5801 RIVER DR Lorton, VA 22079
4 Beds
3 Baths
2,724 SqFt
Key Details
Sold Price $938,000
Property Type Single Family Home
Sub Type Detached
Listing Status Sold
Purchase Type For Sale
Square Footage 2,724 sqft
Price per Sqft $344
Subdivision Hallowing Point River Estates
MLS Listing ID VAFX103240
Sold Date 12/18/18
Style Split Level
Bedrooms 4
Full Baths 2
Half Baths 1
HOA Fees $25/ann
HOA Y/N Y
Abv Grd Liv Area 2,274
Originating Board BRIGHT
Year Built 1961
Annual Tax Amount $13,144
Tax Year 2018
Lot Size 0.716 Acres
Acres 0.72
Property Description
**MILLION DOLLAR VIEW** Rare opportunity to own a home directly on the Potomac River front!!! Home is situated on approx 3/4 acre with pool, patio & much more. Hardwood flooring on main and upper levels. The community has basketball, tennis courts and tot lots. Plus a huge picnic/beach area to reserve. Community boat ramp and ample parking.This home will be a knockout with your sweat equity and TLC. **SOLD STRICTLY in AS-IS condition**
Location
State VA
County Fairfax
Zoning 100
Rooms
Other Rooms Dining Room, Game Room, Family Room, Foyer, Sun/Florida Room, Great Room, Storage Room
Basement Full, Daylight, Full, Rear Entrance, Walkout Level, Windows
Interior
Interior Features Attic, Carpet, Ceiling Fan(s), Combination Dining/Living, Crown Moldings, Dining Area, Kitchen - Galley, Wet/Dry Bar, Wood Floors, Wood Stove
Hot Water Oil
Heating Baseboard, Steam, Oil
Cooling Ceiling Fan(s), Central A/C
Fireplaces Number 2
Fireplaces Type Insert, Screen
Equipment Dishwasher, Built-In Microwave, Disposal, Refrigerator, Washer, Stove, Dryer
Fireplace Y
Appliance Dishwasher, Built-In Microwave, Disposal, Refrigerator, Washer, Stove, Dryer
Heat Source Bottled Gas/Propane, Other
Exterior
Exterior Feature Patio(s)
Parking Features Garage - Front Entry
Garage Spaces 2.0
Pool In Ground
Utilities Available Propane, Other, Fiber Optics Available
Amenities Available Boat Ramp, Pier/Dock, Picnic Area, Tennis Courts, Tot Lots/Playground, Basketball Courts
Waterfront Description Rip-Rap
Water Access Y
Water Access Desc Canoe/Kayak,Boat - Powered,Fishing Allowed,Personal Watercraft (PWC),Sail,Swimming Allowed,Waterski/Wakeboard
View Panoramic, River, Scenic Vista, Water
Accessibility None
Porch Patio(s)
Attached Garage 2
Total Parking Spaces 2
Garage Y
Building
Story 3+
Sewer Septic Exists
Water Public
Architectural Style Split Level
Level or Stories 3+
Additional Building Above Grade, Below Grade
New Construction N
Schools
Elementary Schools Gunston
School District Fairfax County Public Schools
Others
Senior Community No
Tax ID 1222 02 0017
Ownership Fee Simple
SqFt Source Assessor
Acceptable Financing Cash, Conventional
Listing Terms Cash, Conventional
Financing Cash,Conventional
Special Listing Condition Standard
Read Less
Want to know what your home might be worth? Contact us for a FREE valuation!

Our team is ready to help you sell your home for the highest possible price ASAP

Bought with Susan Gray • Coldwell Banker Realty





