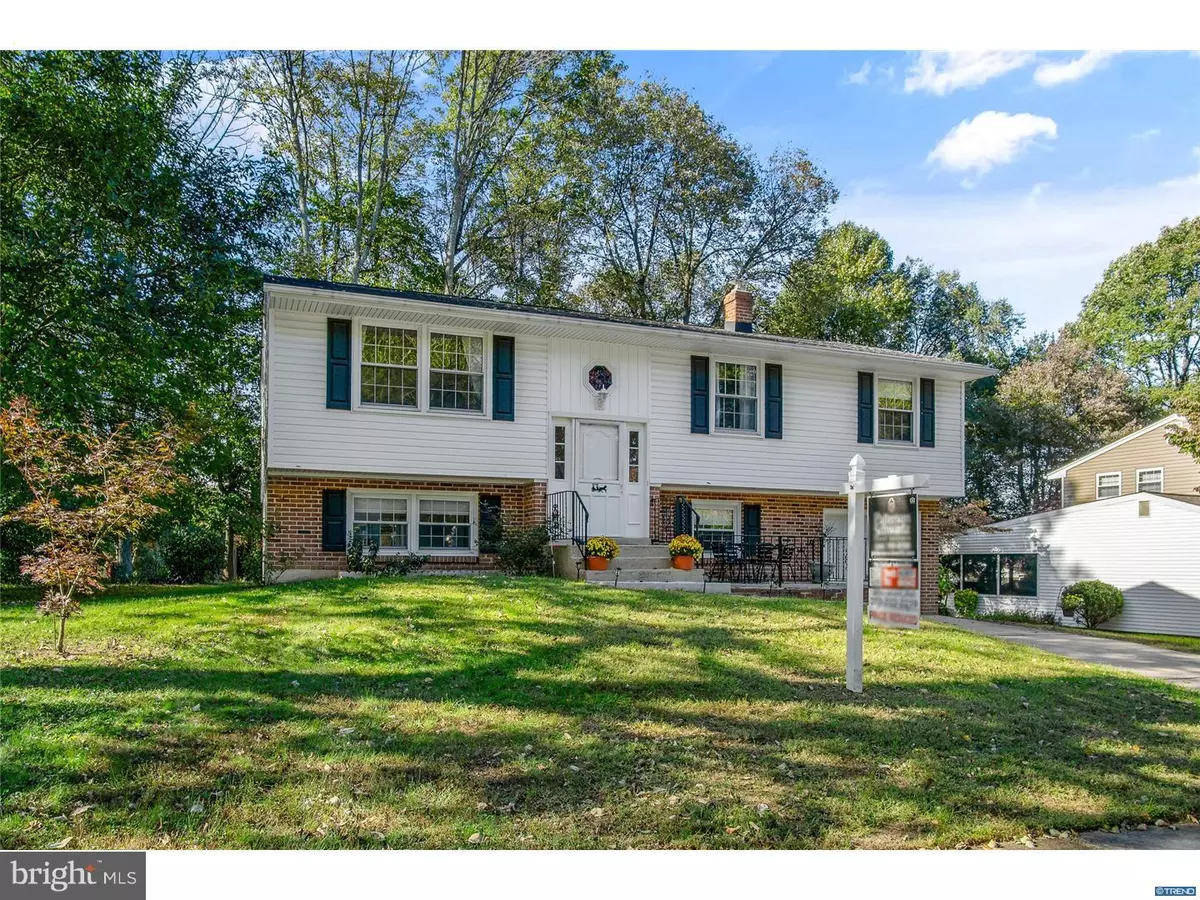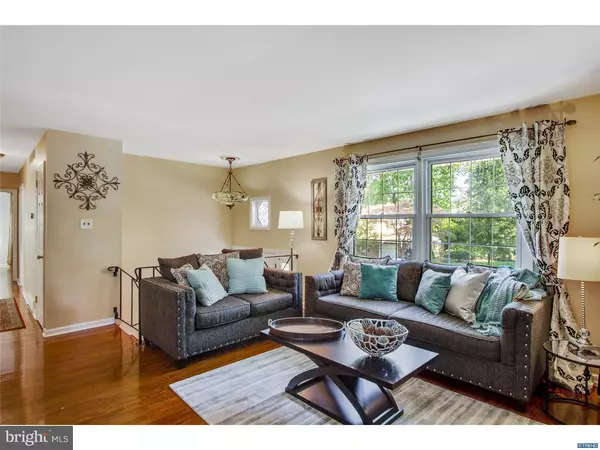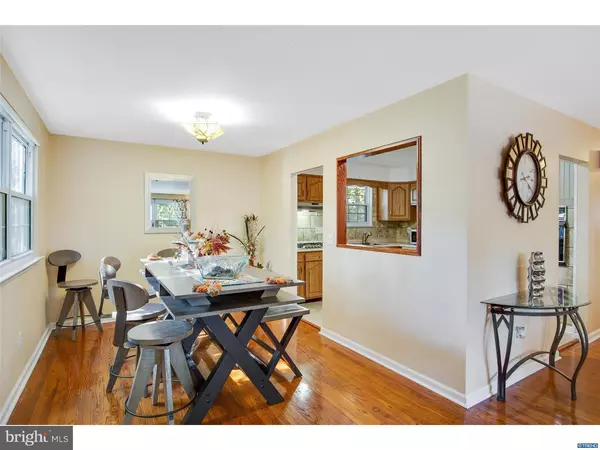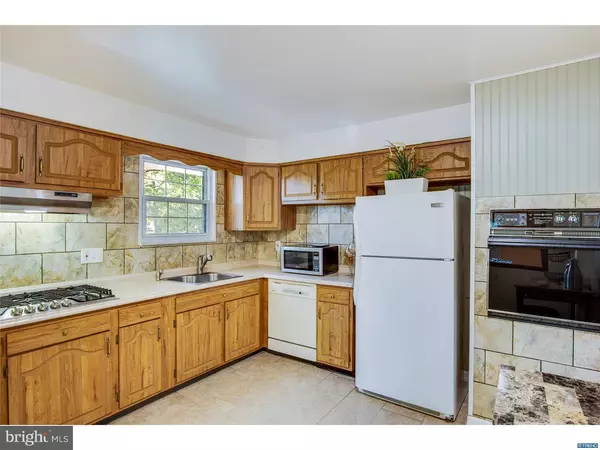$307,900
$307,900
For more information regarding the value of a property, please contact us for a free consultation.
2604 BITTERSWEET DR Wilmington, DE 19810
4 Beds
3 Baths
10,019 Sqft Lot
Key Details
Sold Price $307,900
Property Type Single Family Home
Sub Type Detached
Listing Status Sold
Purchase Type For Sale
Subdivision The Timbers
MLS Listing ID 1007144126
Sold Date 12/14/18
Style Other,Split Level
Bedrooms 4
Full Baths 2
Half Baths 1
HOA Fees $4/ann
HOA Y/N Y
Originating Board TREND
Year Built 1964
Annual Tax Amount $2,003
Tax Year 2017
Lot Size 10,019 Sqft
Acres 0.23
Lot Dimensions 80x125
Property Description
NEW PRICE AND NEWLY UPDATED!!!!! Beautifully maintained bi-level home on a quiet wooded street in the desirable North Wilmington neighborhood, The Timbers. This 4 bedroom 2 bathroom home is ready for you to move in! Enter into the stunning foyer with marble flooring and a stained-glass chandelier. The main level has gleaming red oak floors, an open living room and dining room that make this home perfect for entertaining. The kitchen is updated with a new gas cooktop and stainless steel hood that is vented to the outside. The red oak floors extend down the hall where you will find the master suite with a full bath, marble flooring, stall shower, updated vanity and sink. You will find two other spacious bedrooms on the main level and a full hall bathroom that has been updated as well. The lower level features a spacious bedroom, bath and laundry room as well as generously sized family room. Sliding doors lead to a HUGE patio and private treelined yard. Additional features- NEST THERMOSTAT, new shed, roof, vinyl siding and gutters all replaced in 2015. Convenient located in popular Brandywine School District, just minutes from I-95, 495 and 202. Seller is offering one-year home warranty.
Location
State DE
County New Castle
Area Brandywine (30901)
Zoning NC10
Rooms
Other Rooms Living Room, Dining Room, Primary Bedroom, Bedroom 2, Bedroom 3, Kitchen, Family Room, Bedroom 1, Laundry
Basement Full, Partially Finished
Interior
Interior Features Primary Bath(s), Stall Shower
Hot Water Natural Gas
Heating Gas
Cooling Central A/C
Flooring Marble, Tile/Brick, Wood
Equipment Cooktop, Dishwasher, Oven - Wall
Fireplace N
Appliance Cooktop, Dishwasher, Oven - Wall
Heat Source Natural Gas
Laundry Lower Floor
Exterior
Exterior Feature Patio(s), Porch(es)
Garage Spaces 2.0
Water Access N
Roof Type Pitched
Accessibility None
Porch Patio(s), Porch(es)
Total Parking Spaces 2
Garage N
Building
Lot Description Front Yard, Rear Yard, SideYard(s), Sloping, Trees/Wooded
Story Other
Sewer Public Sewer
Water Public
Architectural Style Other, Split Level
Level or Stories Other
Additional Building Above Grade, Below Grade
New Construction N
Schools
High Schools Concord
School District Brandywine
Others
HOA Fee Include Common Area Maintenance
Senior Community No
Tax ID 0602500107
Ownership Fee Simple
SqFt Source Assessor
Acceptable Financing Conventional, VA, FHA 203(b)
Listing Terms Conventional, VA, FHA 203(b)
Financing Conventional,VA,FHA 203(b)
Special Listing Condition Standard
Read Less
Want to know what your home might be worth? Contact us for a FREE valuation!

Our team is ready to help you sell your home for the highest possible price ASAP

Bought with Paul J Kulesza Sr. • Weichert Realtors-Limestone





