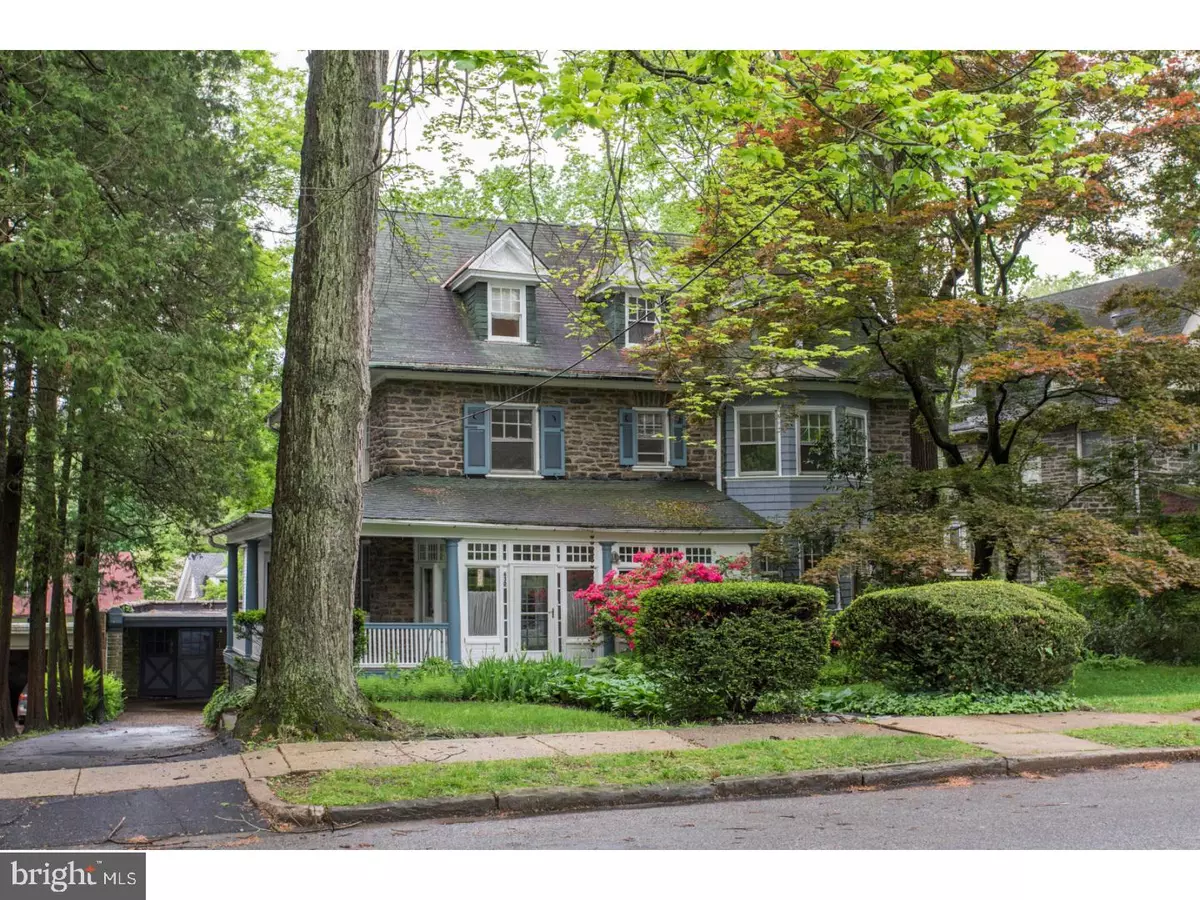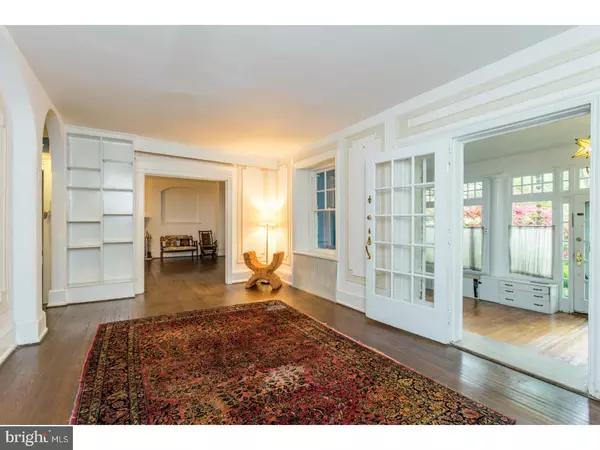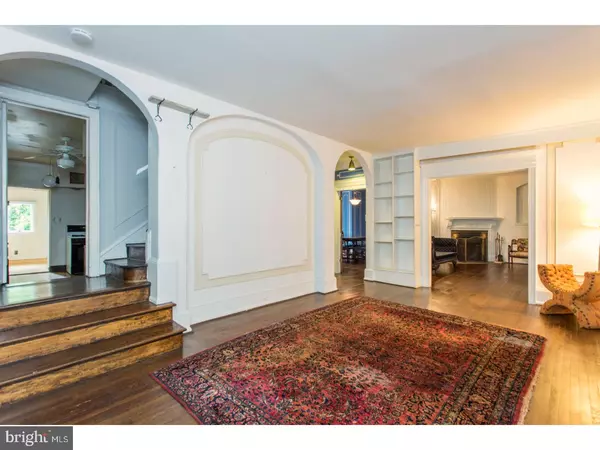$409,000
$487,500
16.1%For more information regarding the value of a property, please contact us for a free consultation.
630 W PHIL ELLENA ST Philadelphia, PA 19119
7 Beds
5 Baths
3,848 SqFt
Key Details
Sold Price $409,000
Property Type Single Family Home
Sub Type Detached
Listing Status Sold
Purchase Type For Sale
Square Footage 3,848 sqft
Price per Sqft $106
Subdivision Mt Airy (West)
MLS Listing ID 1001581366
Sold Date 12/18/18
Style Traditional
Bedrooms 7
Full Baths 3
Half Baths 2
HOA Y/N N
Abv Grd Liv Area 3,848
Originating Board TREND
Year Built 1925
Annual Tax Amount $6,289
Tax Year 2018
Lot Size 9,400 Sqft
Acres 0.22
Lot Dimensions 80X151
Property Description
This is a great house on a great block! This spacious, classic Mount Airy home--a 3-story stone detached residence--has been in the same family for many years and comes filled with happy vibes and positive energy that are bound to make the next owners' experience a happy one too. It needs TLC, and it has been priced with that in mind. What an opportunity for smart buyers who can make this house their own. 630 West Phil Ellena Street is located in the heart of West Mount Airy, two blocks from the Mt. Airy Village center with Weavers Way Food Coop, High Point Cafe, Big Blue Marble Book Shop. It's a quick walk to the Carpenter Lane or Upsal Street stations of the Chestnut Hill commuter rail line and a 20 minute drive to Center City. It offers 3,848 square feet with high ceilings, oak floors, large rooms, great storage space, 6-7 bedrooms and 3 full and 2 half baths. 1st floor: a wrap-around porch part of which is enclosed; large entry room; formal living room with fireplace mantel; powder room; formal dining room that exits to a refurbished deck overlooking the deep rear yard; tiny sitting room that used to be the butler pantry; good-sized kitchen with gas cooking, refrigerator, lots of cabinets and counter space, even an extra washer and dryer; separate sunny breakfast room; unheated mud room with exit to steps to yard. 2nd floor: master bedroom with large windows letting in abundant sunshine, master bath with shower stall; 2nd large bedroom with southwest exposure; 2 more bedrooms; full hall bath. 3rd floor: two large bedrooms; smaller room that was used by the family as a small art studio; full bath with tub; large cedar-lined attic storage room. Basement: full, mostly finished for very large family room with nautical decor; laundry room with washer and dryer; 2nd powder room; unfinished room with utilities and work area; garden tools room; exit to back yard. 2 Weil McLain gas hot water boilers; 200 AMP electric panel w/circuit breakers. Detached two car garage with extra overhang roof protection. Inspection reports and seller disclosure available for review. Property priced below market to accommodate needed upgrades.
Location
State PA
County Philadelphia
Area 19119 (19119)
Zoning RSD3
Direction Southwest
Rooms
Other Rooms Living Room, Dining Room, Primary Bedroom, Bedroom 2, Bedroom 3, Kitchen, Family Room, Bedroom 1, Laundry, Other, Attic
Basement Full, Outside Entrance, Fully Finished
Interior
Interior Features Primary Bath(s), Butlers Pantry, Ceiling Fan(s), Stain/Lead Glass, Stall Shower, Dining Area
Hot Water Natural Gas
Heating Gas, Hot Water
Cooling Wall Unit
Flooring Wood
Fireplaces Number 1
Equipment Oven - Double, Dishwasher, Disposal
Fireplace Y
Window Features Bay/Bow
Appliance Oven - Double, Dishwasher, Disposal
Heat Source Natural Gas
Laundry Main Floor, Basement
Exterior
Exterior Feature Deck(s), Porch(es)
Parking Features Oversized
Garage Spaces 5.0
Fence Other
Water Access N
Roof Type Pitched,Shingle
Accessibility None
Porch Deck(s), Porch(es)
Total Parking Spaces 5
Garage Y
Building
Lot Description Level, Front Yard, Rear Yard, SideYard(s)
Story 3+
Foundation Stone
Sewer Public Sewer
Water Public
Architectural Style Traditional
Level or Stories 3+
Additional Building Above Grade
Structure Type 9'+ Ceilings
New Construction N
Schools
School District The School District Of Philadelphia
Others
Senior Community No
Tax ID 223074800
Ownership Fee Simple
Security Features Security System
Read Less
Want to know what your home might be worth? Contact us for a FREE valuation!

Our team is ready to help you sell your home for the highest possible price ASAP

Bought with Christopher Plant • Elfant Wissahickon-Chestnut Hill





