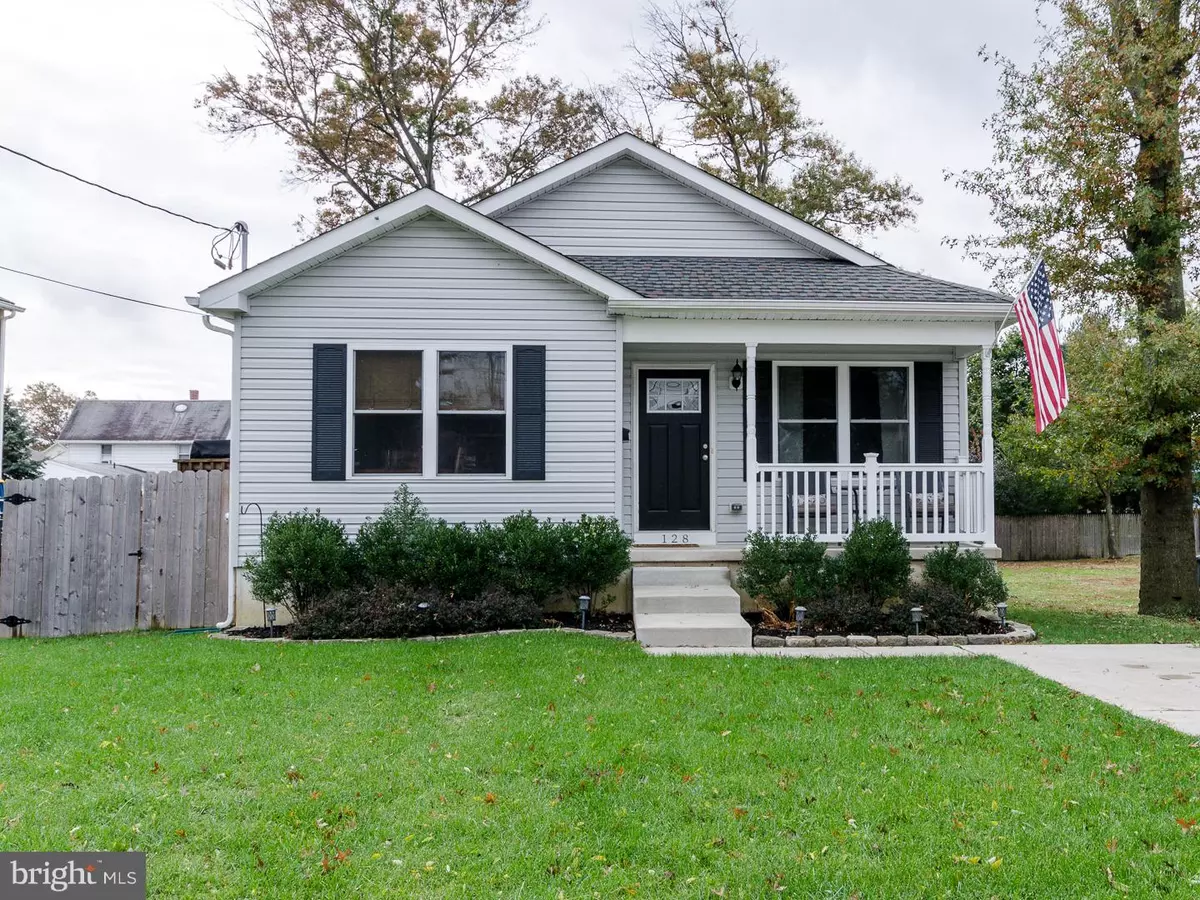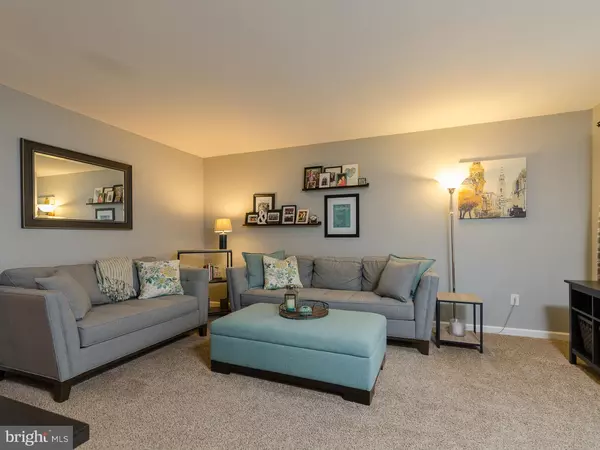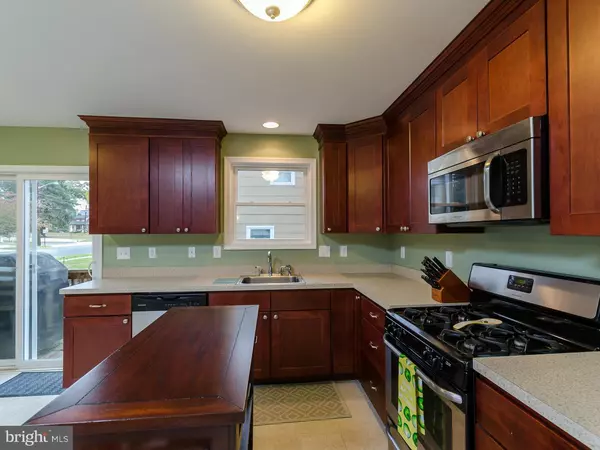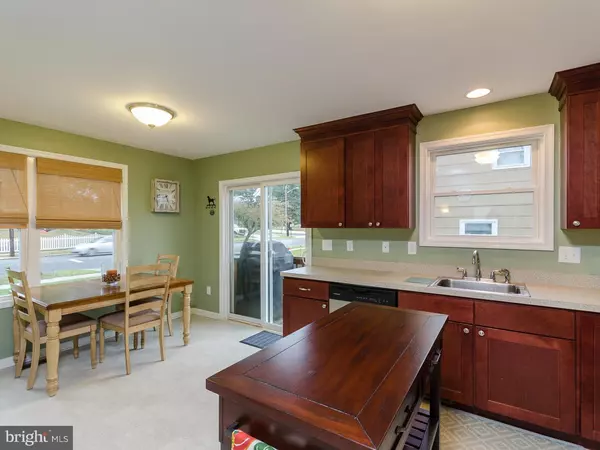$189,900
$189,900
For more information regarding the value of a property, please contact us for a free consultation.
128 W LINCOLN AVE Magnolia, NJ 08049
3 Beds
3 Baths
1,176 SqFt
Key Details
Sold Price $189,900
Property Type Single Family Home
Sub Type Detached
Listing Status Sold
Purchase Type For Sale
Square Footage 1,176 sqft
Price per Sqft $161
Subdivision Magnolia Gardens
MLS Listing ID NJCD100246
Sold Date 12/21/18
Style Ranch/Rambler
Bedrooms 3
Full Baths 2
Half Baths 1
HOA Y/N N
Abv Grd Liv Area 1,176
Originating Board TREND
Year Built 2014
Annual Tax Amount $6,717
Tax Year 2017
Lot Size 6,500 Sqft
Acres 0.15
Lot Dimensions 50X130
Property Description
This 4 year new ranch is a great opportunity for a first time home buyer to take advantage of the Home Seekers Mortgage program. You may qualify for $10,000 as a first time home buyer on this home. This ranch has classic gray vinyl siding with black shutters and front porch with the white vinyl railing. The mission style black front door leads to this amazing ranch. As you enter the home you will be pleased to see the freshly painted gray walls with crisp white trim and neutral carpet. The living room is nicely sized and can accommodate a sectional or a sofa and love seat. The double windows add natural light to the room and have newer window treatments in today's pattern. The gorgeous kitchen features 42 in cherry cabinets with inset doors and nickel hardware accents. The cabinets have a crown molding around. The stainless steel appliances include a gas stove, a microwave, dishwasher and side by side refrigerator. The kitchen is very nicely sized and can accommodate an large island and breakfast area. A nicely sized pantry is another feature in the kitchen. Double windows with custom shades and a slider off the breakfast area add natural light to this amazing home. The master suite is generously sized, neutrally decorated and has 2 closets and an ensuite. The master bath has a white cabinet base with polished silver accents and a stall shower. The 2 other bedrooms are nicely sized with good closet space. The main bath is adjacent to the 2 bedrooms and features white cabinets and a tub with surround. The floor plan of this home is terrific. The recently finished basement has high ceilings and is a world of its own. A half bath is a nice addition for you and your guests to the basement. There is plenty of room for a rec room, bar, game room and gym area. There is laminate and newer neutral carpet in the basement. The unfinished storage area has plenty of room and accommodates the washer and dryer.The fully fenced yard with shed is a great place for outdoor entertaining. Magnolia is a great town and very accessible to major roads, an easy commute to Phila and Patco. This is an amazing value in a location within walking distance to schools. This home is MOVE IN READY!
Location
State NJ
County Camden
Area Magnolia Boro (20423)
Zoning RES
Rooms
Other Rooms Living Room, Primary Bedroom, Bedroom 2, Kitchen, Bedroom 1, Other, Attic
Basement Full, Fully Finished
Main Level Bedrooms 3
Interior
Interior Features Primary Bath(s), Ceiling Fan(s), Stall Shower, Kitchen - Eat-In
Hot Water Natural Gas
Heating Gas, Forced Air
Cooling Central A/C
Flooring Fully Carpeted, Vinyl
Equipment Built-In Range, Dishwasher, Refrigerator, Built-In Microwave
Fireplace N
Window Features Energy Efficient
Appliance Built-In Range, Dishwasher, Refrigerator, Built-In Microwave
Heat Source Natural Gas
Laundry Basement
Exterior
Exterior Feature Patio(s)
Utilities Available Cable TV
Water Access N
Accessibility None
Porch Patio(s)
Garage N
Building
Lot Description Level
Story 1
Sewer Public Sewer
Water Public
Architectural Style Ranch/Rambler
Level or Stories 1
Additional Building Above Grade
New Construction N
Schools
School District Magnolia Borough Public Schools
Others
Senior Community No
Tax ID 23-00002 04-00012
Ownership Fee Simple
SqFt Source Assessor
Acceptable Financing Conventional, VA, FHA 203(b)
Listing Terms Conventional, VA, FHA 203(b)
Financing Conventional,VA,FHA 203(b)
Special Listing Condition Standard
Read Less
Want to know what your home might be worth? Contact us for a FREE valuation!

Our team is ready to help you sell your home for the highest possible price ASAP

Bought with Roseanne Raffa • BHHS Fox & Roach-Moorestown





