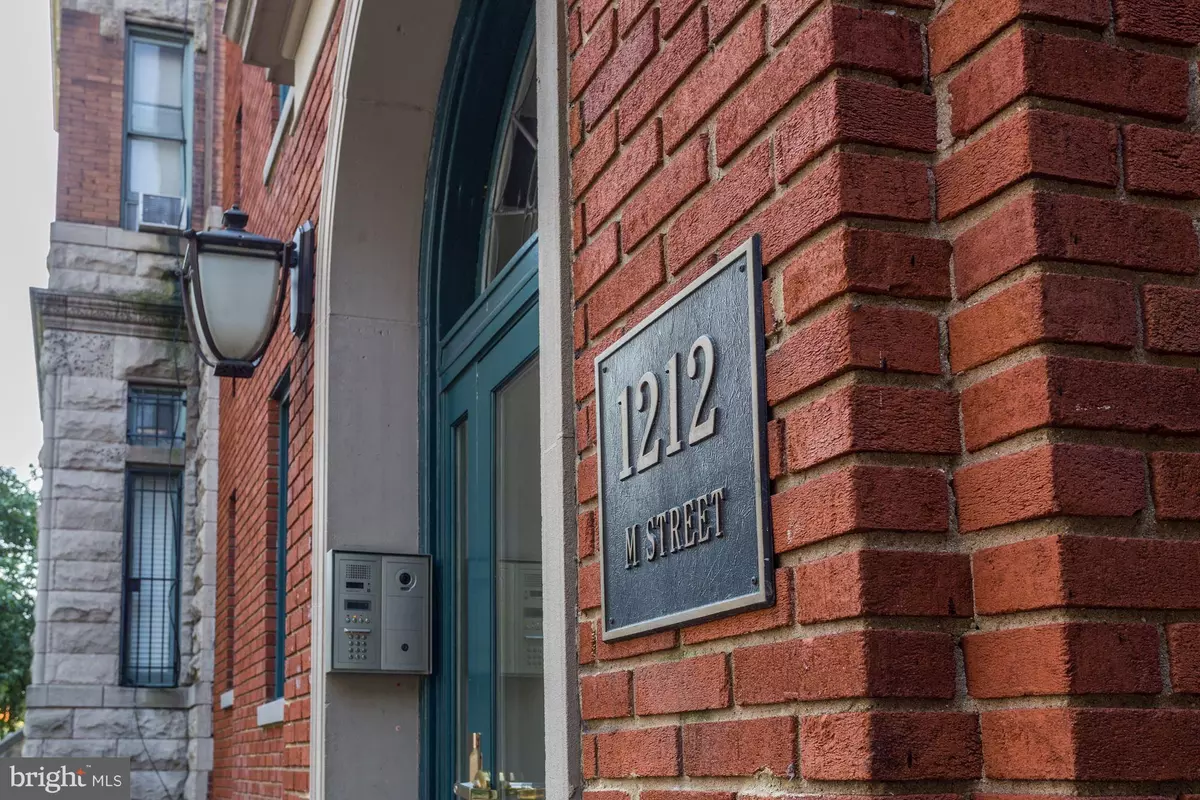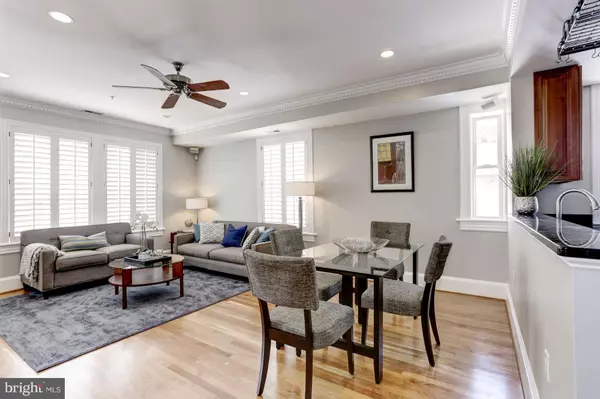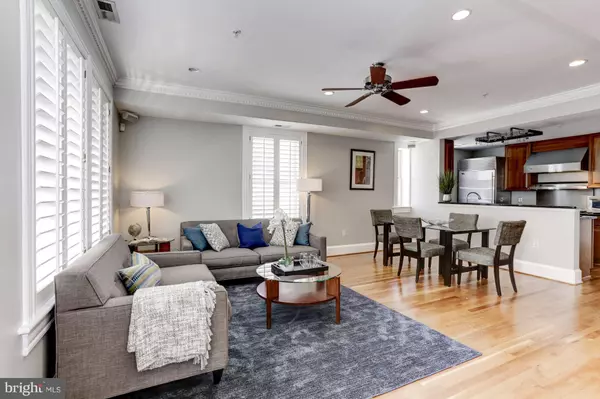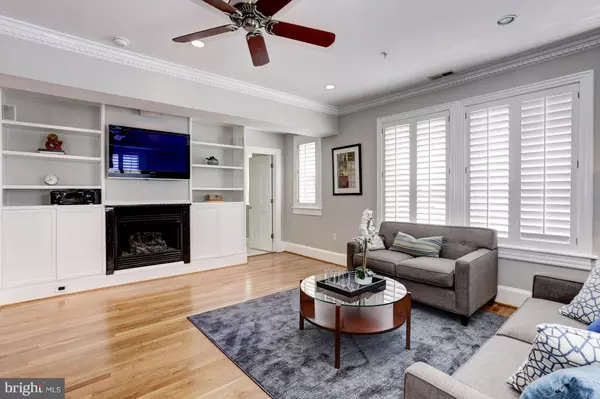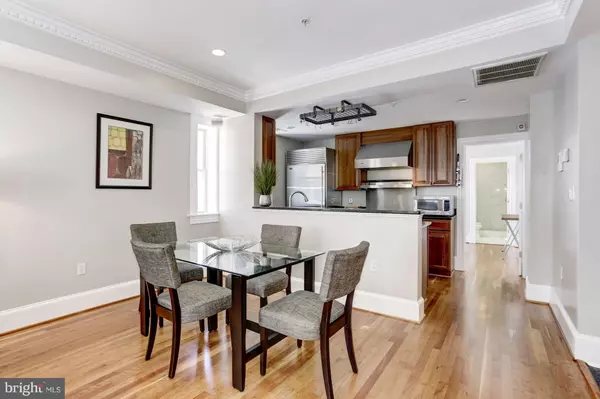$570,000
$574,750
0.8%For more information regarding the value of a property, please contact us for a free consultation.
1212 M ST NW #303 Washington, DC 20005
2 Beds
2 Baths
956 SqFt
Key Details
Sold Price $570,000
Property Type Condo
Sub Type Condo/Co-op
Listing Status Sold
Purchase Type For Sale
Square Footage 956 sqft
Price per Sqft $596
Subdivision Logan Circle
MLS Listing ID 1009993532
Sold Date 12/21/18
Style Beaux Arts
Bedrooms 2
Full Baths 2
Condo Fees $467/mo
HOA Y/N N
Abv Grd Liv Area 956
Originating Board MRIS
Year Built 2002
Annual Tax Amount $4,994
Tax Year 2017
Property Description
Location, Style and Convenience! Spacious and flooded in natural light, this 2BR/2BA unit is located in The Boyd Condominium. This beautiful corner unit pairs wonderful style with a fantastic location. Striking details include gleaming hardwood floors and new paint, plantation shutters, recessed lights, dental crown molding and lots of windows.You will love cooking in the gourmet kitchen with granite countertops and top-of-the line stainless steel Viking and Sub-Zero appliances. The open floor plan provides flexible living space with a separate dining area. Both big bedrooms, one with an en-suite marble bathroom, give you ample closet space. All of this plus a second full bathroom, a gas fireplace, custom built-ins, washer and dryer in the unit, extra storage room, bike room and only minutes to Whole Foods, 14th St. restaurants, Mt. Vernon Metro and downtown! Open Sun, 12/2, 2-4pm.
Location
State DC
County Washington
Zoning D-1-R
Rooms
Other Rooms Living Room, Dining Room, Primary Bedroom, Bedroom 2, Kitchen
Main Level Bedrooms 2
Interior
Interior Features Kitchen - Gourmet, Combination Dining/Living, Built-Ins, Upgraded Countertops, Primary Bath(s), Wood Floors, Recessed Lighting, Floor Plan - Open
Hot Water Natural Gas
Heating Forced Air
Cooling Central A/C
Fireplaces Number 1
Equipment Dishwasher, Dryer, Microwave, Oven/Range - Gas, Refrigerator, Washer, Washer/Dryer Stacked
Fireplace Y
Appliance Dishwasher, Dryer, Microwave, Oven/Range - Gas, Refrigerator, Washer, Washer/Dryer Stacked
Heat Source Electric
Exterior
Community Features Pets - Allowed
Amenities Available None
Water Access N
Accessibility None
Garage N
Building
Story 1
Unit Features Mid-Rise 5 - 8 Floors
Sewer Public Sewer
Water Public
Architectural Style Beaux Arts
Level or Stories 1
Additional Building Above Grade
New Construction N
Schools
Elementary Schools Thomson
Middle Schools Francis - Stevens
High Schools Eastern
School District District Of Columbia Public Schools
Others
HOA Fee Include Custodial Services Maintenance,Ext Bldg Maint,Management,Insurance,Reserve Funds,Sewer,Snow Removal,Trash,Water
Senior Community No
Tax ID 0282//2059
Ownership Condominium
Security Features Main Entrance Lock
Special Listing Condition Standard
Read Less
Want to know what your home might be worth? Contact us for a FREE valuation!

Our team is ready to help you sell your home for the highest possible price ASAP

Bought with Jennifer S Smira • Compass

