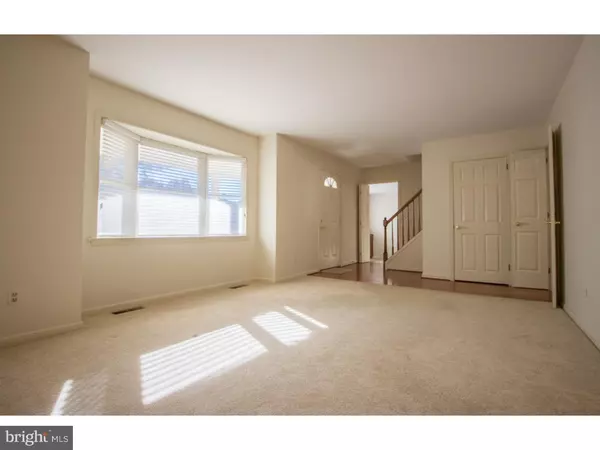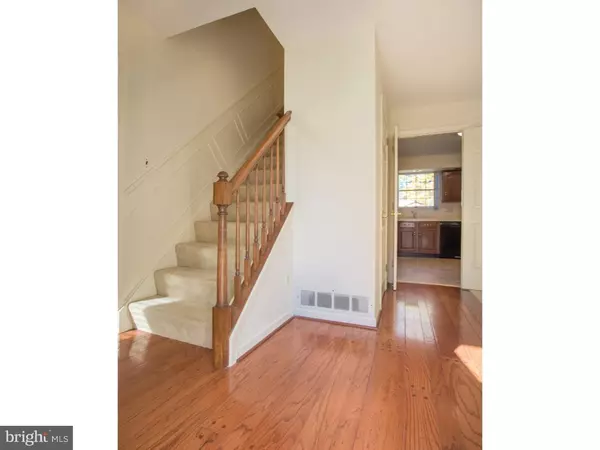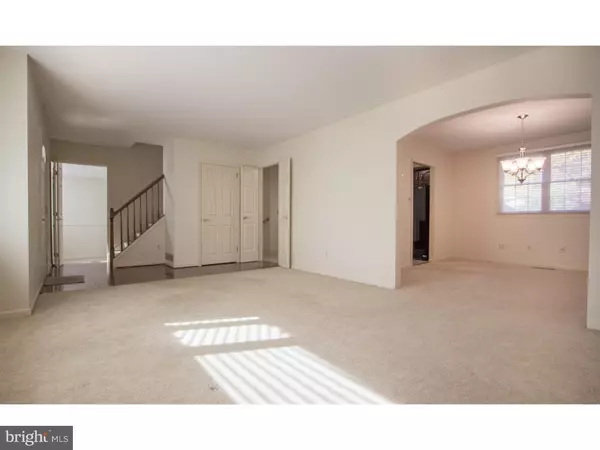$287,000
$289,900
1.0%For more information regarding the value of a property, please contact us for a free consultation.
411 LEE TER Wilmington, DE 19803
4 Beds
2 Baths
1,700 SqFt
Key Details
Sold Price $287,000
Property Type Single Family Home
Sub Type Detached
Listing Status Sold
Purchase Type For Sale
Square Footage 1,700 sqft
Price per Sqft $168
Subdivision Colonial Woods
MLS Listing ID DENC101540
Sold Date 12/21/18
Style Colonial
Bedrooms 4
Full Baths 1
Half Baths 1
HOA Y/N N
Abv Grd Liv Area 1,700
Originating Board TREND
Year Built 1960
Annual Tax Amount $2,130
Tax Year 2017
Lot Size 8,276 Sqft
Acres 0.19
Lot Dimensions 80X102
Property Description
Come visit this gorgeous four bedroom home nestled in the heart of North Wilmington on a dead-end street in the desirable community of Colonial Woods! Impeccably maintained by it's original owners, this brick & vinyl colonial is freshly painted & move-in ready! As you make your way inside you'll notice the double-wide driveway, covered front porch, and elegant landscaping work together to create lots of eye catching curb appeal. Entering through the front you are greeted by striking pegged oak hardwoods that lead toward the coat closet and kitchen. The spacious and sunny living room provides an open feel to the main level and gets plenty of natural light from the front bay window. At the rear lies a fabulous eat-in kitchen boasting cherry cabinetry, tile backsplash, updated flooring, new appliances, recessed lighting, pantry, and much more! The formal dining room is situated just off the kitchen highlighted by a new chandelier and serene backyard views from the rear windows. On the other end of this level you'll discover the cozy sunken family room that includes beautiful built-in shelving and a convenient powder room highlighted by sleek new wood-pattern tile flooring. Just steps away is the extended sunroom lined with tall windows that overlook the beautifully landscaped yard. The 2nd level consists of four ample sized bedrooms and a renovated bath with tile flooring. The large master bedroom is accented by brand new hardwood flooring, center ceiling fan, and plenty of closet space. Brilliant original hardwoods can be seen in the 4th bedroom and can also be found below the carpets in other bedrooms and hall. The oversized 1-car garage offers extra storage and direct access to the house. The rear yard is fully enclosed by 6ft cedar privacy fencing and also features a large shed for storage. A staircase by the kitchen leads down to the full basement which includes a large laundry area and plenty of extra space for a workshop or home gym. Many of the major systems have been updated in recent years including the roof, windows, & hot water heater (2018). This excellent Brandywine Hundred location is close to shopping, restaurants, I-95, parks, and much more! Schedule your showing today!!
Location
State DE
County New Castle
Area Brandywine (30901)
Zoning NC6.5
Rooms
Other Rooms Living Room, Dining Room, Primary Bedroom, Bedroom 2, Bedroom 3, Kitchen, Family Room, Bedroom 1, Other
Basement Partial, Unfinished
Interior
Interior Features Butlers Pantry, Ceiling Fan(s), Kitchen - Eat-In
Hot Water Natural Gas
Heating Gas, Forced Air
Cooling Central A/C
Flooring Wood, Fully Carpeted, Tile/Brick
Fireplace N
Window Features Bay/Bow,Replacement
Heat Source Natural Gas
Laundry Basement
Exterior
Exterior Feature Porch(es)
Garage Spaces 4.0
Utilities Available Cable TV
Water Access N
Roof Type Pitched,Shingle
Accessibility None
Porch Porch(es)
Attached Garage 1
Total Parking Spaces 4
Garage Y
Building
Lot Description Rear Yard
Story 2
Sewer Public Sewer
Water Public
Architectural Style Colonial
Level or Stories 2
Additional Building Above Grade
New Construction N
Schools
School District Brandywine
Others
Senior Community No
Tax ID 06-052.00-058
Ownership Fee Simple
Read Less
Want to know what your home might be worth? Contact us for a FREE valuation!

Our team is ready to help you sell your home for the highest possible price ASAP

Bought with Keith Seichepine • BHHS Fox & Roach-Greenville





