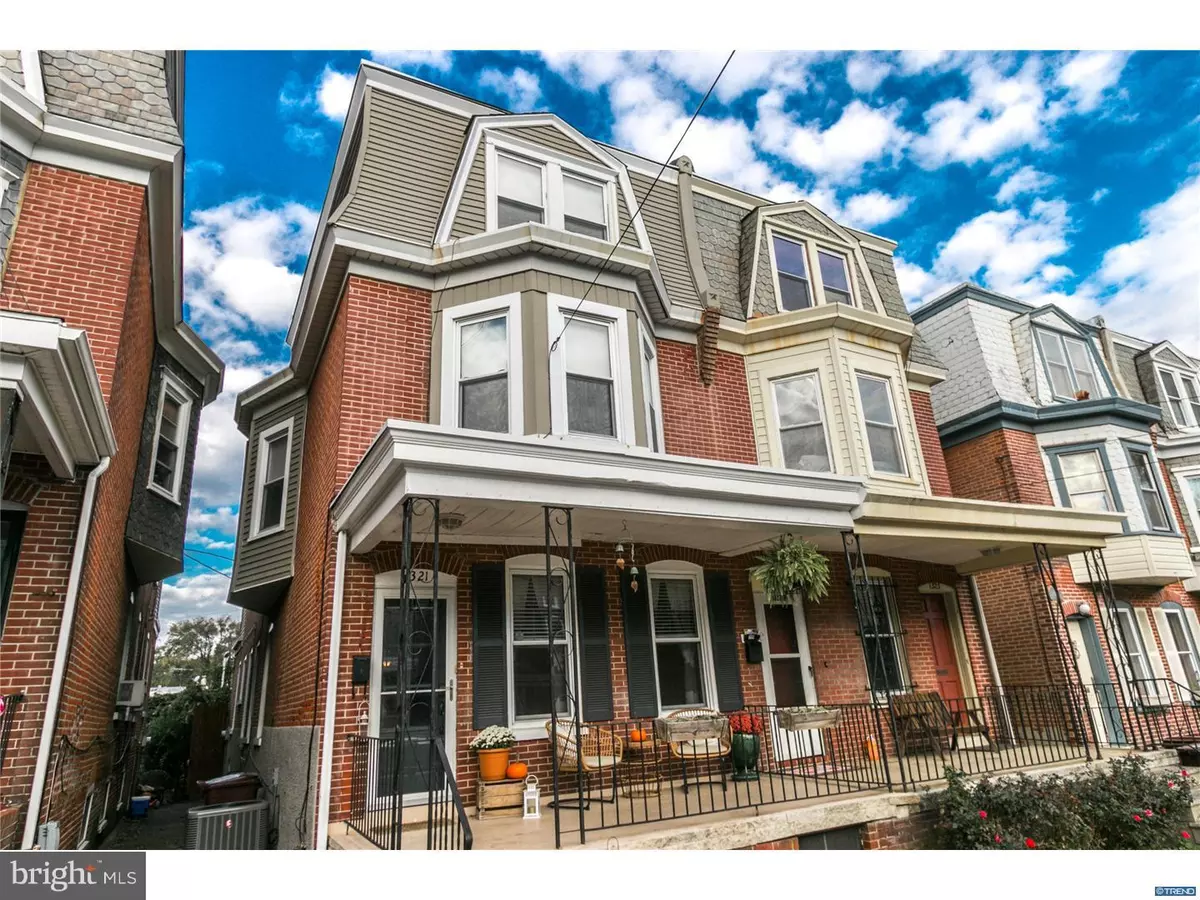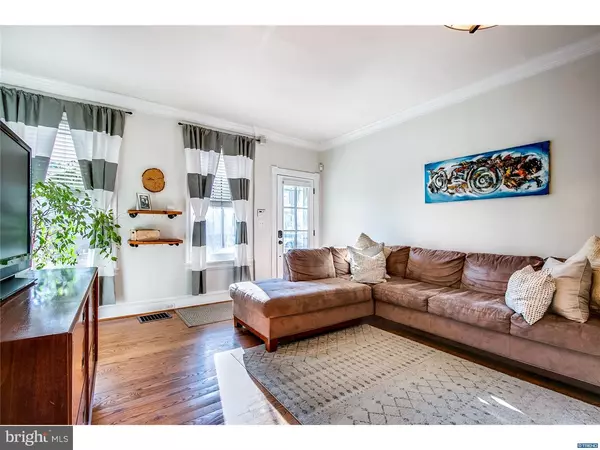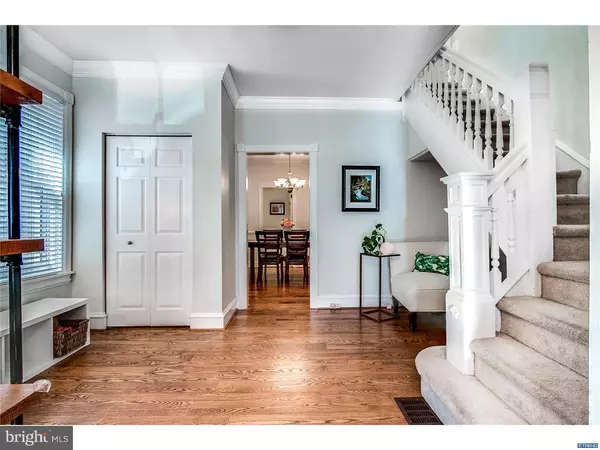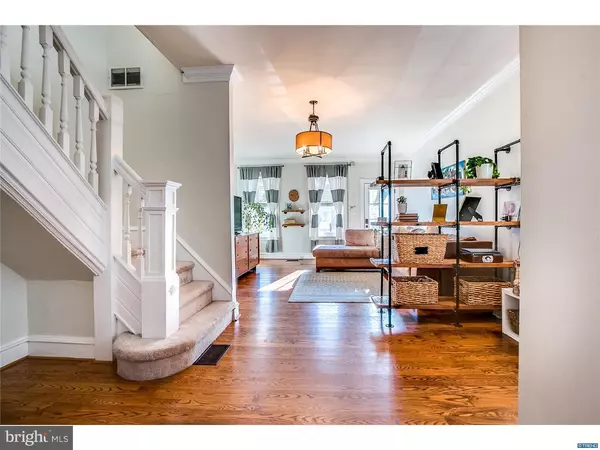$310,000
$315,000
1.6%For more information regarding the value of a property, please contact us for a free consultation.
1321 N DUPONT ST Wilmington, DE 19806
4 Beds
2 Baths
1,742 Sqft Lot
Key Details
Sold Price $310,000
Property Type Single Family Home
Sub Type Twin/Semi-Detached
Listing Status Sold
Purchase Type For Sale
Subdivision Trolley Square
MLS Listing ID DENC100768
Sold Date 12/27/18
Style Colonial,Traditional
Bedrooms 4
Full Baths 2
HOA Y/N N
Originating Board TREND
Year Built 1912
Annual Tax Amount $3,084
Tax Year 2017
Lot Size 1,742 Sqft
Acres 0.04
Lot Dimensions 19 x 100
Property Description
Trolley Square Twin This home has been tastefully renovated! Ready for you to move right in Honestly! The Front Porch is inviting - that is only the start to this lovely classic twin home. Greeted by gleaming random width hardwoods this expansive Living Room is filled with light. The Dining Room also features hardwoods, two full light windows,and allows entertaining with ease between the Kitchen & Living Room. The Heart of the Home is the renovated Kitchen! Quality materials, stainless steel appliances, granite counters, subway tile, hardwood floors & under cabinet lighting ... it is more than just a Kitchen. Adjacent to the Kitchen is the Back Yard Oasis a peaceful spot to unwind and enjoy time with family & friends. The Owner's Bedroom offers a charming bay window & a sitting room. Two additional Bedrooms and a bonus storage closet are on this floor. The Full Bath has been totally renovated with marble, granite & tile ... this stand out Bathroom completes this floor. The 3rd floor offers a gracious Guest Bedroom and an additional Bedroom that would be a perfect office or music room! Many details in trims, moldings & fixtures enhance this loved and well maintained home. Just steps from your front door shopping, restaurants & parks! Easy City living with access to Downtown & I-95. Make this Classic your Home Today!
Location
State DE
County New Castle
Area Wilmington (30906)
Zoning 26R-3
Rooms
Other Rooms Living Room, Dining Room, Primary Bedroom, Bedroom 2, Bedroom 3, Kitchen, Bedroom 1, Other, Attic
Basement Full, Unfinished, Walkout Level
Interior
Interior Features Ceiling Fan(s)
Hot Water Natural Gas
Heating Gas
Cooling Central A/C
Flooring Fully Carpeted, Tile/Brick, Wood
Equipment Built-In Microwave, Built-In Range, Dishwasher, Refrigerator
Fireplace N
Window Features Bay/Bow,Replacement
Appliance Built-In Microwave, Built-In Range, Dishwasher, Refrigerator
Heat Source Natural Gas
Laundry Basement
Exterior
Exterior Feature Deck(s), Patio(s)
Fence Other
Utilities Available Cable TV
Water Access N
Roof Type Flat
Accessibility None
Porch Deck(s), Patio(s)
Garage N
Building
Lot Description Rear Yard
Story 3+
Foundation Stone
Sewer Public Sewer
Water Public
Architectural Style Colonial, Traditional
Level or Stories 3+
Additional Building Above Grade, Below Grade
Structure Type 9'+ Ceilings
New Construction N
Schools
School District Red Clay Consolidated
Others
Senior Community No
Tax ID 26-020.10-128
Ownership Fee Simple
SqFt Source Estimated
Acceptable Financing Conventional, FHA 203(b), VA
Listing Terms Conventional, FHA 203(b), VA
Financing Conventional,FHA 203(b),VA
Special Listing Condition Standard
Read Less
Want to know what your home might be worth? Contact us for a FREE valuation!

Our team is ready to help you sell your home for the highest possible price ASAP

Bought with Jennifer J Lee • BHHS Fox & Roach-Greenville





