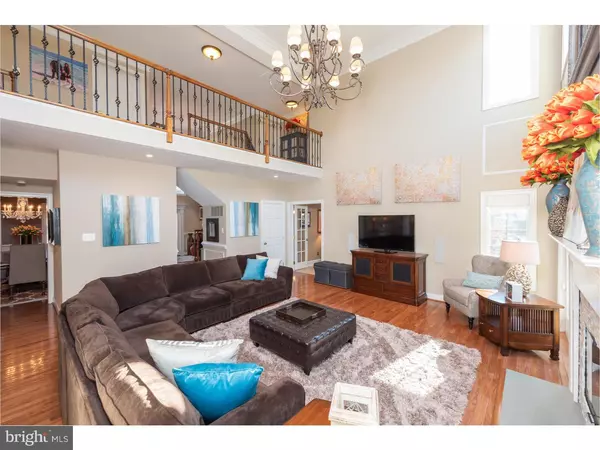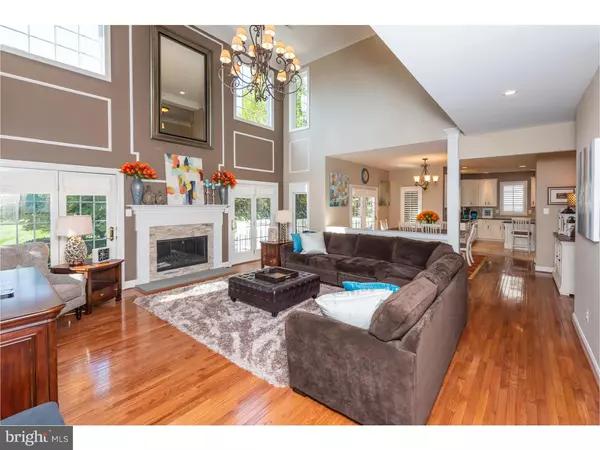$700,000
$695,000
0.7%For more information regarding the value of a property, please contact us for a free consultation.
279 RIVERCREST DR Phoenixville, PA 19460
4 Beds
5 Baths
4,993 SqFt
Key Details
Sold Price $700,000
Property Type Single Family Home
Sub Type Detached
Listing Status Sold
Purchase Type For Sale
Square Footage 4,993 sqft
Price per Sqft $140
Subdivision Rivercrest
MLS Listing ID PAMC101092
Sold Date 12/21/18
Style Colonial
Bedrooms 4
Full Baths 4
Half Baths 1
HOA Fees $175/mo
HOA Y/N Y
Abv Grd Liv Area 4,993
Originating Board TREND
Year Built 2003
Annual Tax Amount $10,676
Tax Year 2018
Lot Size 0.372 Acres
Acres 0.37
Lot Dimensions 118
Property Description
This private gated golf course community offers a community clubhouse with a full gym, a pool,and extensive private walking trails. This home is just a few minutes walking or bike ride to the country club and the clubs' award winning restaurants. Over $150,000 invested in upgrades to this open,spacious 4 bedroom,4.5 bathroom gracious home. The kitchen upgrades include 42" cabinets, travertine backsplash, professional stainless steel Jenn-Air range, and gas and electric ovens. The kitchen travertine stone floor, is heated for comfort. Even the laundry room is lovely with cabinetry, butcher block countertop and Franke stainless steel sink and pull-out faucet. There are lighting upgrades throughout,including chandeliers in the foyer and family room and a beautiful stately chandelier in the dining room. All three levels of this home are individually zoned for heating and air conditioning. The family room has hardwired speakers, and the family room upper windows all have remote controlled cellular shades on either side of the stone fireplace that offer your furniture,carpets,flooring and window treatments, protection from the suns rays which can fade over time if not protected. The office offers French doors for quiet and privacy off of the family room. The wall-to-ceiling custom cherry cabinetry is exquisite with stunning granite countertops, custom molding and coffered ceiling. The 3 car garage is fully insulated. The entire yard is professionally landscaped with specimen plantings, professional landscape lighting, and is serviced by an underground sprinkler system. The hardscaped custom back yard deck connects to the kitchen and the walk-out basement for another area for entertaining friends and family. The custom finishes in the finished basement include: Custom full bath including heated marble floors, subway tile, Kohler fixtures, custom cabinetry with marble countertop. 8' ceilings, brushed oak Kahrs flooring, luxury wall to wall carpeting and tile flooring. Stone gas fireplace with granite hearth. Beautifully lit scones, ceiling and recessed lights. Hardwired for 7 channel surround system and projection television. Fully insulated, sound control with resilient channel and acoustical batting in ceiling, and insulated floor system. Solid core two-panel doors with Baldwin hardware.
Location
State PA
County Montgomery
Area Upper Providence Twp (10661)
Zoning GCR
Rooms
Other Rooms Living Room, Dining Room, Primary Bedroom, Bedroom 2, Bedroom 3, Kitchen, Family Room, Bedroom 1, Laundry, Other, Attic
Basement Full, Fully Finished
Interior
Interior Features Primary Bath(s), Kitchen - Island, Butlers Pantry, Skylight(s), Ceiling Fan(s), WhirlPool/HotTub, Stall Shower, Kitchen - Eat-In
Hot Water Natural Gas
Heating Gas, Forced Air
Cooling Central A/C
Flooring Wood, Fully Carpeted, Tile/Brick
Fireplaces Number 2
Equipment Cooktop, Oven - Self Cleaning, Dishwasher, Disposal, Energy Efficient Appliances, Built-In Microwave
Fireplace Y
Appliance Cooktop, Oven - Self Cleaning, Dishwasher, Disposal, Energy Efficient Appliances, Built-In Microwave
Heat Source Natural Gas
Laundry Main Floor
Exterior
Exterior Feature Deck(s), Patio(s)
Parking Features Inside Access, Garage Door Opener
Garage Spaces 6.0
Utilities Available Cable TV
Amenities Available Club House
Water Access N
Roof Type Pitched,Shingle
Accessibility None
Porch Deck(s), Patio(s)
Attached Garage 3
Total Parking Spaces 6
Garage Y
Building
Lot Description Level, Front Yard, Rear Yard, SideYard(s)
Story 2
Foundation Concrete Perimeter
Sewer Public Sewer
Water Public
Architectural Style Colonial
Level or Stories 2
Additional Building Above Grade
Structure Type Cathedral Ceilings,9'+ Ceilings,High
New Construction N
Schools
Elementary Schools Oaks
Middle Schools Spring-Ford Ms 8Th Grade Center
High Schools Spring-Ford Senior
School District Spring-Ford Area
Others
HOA Fee Include Common Area Maintenance,Snow Removal,Trash,Sewer,Pool(s),Health Club
Senior Community No
Tax ID 61-00-05145-257
Ownership Fee Simple
SqFt Source Assessor
Security Features Security System
Acceptable Financing Conventional, VA
Listing Terms Conventional, VA
Financing Conventional,VA
Special Listing Condition Standard
Read Less
Want to know what your home might be worth? Contact us for a FREE valuation!

Our team is ready to help you sell your home for the highest possible price ASAP

Bought with Carolyn Luskin • Keller Williams Main Line





