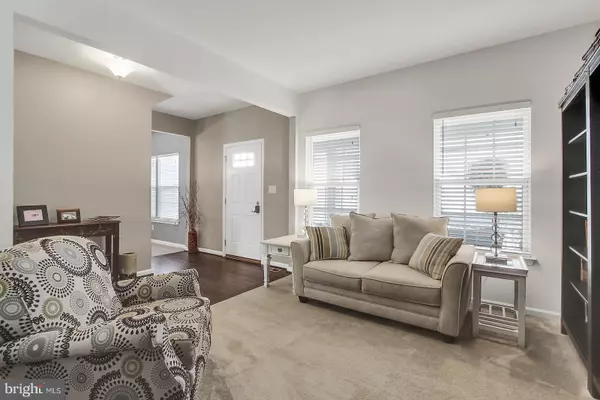$317,500
$329,000
3.5%For more information regarding the value of a property, please contact us for a free consultation.
8635 FAIRWAY CT Seven Valleys, PA 17360
4 Beds
3 Baths
2,920 SqFt
Key Details
Sold Price $317,500
Property Type Single Family Home
Sub Type Detached
Listing Status Sold
Purchase Type For Sale
Square Footage 2,920 sqft
Price per Sqft $108
Subdivision Logans Reserve
MLS Listing ID 1002345398
Sold Date 12/27/18
Style Colonial
Bedrooms 4
Full Baths 2
Half Baths 1
HOA Fees $79/mo
HOA Y/N Y
Abv Grd Liv Area 2,920
Originating Board BRIGHT
Year Built 2016
Annual Tax Amount $8,911
Tax Year 2018
Lot Size 8,821 Sqft
Acres 0.2
Property Description
Welcome to this spacious, well maintained, like-new home, only two yrs. old! Located on a quiet cul-de-sac great for children playing, this home features a gourmet kitchen with granite countertops, stainless steel appliances and recessed lighting. The large 39"x991/2" granite island with electric contains storage underneath along with a seating area! In addition, another granite bar offers the possibility of more seating. The cabinetry has soft return drawers; there is a pantry for storage, and hardwood plank flooring. The kitchen opens into the large windowed sunroom (morning room), and is also open to the large family room with gas fireplace. The first floor also has a formal living room, formal dining room, half bath, and office or den. The second floor laundry is convenient to baths and bedrooms. The master bedroom has a vaulted ceiling, walk-in closet and master bath which includes a double sink vanity and tile surround shower. The full basement offers extra ceiling height and roughed-in plumbing for a full bath and bar area. Ground level french doors open to the fenced in back yard. The home includes custom faux wide blinds throughout. HOA amenities include: pool, gym, clubhouse, putting green, playground, and basketball court. The home is conveniently located to shopping and the Hike and Bike Rail Trail in a lovely country setting close to Nixon Park and Brown's Orchard. Get ready to move right in! Note: Seller owns the 500 gallon propane tank which will convey with the sale of the home, BUT, natural gas is now available. Showings available Mon.-Fri. mornings til Noon, and Evenings, Mon-Fri. after 6 P.M., Weekends all times available. Must have appt.
Location
State PA
County York
Area Springfield Twp (15247)
Zoning RS
Rooms
Other Rooms Living Room, Dining Room, Primary Bedroom, Bedroom 2, Bedroom 3, Bedroom 4, Kitchen, Family Room, Foyer, Sun/Florida Room, Office, Bathroom 1, Primary Bathroom, Half Bath
Basement Full, Daylight, Full, Poured Concrete, Rough Bath Plumb, Sump Pump, Walkout Level
Interior
Interior Features Attic, Breakfast Area, Carpet, Ceiling Fan(s), Family Room Off Kitchen, Floor Plan - Open, Formal/Separate Dining Room, Kitchen - Eat-In, Kitchen - Gourmet, Kitchen - Island, Primary Bath(s), Recessed Lighting, Upgraded Countertops, Walk-in Closet(s), Window Treatments, Wood Floors
Heating Propane, Forced Air
Cooling Central A/C
Flooring Carpet, Hardwood, Tile/Brick
Fireplaces Number 1
Fireplaces Type Gas/Propane
Equipment Built-In Microwave, Dishwasher, Energy Efficient Appliances, Oven/Range - Gas, Refrigerator
Fireplace Y
Window Features Energy Efficient
Appliance Built-In Microwave, Dishwasher, Energy Efficient Appliances, Oven/Range - Gas, Refrigerator
Heat Source Natural Gas, Bottled Gas/Propane, Natural Gas Available
Laundry Upper Floor
Exterior
Parking Features Garage - Front Entry
Garage Spaces 2.0
Fence Vinyl
Utilities Available Cable TV, DSL Available, Phone Available
Amenities Available Basketball Courts, Club House, Swimming Pool, Tot Lots/Playground, Fitness Center, Jog/Walk Path, Putting Green
Water Access N
Roof Type Architectural Shingle
Street Surface Black Top
Accessibility None
Road Frontage Boro/Township
Attached Garage 2
Total Parking Spaces 2
Garage Y
Building
Lot Description Cleared, Cul-de-sac, Level, Rear Yard
Story 2
Foundation Concrete Perimeter
Sewer Public Sewer
Water Public
Architectural Style Colonial
Level or Stories 2
Additional Building Above Grade, Below Grade
Structure Type 9'+ Ceilings
New Construction N
Schools
Elementary Schools Loganville-Springfield
Middle Schools Dallastown Area
High Schools Dallastown Area
School District Dallastown Area
Others
Senior Community No
Tax ID 47-000-09-0146-A0-00000
Ownership Fee Simple
SqFt Source Estimated
Security Features Carbon Monoxide Detector(s),Smoke Detector
Acceptable Financing Cash, Conventional, FHA, VA
Listing Terms Cash, Conventional, FHA, VA
Financing Cash,Conventional,FHA,VA
Special Listing Condition Standard
Read Less
Want to know what your home might be worth? Contact us for a FREE valuation!

Our team is ready to help you sell your home for the highest possible price ASAP

Bought with Miky C Philson • Berkshire Hathaway Home Services Homesale Realty





