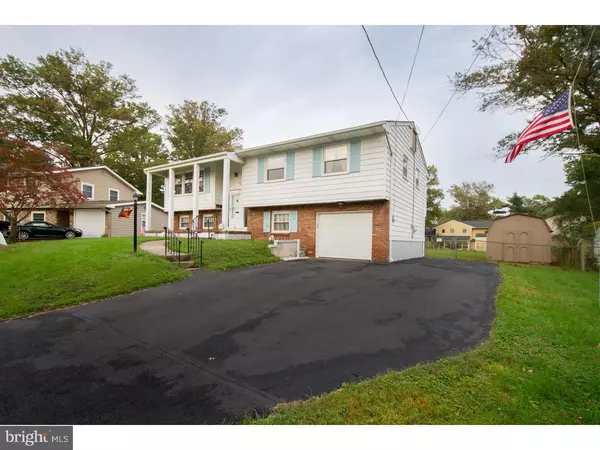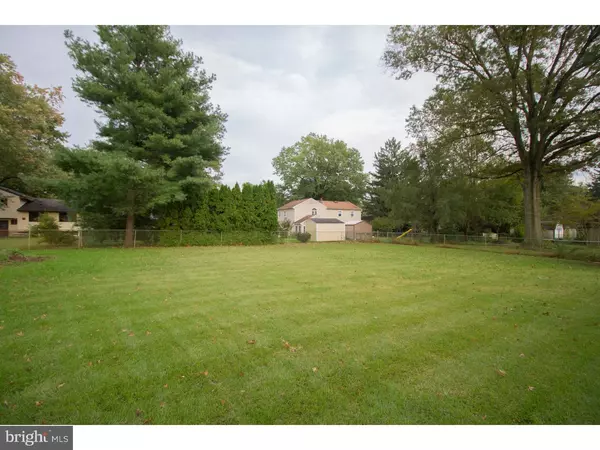$360,000
$365,000
1.4%For more information regarding the value of a property, please contact us for a free consultation.
37 PEACEFUL DR Morrisville, PA 19067
4 Beds
3 Baths
1,218 SqFt
Key Details
Sold Price $360,000
Property Type Single Family Home
Sub Type Detached
Listing Status Sold
Purchase Type For Sale
Square Footage 1,218 sqft
Price per Sqft $295
Subdivision Hedgerow Woods
MLS Listing ID 1010010352
Sold Date 12/28/18
Style Colonial,Split Level
Bedrooms 4
Full Baths 2
Half Baths 1
HOA Y/N N
Abv Grd Liv Area 1,218
Originating Board TREND
Year Built 1961
Annual Tax Amount $6,375
Tax Year 2018
Lot Size 10,890 Sqft
Acres 0.25
Lot Dimensions 77X140
Property Description
Welcome to 37 Peaceful Drive! Beautiful front yard and a welcoming front porch greet you as you approach the home. Once inside, the main floor boasts a spacious floor plan featuring a brand new kitchen with gorgeous white cabinetry, granite counter tops, stainless steel appliances and plank flooring. Three large bedrooms and two full baths complete the main floor. The lower level features a large family room, bedroom, half bath, laundry room and garage entry. Walk out the back door to a large, level back yard complete with fence and shed. Seller has meticulously maintained the home including a newer roof (2014), central air (2014), hot water heater (2016), kitchen (2017), and master shower (2018). Centrally located and just minutes from Rt 1 and I-95. Don't miss this opportunity to make this lovely house your home!
Location
State PA
County Bucks
Area Falls Twp (10113)
Zoning NCR
Rooms
Other Rooms Living Room, Dining Room, Primary Bedroom, Bedroom 2, Bedroom 3, Kitchen, Family Room, Bedroom 1, Laundry
Basement Full
Main Level Bedrooms 3
Interior
Hot Water Natural Gas
Heating Gas
Cooling Central A/C
Fireplace N
Heat Source Natural Gas
Laundry Lower Floor
Exterior
Exterior Feature Patio(s), Porch(es)
Parking Features Inside Access, Built In
Garage Spaces 4.0
Water Access N
Roof Type Shingle
Accessibility None
Porch Patio(s), Porch(es)
Attached Garage 1
Total Parking Spaces 4
Garage Y
Building
Lot Description Level, Front Yard, Rear Yard
Story Other
Sewer Public Sewer
Water Public
Architectural Style Colonial, Split Level
Level or Stories Other
Additional Building Above Grade
New Construction N
Schools
School District Pennsbury
Others
Senior Community No
Tax ID 13-011-030
Ownership Fee Simple
SqFt Source Assessor
Special Listing Condition Standard
Read Less
Want to know what your home might be worth? Contact us for a FREE valuation!

Our team is ready to help you sell your home for the highest possible price ASAP

Bought with Jill Babnew • Keller Williams Real Estate-Langhorne





