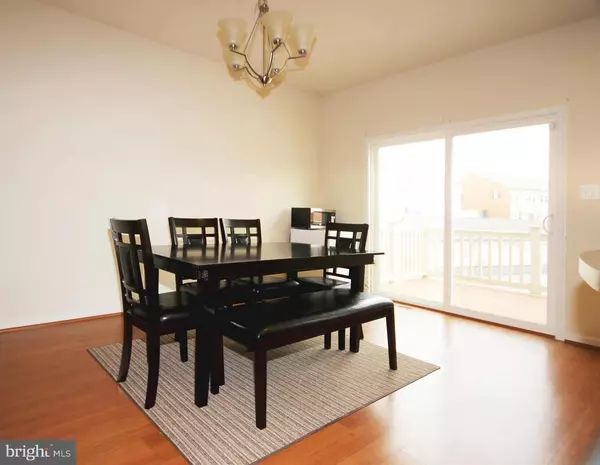$280,000
$285,000
1.8%For more information regarding the value of a property, please contact us for a free consultation.
11865 SAINT LINUS DR Waldorf, MD 20602
3 Beds
4 Baths
2,052 SqFt
Key Details
Sold Price $280,000
Property Type Townhouse
Sub Type Interior Row/Townhouse
Listing Status Sold
Purchase Type For Sale
Square Footage 2,052 sqft
Price per Sqft $136
Subdivision None Available
MLS Listing ID MDCH121314
Sold Date 12/26/18
Style Colonial
Bedrooms 3
Full Baths 2
Half Baths 2
HOA Fees $45/ann
HOA Y/N Y
Abv Grd Liv Area 2,052
Originating Board BRIGHT
Year Built 2013
Annual Tax Amount $3,640
Tax Year 2018
Lot Size 1,786 Sqft
Acres 0.04
Property Description
Spacious three level townhome in Fieldside! Pretty setting situated across from open space/park + gazebos. Rec room, study/office and powder room on ground level. Eat-in Island Kitchen with pantry and slider exit to composite deck. HUGE living room! Coveted bedroom level laundry. Owner's suite with tray ceiling and attached bath with dual vanity! Fenced yard. Two assigned parking spaces. Insulated widows & doors. Watch the fireworks at the nearby Southern Maryland Blue Crab Stadium. Explore the nearby dining and retail options Saint Charles. Must see!
Location
State MD
County Charles
Zoning PUD
Interior
Interior Features Attic, Kitchen - Island, Primary Bath(s), Recessed Lighting, Kitchen - Eat-In, Carpet
Heating Forced Air
Cooling Central A/C
Equipment Oven/Range - Electric, Dryer, Washer, Icemaker, Dishwasher, Refrigerator
Furnishings No
Fireplace N
Window Features Screens,Insulated
Appliance Oven/Range - Electric, Dryer, Washer, Icemaker, Dishwasher, Refrigerator
Heat Source Natural Gas
Laundry Upper Floor
Exterior
Parking On Site 2
Fence Rear
Amenities Available Tot Lots/Playground, Recreational Center
Water Access N
View Garden/Lawn
Roof Type Shingle
Street Surface Paved
Accessibility Other
Garage N
Building
Lot Description Backs - Open Common Area
Story 3+
Foundation Slab
Sewer Community Septic Tank, Private Septic Tank
Water Public
Architectural Style Colonial
Level or Stories 3+
Additional Building Above Grade, Below Grade
Structure Type Dry Wall,Tray Ceilings
New Construction N
Schools
Elementary Schools Mary H Matula
Middle Schools Milton M. Somers
High Schools St. Charles
School District Charles County Public Schools
Others
Senior Community No
Tax ID 0908351726
Ownership Fee Simple
SqFt Source Estimated
Security Features Electric Alarm
Horse Property N
Special Listing Condition Standard
Read Less
Want to know what your home might be worth? Contact us for a FREE valuation!

Our team is ready to help you sell your home for the highest possible price ASAP

Bought with Robert J Brown II • RE/MAX 100





