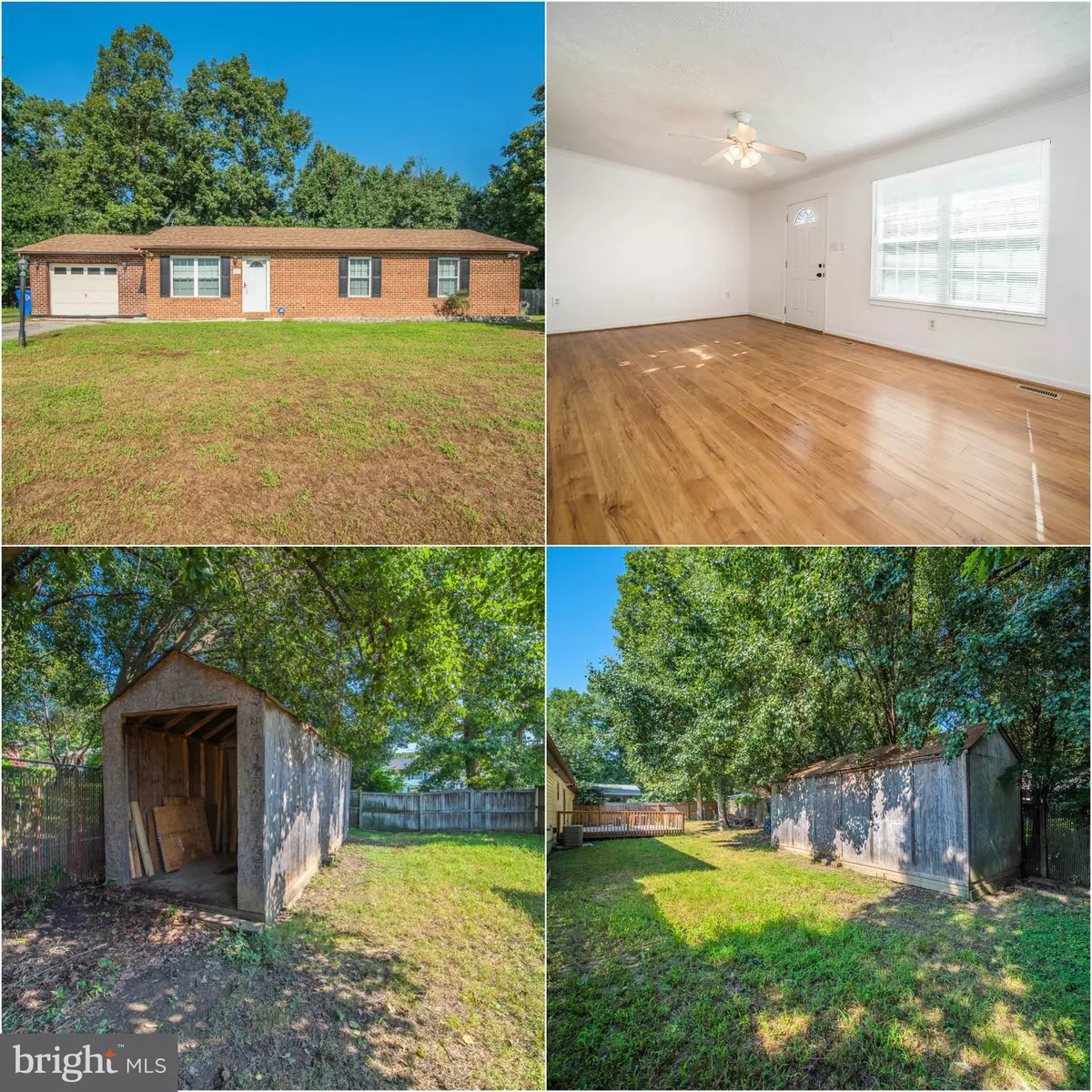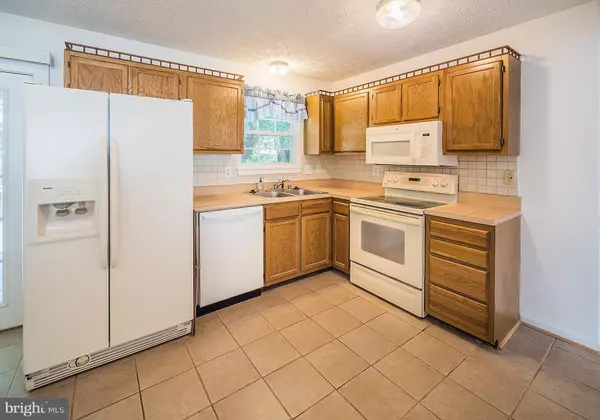$215,000
$219,990
2.3%For more information regarding the value of a property, please contact us for a free consultation.
111 JENNIFER DR Indian Head, MD 20640
3 Beds
1 Bath
1,105 SqFt
Key Details
Sold Price $215,000
Property Type Single Family Home
Sub Type Detached
Listing Status Sold
Purchase Type For Sale
Square Footage 1,105 sqft
Price per Sqft $194
Subdivision Mattawoman Woods Ind Head
MLS Listing ID 1006110126
Sold Date 12/27/18
Style Ranch/Rambler
Bedrooms 3
Full Baths 1
HOA Y/N N
Abv Grd Liv Area 1,105
Originating Board MRIS
Year Built 1989
Annual Tax Amount $2,552
Tax Year 2017
Lot Size 0.315 Acres
Acres 0.32
Property Description
Move right in! Lovely rambler on a corner lot. Enjoy first floor living, gleaming hard wood floors, some fresh painting, Laundry room, country kitchen that leads out to an over sized deck, fully fenced in back yard, HUGE shed for all your "toys", one car garage. Lots of improvements to include roof (2017), windows (2008), flooring (2012), deck (2016). Great commuter routes close by!
Location
State MD
County Charles
Zoning R-2
Rooms
Main Level Bedrooms 3
Interior
Interior Features Kitchen - Eat-In, Window Treatments, Wood Floors, Floor Plan - Traditional
Hot Water Electric
Heating Heat Pump(s)
Cooling Ceiling Fan(s), Heat Pump(s)
Equipment Dishwasher, Exhaust Fan, Microwave, Oven/Range - Electric, Refrigerator
Fireplace N
Appliance Dishwasher, Exhaust Fan, Microwave, Oven/Range - Electric, Refrigerator
Heat Source Electric
Exterior
Exterior Feature Deck(s)
Parking Features Garage - Front Entry
Garage Spaces 1.0
Fence Rear
Water Access N
Roof Type Asphalt
Accessibility None
Porch Deck(s)
Attached Garage 1
Total Parking Spaces 1
Garage Y
Building
Lot Description Corner
Story 1
Sewer Public Sewer
Water Public
Architectural Style Ranch/Rambler
Level or Stories 1
Additional Building Above Grade
New Construction N
Schools
School District Charles County Public Schools
Others
Senior Community No
Tax ID 0907005113
Ownership Fee Simple
SqFt Source Assessor
Special Listing Condition Standard
Read Less
Want to know what your home might be worth? Contact us for a FREE valuation!

Our team is ready to help you sell your home for the highest possible price ASAP

Bought with Keilah King • The ONE Street Company





