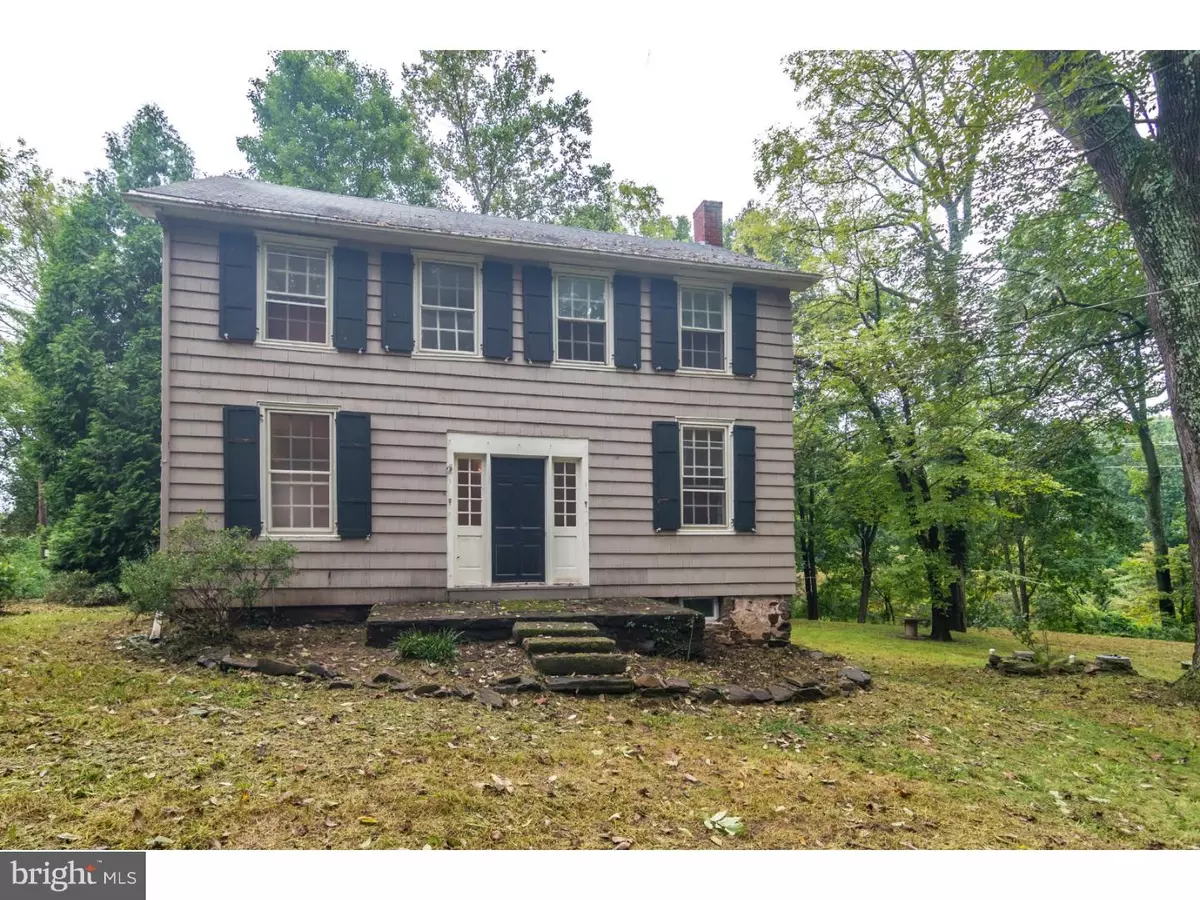$267,000
$399,000
33.1%For more information regarding the value of a property, please contact us for a free consultation.
2744 N SUGAN RD New Hope, PA 18938
2 Beds
1 Bath
1,302 SqFt
Key Details
Sold Price $267,000
Property Type Single Family Home
Sub Type Detached
Listing Status Sold
Purchase Type For Sale
Square Footage 1,302 sqft
Price per Sqft $205
MLS Listing ID 1003797714
Sold Date 12/31/18
Style Colonial
Bedrooms 2
Full Baths 1
HOA Y/N N
Abv Grd Liv Area 1,302
Originating Board TREND
Year Built 1890
Annual Tax Amount $3,242
Tax Year 2018
Lot Size 0.760 Acres
Acres 0.76
Lot Dimensions 202X350
Property Description
The charm of yesteryear is present in the c1890 home that is awaiting its next steward. This is a "Back Door House", so no formalities of coming in the front door. Once you enter the Dutch Door with original hardware, you enter a space that is open to your imagination. The kitchen has been udpated and has a large island to gather around with family and friends. In the Great Room, picture cozying up in front of the wood burning stove while drinking in the fall foliage visible through the large windows that allow an abundance of sunlight into your space. Ascend the stairs (your choice of 2 staircases) into a landing area that would serve perfectly as a TV room, a reading nook, or simply another seating area. There are 2 bedrooms and a sunny bath on the second floor as well. Outdoors, the rear deck offers spectacular sunset views and ample space for entertaining. The carriage house has a storage area on the first floor, with a large finished studio area on the 2nd floor - a perfect space to pen your novel, create your art, or have a home based business. Yes, you can have it all. An historic home, space for your hobbies/business, and a location that can't be beat in Solebury Township! Live here for the weekends, or stay year round! Experience this home for yourself and you're sure to fall in love!
Location
State PA
County Bucks
Area Solebury Twp (10141)
Zoning R2
Rooms
Other Rooms Living Room, Primary Bedroom, Kitchen, Bedroom 1, Other, Attic
Basement Full, Unfinished
Interior
Interior Features Kitchen - Island, Ceiling Fan(s), Wood Stove, Breakfast Area
Hot Water Natural Gas
Heating Oil
Cooling Wall Unit
Flooring Wood, Fully Carpeted
Fireplaces Number 1
Equipment Built-In Range
Fireplace Y
Appliance Built-In Range
Heat Source Oil
Laundry Basement
Exterior
Exterior Feature Deck(s)
Garage Spaces 3.0
Water Access N
Roof Type Pitched,Shingle
Accessibility None
Porch Deck(s)
Total Parking Spaces 3
Garage N
Building
Lot Description Corner, Irregular, Sloping
Story 2
Foundation Stone
Sewer On Site Septic
Water Well
Architectural Style Colonial
Level or Stories 2
Additional Building Above Grade
New Construction N
Schools
Middle Schools New Hope-Solebury
High Schools New Hope-Solebury
School District New Hope-Solebury
Others
Senior Community No
Tax ID 41-022-006
Ownership Fee Simple
Acceptable Financing Conventional, VA, FHA 203(b)
Listing Terms Conventional, VA, FHA 203(b)
Financing Conventional,VA,FHA 203(b)
Read Less
Want to know what your home might be worth? Contact us for a FREE valuation!

Our team is ready to help you sell your home for the highest possible price ASAP

Bought with Heidi A Mailer • Coldwell Banker Hearthside-Lahaska





