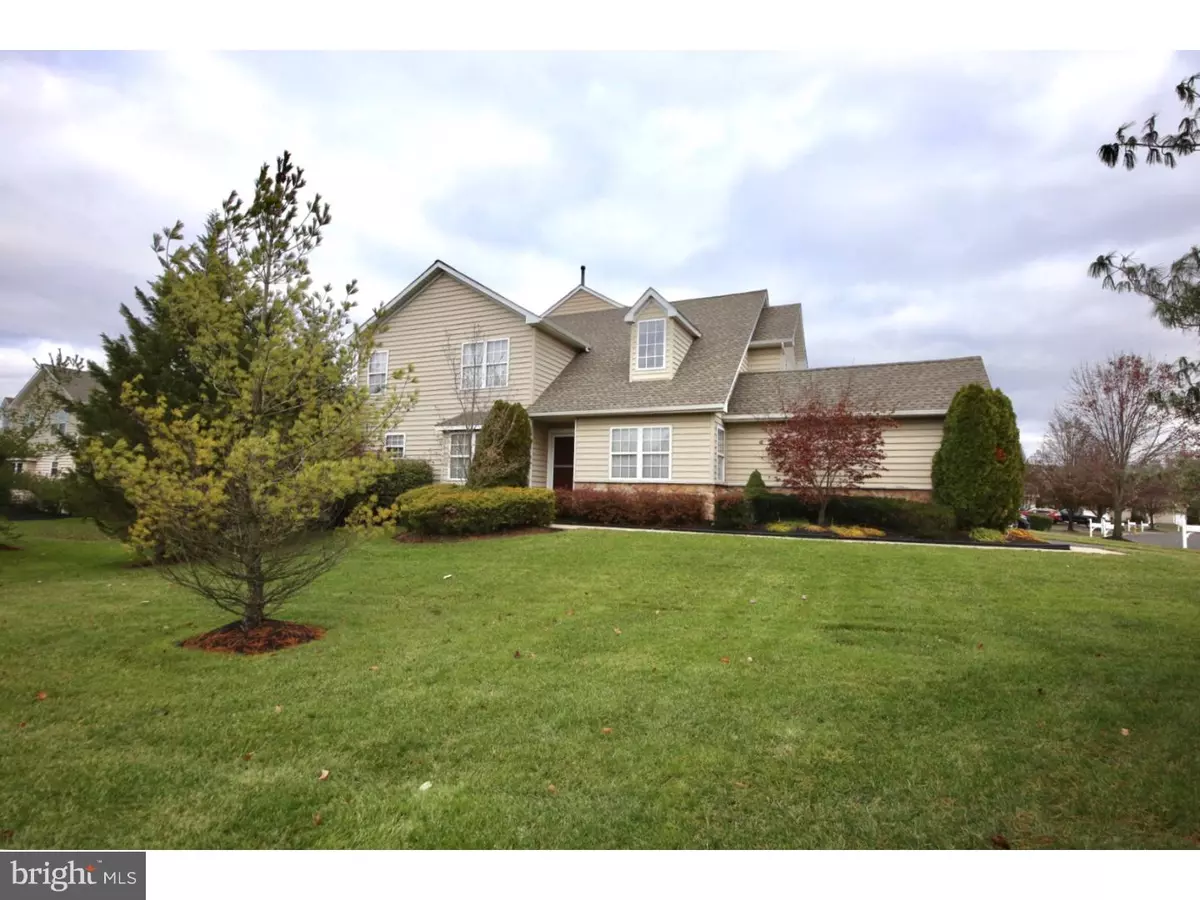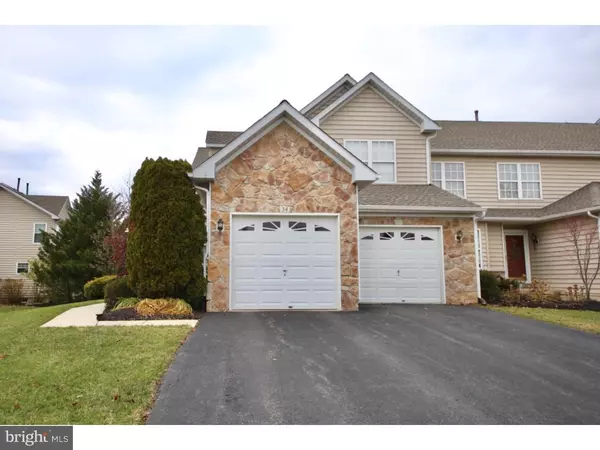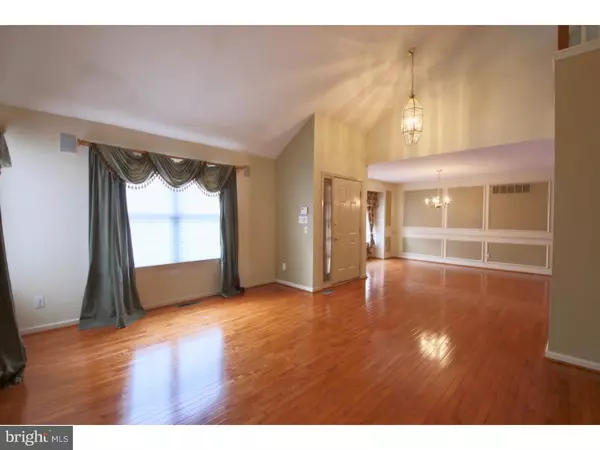$400,000
$400,000
For more information regarding the value of a property, please contact us for a free consultation.
34 PALMER DR Moorestown, NJ 08057
4 Beds
3 Baths
2,041 SqFt
Key Details
Sold Price $400,000
Property Type Single Family Home
Listing Status Sold
Purchase Type For Sale
Square Footage 2,041 sqft
Price per Sqft $195
Subdivision None Available
MLS Listing ID NJBL164246
Sold Date 01/02/19
Style Contemporary
Bedrooms 4
Full Baths 2
Half Baths 1
HOA Y/N N
Abv Grd Liv Area 2,041
Originating Board TREND
Year Built 1998
Annual Tax Amount $8,750
Tax Year 2017
Lot Dimensions 0X0
Property Description
Open House for 12/2 is cancelled due to acceptable offer. Lovely end unit town home with open space greens in desirable Laurel Creek community in Moorestown. Three bedrooms, 2 1/2 baths with newer HVAC (2 years old), newer roof (one year old), finished basement with bonus room, and two car garage. The living room has a vaulted ceiling and the dining room is a generous size. Beautiful kitchen with cherry finish cabinets, new refrigerator (2 months old), granite countertops, skylight and hardwood floors. Cozy family room with gas fireplace and french door leading to the patio. The master bedroom has a walk in closet, cathedral ceiling, recessed lights, and a full bath with a Jacuzzi tub, double vanity and stall shower. The other two bedrooms are a nice size and there is another full bath upstairs. Upgrades include new chimney (2012), recessed lighting, hardwood floors throughout the first floor, and upgraded mill work. The windows and doors are As-Is. The community clubhouse with pool, playground and tennis court is within walking distance.
Location
State NJ
County Burlington
Area Moorestown Twp (20322)
Zoning RES
Rooms
Other Rooms Living Room, Dining Room, Primary Bedroom, Bedroom 2, Kitchen, Family Room, Bedroom 1, Other, Attic
Basement Full, Fully Finished
Interior
Interior Features Primary Bath(s), Skylight(s), Ceiling Fan(s), Kitchen - Eat-In
Hot Water Natural Gas
Heating Gas, Forced Air
Cooling Central A/C
Flooring Wood, Fully Carpeted, Tile/Brick
Fireplaces Number 1
Fireplaces Type Gas/Propane
Equipment Built-In Range, Dishwasher, Refrigerator, Disposal, Built-In Microwave
Fireplace Y
Appliance Built-In Range, Dishwasher, Refrigerator, Disposal, Built-In Microwave
Heat Source Natural Gas
Laundry Main Floor
Exterior
Exterior Feature Patio(s)
Parking Features Garage - Front Entry
Garage Spaces 5.0
Utilities Available Cable TV
Amenities Available Swimming Pool, Tennis Courts, Club House
Water Access N
Roof Type Shingle
Accessibility None
Porch Patio(s)
Attached Garage 2
Total Parking Spaces 5
Garage Y
Building
Story 2
Sewer Public Sewer
Water Public
Architectural Style Contemporary
Level or Stories 2
Additional Building Above Grade
Structure Type Cathedral Ceilings,9'+ Ceilings
New Construction N
Schools
Elementary Schools Moorestown Upper
Middle Schools Wm Allen Iii
High Schools Moorestown
School District Moorestown Township Public Schools
Others
HOA Fee Include Pool(s),Common Area Maintenance,Ext Bldg Maint,Lawn Maintenance,Snow Removal,Trash
Senior Community No
Tax ID 22-09402-00107-C107
Ownership Condominium
Acceptable Financing Conventional, VA, FHA 203(b)
Listing Terms Conventional, VA, FHA 203(b)
Financing Conventional,VA,FHA 203(b)
Special Listing Condition Standard
Pets Allowed Case by Case Basis
Read Less
Want to know what your home might be worth? Contact us for a FREE valuation!

Our team is ready to help you sell your home for the highest possible price ASAP

Bought with Mary Price • Weichert Realtors-Haddonfield





