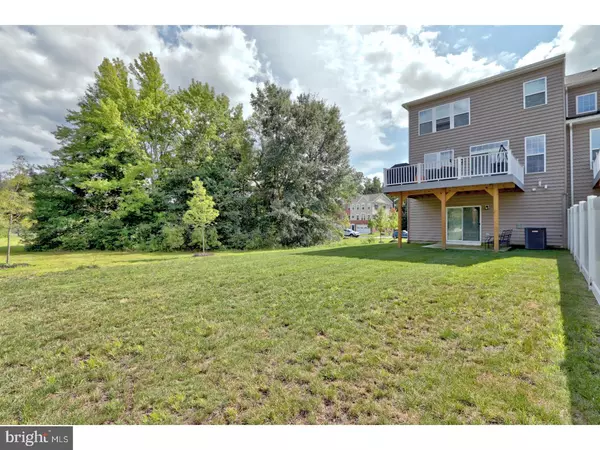$395,000
$409,000
3.4%For more information regarding the value of a property, please contact us for a free consultation.
66 ISABELLE CT Marlton, NJ 08053
4 Beds
4 Baths
2,916 SqFt
Key Details
Sold Price $395,000
Property Type Townhouse
Sub Type Interior Row/Townhouse
Listing Status Sold
Purchase Type For Sale
Square Footage 2,916 sqft
Price per Sqft $135
Subdivision Reserve At Marlton
MLS Listing ID 1002306008
Sold Date 01/03/19
Style Contemporary
Bedrooms 4
Full Baths 3
Half Baths 1
HOA Fees $115/mo
HOA Y/N Y
Abv Grd Liv Area 2,916
Originating Board TREND
Year Built 2016
Annual Tax Amount $11,730
Tax Year 2017
Lot Size 5,923 Sqft
Acres 0.14
Lot Dimensions 38X156
Property Description
Attention all military / VA buyers! You can assume the current owners VA loan at a historically low interest rate. Rates are rising. This can save you $ monthly. Not VA Eligible? Not to worry, other mortgages are eligible at current interest rates. This is newer construction at it's finest. FOUR Bedrooms, THREE Full Baths and 1 Half Bath. So many upgraded items including added square feet making this the larger floor-plan option, that was available when being built. Expanded master bedroom now with sitting room makes the space suited for a 5 star hotel. As well as kitchen expanded to include a breakfast / morning room that leads you out to what was the largest deck available. Also... END UNIT for added privacy and three exterior walls of windows allowing the light to pour in. Check out the view from your deck. Not a bad spot for entertaining or that morning coffee. As soon as you step inside you will notice the practically new construction and how the home has been well taken care of by the current owners who are sad to say goodbye. Gorgeous kitchen with granite tops, stone back-splash (upgrade), double oven (upgrade) island and engineered wood floors (upgrade) that carry through the entire main floor. Check out those plantation shutters. Recessed lights throughout and designer accent wallpaper in precise locations. The second floor has all upgraded carpeting and carpet pads. Two very nice sized bedrooms followed by a hall full bath with tiled (upgrade) bath surround. Laundry just outside the bedroom area means no trips up and down stairs carrying clothes. As mentioned, the master has been expanded to include a sitting room and larger master bath all dressed to impress. Check out the two separate closet spaces and that tray ceiling (upgrade), amazing! The ground level has your 4th bedroom with full bath and walkout to the backyard. Followed by a private office space or bonus room. Two car garage with electric opener and plenty of driveway parking. Let's re-cap. VA buyers can take advantage of assuming the current owners historic low interest rate and this unit is packed with upgrades and added square feet. All room sizes are approximate. Schedule your private showing TODAY!
Location
State NJ
County Burlington
Area Evesham Twp (20313)
Zoning LD
Rooms
Other Rooms Living Room, Dining Room, Primary Bedroom, Bedroom 2, Bedroom 3, Kitchen, Bedroom 1, Other
Main Level Bedrooms 1
Interior
Interior Features Primary Bath(s), Kitchen - Island, Butlers Pantry, Dining Area
Hot Water Natural Gas
Heating Gas, Forced Air
Cooling Central A/C
Flooring Wood, Fully Carpeted
Equipment Cooktop, Oven - Double, Dishwasher, Refrigerator, Disposal, Built-In Microwave
Fireplace N
Appliance Cooktop, Oven - Double, Dishwasher, Refrigerator, Disposal, Built-In Microwave
Heat Source Natural Gas
Laundry Upper Floor
Exterior
Exterior Feature Deck(s)
Parking Features Built In, Garage Door Opener, Inside Access
Garage Spaces 6.0
Utilities Available Cable TV
Water Access N
Roof Type Pitched,Shingle
Accessibility None
Porch Deck(s)
Attached Garage 2
Total Parking Spaces 6
Garage Y
Building
Lot Description Level, Front Yard, Rear Yard, SideYard(s)
Story 3+
Foundation Slab
Sewer Public Sewer
Water Public
Architectural Style Contemporary
Level or Stories 3+
Additional Building Above Grade
New Construction N
Schools
School District Evesham Township
Others
HOA Fee Include Common Area Maintenance,Lawn Maintenance
Senior Community No
Tax ID 13-00015 17-00002
Ownership Fee Simple
SqFt Source Assessor
Acceptable Financing Conventional, VA, FHA 203(b)
Listing Terms Conventional, VA, FHA 203(b)
Financing Conventional,VA,FHA 203(b)
Special Listing Condition Standard
Read Less
Want to know what your home might be worth? Contact us for a FREE valuation!

Our team is ready to help you sell your home for the highest possible price ASAP

Bought with Gloria O Donnon • Long & Foster Real Estate, Inc.






