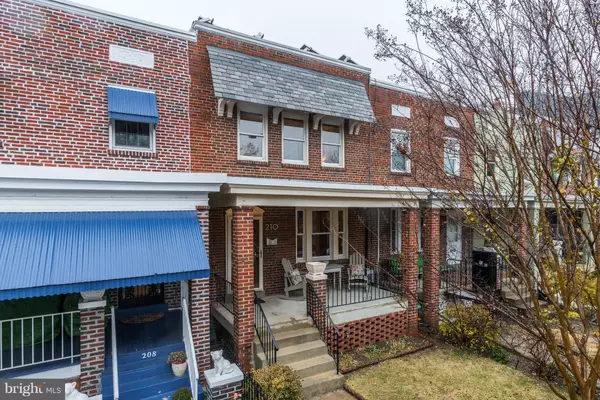$780,000
$799,000
2.4%For more information regarding the value of a property, please contact us for a free consultation.
210 16TH ST SE Washington, DC 20003
3 Beds
3 Baths
1,896 SqFt
Key Details
Sold Price $780,000
Property Type Townhouse
Sub Type Interior Row/Townhouse
Listing Status Sold
Purchase Type For Sale
Square Footage 1,896 sqft
Price per Sqft $411
Subdivision Hill East
MLS Listing ID DCDC168860
Sold Date 01/04/19
Style Federal
Bedrooms 3
Full Baths 2
Half Baths 1
HOA Y/N N
Abv Grd Liv Area 1,296
Originating Board BRIGHT
Year Built 1925
Annual Tax Amount $4,912
Tax Year 2017
Lot Size 1,526 Sqft
Acres 0.04
Property Description
Welcome to 210 16th St. SE, an expansive well-maintained Hill East home perfectly blending charm and convenience. Features include: covered front porch and fenced yard, light filled living room with big bright windows, spacious separate dining room with original built-in corner hutch and chair railing, open kitchen with stainless appliances, glass tile backsplash and ample storage, main level mudroom with powder bath, raised rear deck, elevated over 1-car secure covered parking, gracious master with two closets and three bright windows, two additional bedrooms on the upper level plus bonus office/den space, updated hall bathroom, fully finished lower level with exposed brick, family room, full bath, laundry room and additional storage area. Radiator heat + central AC. Hardwood floors throughout main and upper level. Replacement windows & solar panels. Plot in the community garden conveys with the property (See disclosures for plot location) .
Location
State DC
County Washington
Zoning RF-1
Rooms
Other Rooms Living Room, Dining Room, Primary Bedroom, Bedroom 2, Bedroom 3, Kitchen, Family Room, Breakfast Room, Study, Laundry, Utility Room, Bathroom 1, Bathroom 2, Bathroom 3
Basement Fully Finished, Interior Access, Connecting Stairway, Rear Entrance
Interior
Interior Features Floor Plan - Open, Wood Floors
Hot Water Natural Gas
Heating Radiator
Cooling Central A/C
Equipment Built-In Microwave, Built-In Range, Dishwasher, Disposal, Dryer, Refrigerator, Washer
Furnishings No
Fireplace N
Appliance Built-In Microwave, Built-In Range, Dishwasher, Disposal, Dryer, Refrigerator, Washer
Heat Source Natural Gas
Laundry Basement
Exterior
Exterior Feature Deck(s)
Garage Spaces 1.0
Water Access N
Accessibility None
Porch Deck(s)
Total Parking Spaces 1
Garage N
Building
Story 3+
Sewer Public Sewer
Water Public
Architectural Style Federal
Level or Stories 3+
Additional Building Above Grade, Below Grade
New Construction N
Schools
Elementary Schools Payne
Middle Schools Eliot-Hine
High Schools Eastern Senior
School District District Of Columbia Public Schools
Others
Senior Community No
Tax ID 1087//0092
Ownership Fee Simple
SqFt Source Assessor
Acceptable Financing Cash, Conventional, FHA, VA
Horse Property N
Listing Terms Cash, Conventional, FHA, VA
Financing Cash,Conventional,FHA,VA
Special Listing Condition Standard
Read Less
Want to know what your home might be worth? Contact us for a FREE valuation!

Our team is ready to help you sell your home for the highest possible price ASAP

Bought with Hans L Wydler • Compass





