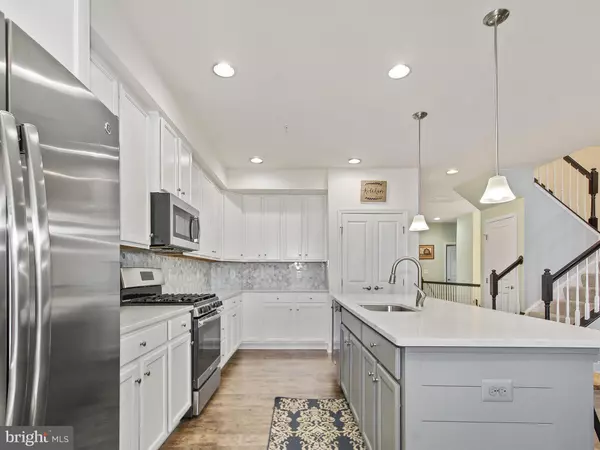$396,500
$395,000
0.4%For more information regarding the value of a property, please contact us for a free consultation.
25322 TRUMPET VINE TER Aldie, VA 20105
3 Beds
3 Baths
2,614 SqFt
Key Details
Sold Price $396,500
Property Type Condo
Sub Type Condo/Co-op
Listing Status Sold
Purchase Type For Sale
Square Footage 2,614 sqft
Price per Sqft $151
Subdivision Loudoun Crossing Condominium
MLS Listing ID 1008361080
Sold Date 12/24/18
Style Colonial
Bedrooms 3
Full Baths 2
Half Baths 1
Condo Fees $191/mo
HOA Fees $76/mo
HOA Y/N Y
Abv Grd Liv Area 2,614
Originating Board MRIS
Year Built 2016
Annual Tax Amount $4,015
Tax Year 2017
Property Description
Picasso Model upper level condo w/attached garage close to shopping/commuting. Open floor plan offers large family room, tons of natural light w/ extra windows, spacious kitchen w/ built-in Tech HUB desk Quartz counter tops SS appliances, expansive island. Grande master suite w/ 2 walk in closets + sitting area! Spacious bedrooms. Relax on balcony take in the private wooded 15k premium corner lot.
Location
State VA
County Loudoun
Zoning RES
Interior
Interior Features Family Room Off Kitchen, Dining Area, Primary Bath(s), Crown Moldings, Window Treatments, Floor Plan - Open
Hot Water Electric
Heating Heat Pump(s)
Cooling Central A/C
Equipment Washer/Dryer Hookups Only, Dishwasher, Disposal, Dryer - Front Loading, Microwave, Range Hood, Refrigerator, Washer - Front Loading, Water Heater
Fireplace N
Appliance Washer/Dryer Hookups Only, Dishwasher, Disposal, Dryer - Front Loading, Microwave, Range Hood, Refrigerator, Washer - Front Loading, Water Heater
Heat Source Electric
Exterior
Exterior Feature Balcony
Parking Features Basement Garage, Garage Door Opener
Garage Spaces 1.0
Community Features Covenants, Restrictions
Amenities Available Club House, Jog/Walk Path, Pool - Outdoor, Swimming Pool, Tot Lots/Playground, Party Room
Water Access N
Accessibility None
Porch Balcony
Attached Garage 1
Total Parking Spaces 1
Garage Y
Building
Lot Description Backs to Trees, Corner, Premium, Trees/Wooded
Story 2
Sewer Public Sewer
Water Public
Architectural Style Colonial
Level or Stories 2
Additional Building Above Grade
New Construction N
Schools
Elementary Schools Pinebrook
Middle Schools Mercer
School District Loudoun County Public Schools
Others
HOA Fee Include Insurance,Pool(s),Snow Removal,Trash,Water
Senior Community No
Tax ID 249379122008
Ownership Condominium
Special Listing Condition Standard
Read Less
Want to know what your home might be worth? Contact us for a FREE valuation!

Our team is ready to help you sell your home for the highest possible price ASAP

Bought with Daud A. Bhatti • Partners Real Estate






