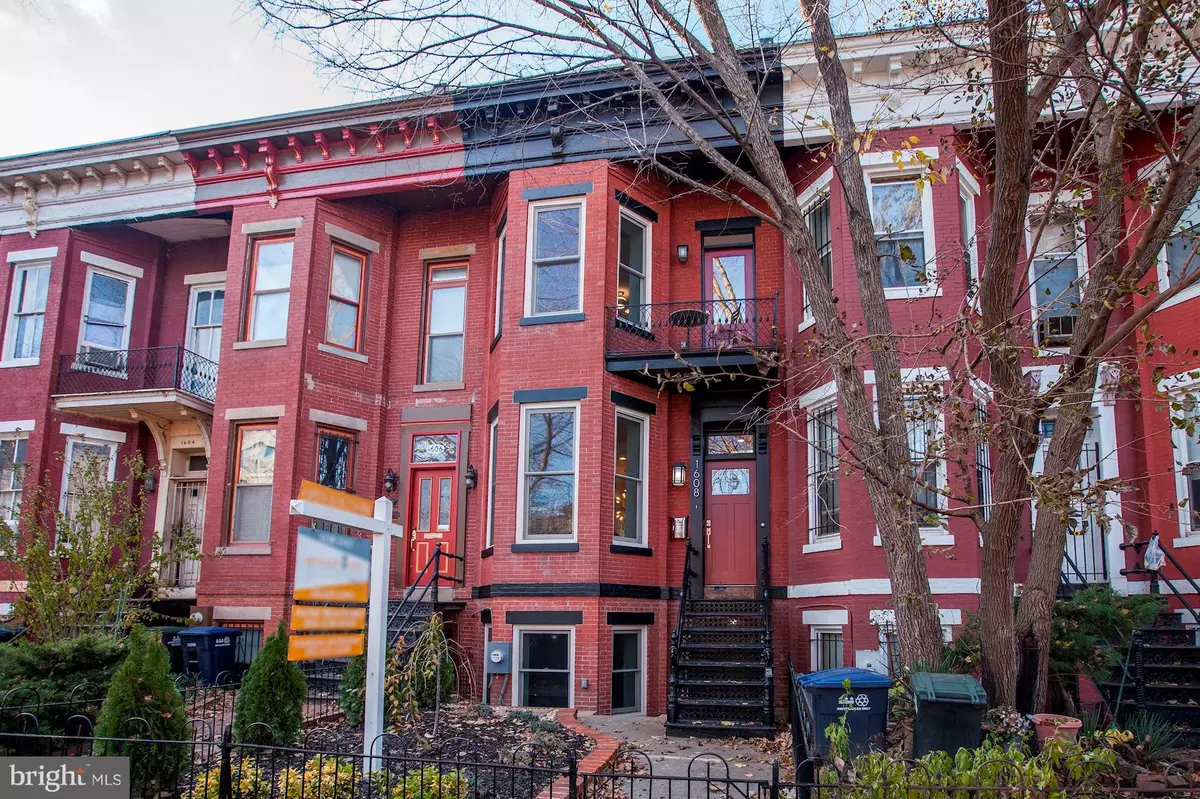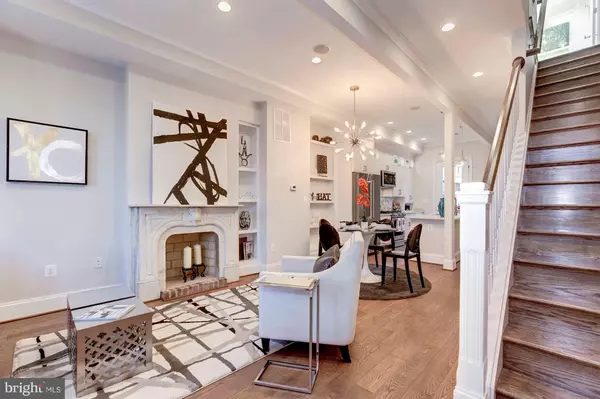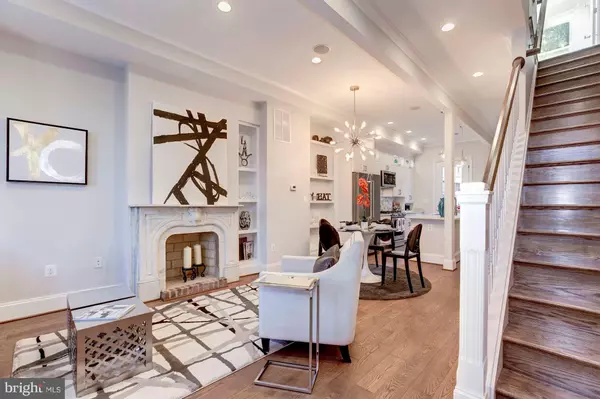$1,157,900
$1,174,990
1.5%For more information regarding the value of a property, please contact us for a free consultation.
1608 8TH ST NW Washington, DC 20001
3 Beds
4 Baths
1,686 SqFt
Key Details
Sold Price $1,157,900
Property Type Townhouse
Sub Type Interior Row/Townhouse
Listing Status Sold
Purchase Type For Sale
Square Footage 1,686 sqft
Price per Sqft $686
Subdivision Logan Circle
MLS Listing ID DCDC102350
Sold Date 01/04/19
Style Federal
Bedrooms 3
Full Baths 3
Half Baths 1
HOA Y/N N
Abv Grd Liv Area 1,124
Originating Board BRIGHT
Year Built 1900
Annual Tax Amount $5,345
Tax Year 2017
Lot Size 856 Sqft
Acres 0.02
Property Description
Stunning renovation - 3 BR's, 3.5BA with Victorian period details, original marble mantel with brick hearth and victorian balcony. In-Law suite with potential income unit. Light filled home, tall ceilings, custom moulding, exposed brick wall, bay windows, marble countertops, KitchenAid stainless steel appliances plus enclosed deck with charming back patio. Smart Living... Great condo alternative in excellent location. One block North of Shaw Metro Station (8th Street Exit), one block south of O Street Market, and 2 blocks south of the Convention Center in a neighborhood of Shops, Restaurants, Grocery Store, Coffee Shop, Beer Garden and Bars.
Location
State DC
County Washington
Zoning 001
Direction East
Rooms
Other Rooms Living Room, Dining Room, Kitchen, In-Law/auPair/Suite
Basement Daylight, Full, Fully Finished, Windows, Walkout Level, Outside Entrance, Front Entrance
Interior
Interior Features Built-Ins, Ceiling Fan(s), Crown Moldings, Floor Plan - Open, Kitchen - Gourmet, Kitchen - Island, Pantry, Recessed Lighting, Skylight(s), Stall Shower, Wood Floors
Heating Central
Cooling Central A/C
Flooring Hardwood, Ceramic Tile
Fireplaces Number 1
Fireplaces Type Non-Functioning
Equipment Dishwasher, Disposal, Energy Efficient Appliances, Oven/Range - Gas, Stainless Steel Appliances, Water Heater - High-Efficiency, Microwave, Dryer - Front Loading, Washer - Front Loading
Furnishings No
Fireplace Y
Window Features Wood Frame
Appliance Dishwasher, Disposal, Energy Efficient Appliances, Oven/Range - Gas, Stainless Steel Appliances, Water Heater - High-Efficiency, Microwave, Dryer - Front Loading, Washer - Front Loading
Heat Source Natural Gas
Laundry Upper Floor, Hookup, Lower Floor
Exterior
Exterior Feature Deck(s), Enclosed, Patio(s)
Fence Wood
Utilities Available Natural Gas Available, Water Available, Electric Available
Water Access N
View Street
Roof Type Flat
Accessibility 2+ Access Exits
Porch Deck(s), Enclosed, Patio(s)
Garage N
Building
Story 2
Sewer Public Sewer
Water Public
Architectural Style Federal
Level or Stories 2
Additional Building Above Grade, Below Grade
Structure Type 9'+ Ceilings,Tray Ceilings,Dry Wall,Brick
New Construction N
Schools
School District District Of Columbia Public Schools
Others
Senior Community No
Tax ID 0396//0016
Ownership Fee Simple
SqFt Source Assessor
Security Features Carbon Monoxide Detector(s),Smoke Detector
Acceptable Financing Cash, Conventional
Horse Property N
Listing Terms Cash, Conventional
Financing Cash,Conventional
Special Listing Condition Standard
Read Less
Want to know what your home might be worth? Contact us for a FREE valuation!

Our team is ready to help you sell your home for the highest possible price ASAP

Bought with Cheryl D. Abrams • RE/MAX United Real Estate





