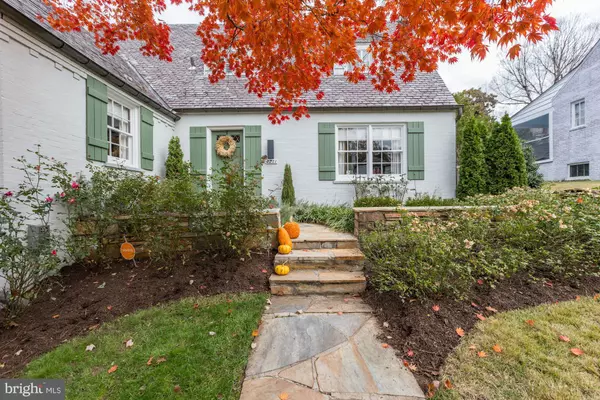$990,000
$979,000
1.1%For more information regarding the value of a property, please contact us for a free consultation.
4711 DOVER RD Bethesda, MD 20816
3 Beds
3 Baths
1,649 SqFt
Key Details
Sold Price $990,000
Property Type Single Family Home
Sub Type Detached
Listing Status Sold
Purchase Type For Sale
Square Footage 1,649 sqft
Price per Sqft $600
Subdivision Brookdale
MLS Listing ID MDMC233124
Sold Date 01/08/19
Style Colonial,Cape Cod
Bedrooms 3
Full Baths 2
Half Baths 1
HOA Y/N N
Abv Grd Liv Area 1,449
Originating Board BRIGHT
Year Built 1936
Annual Tax Amount $8,991
Tax Year 2018
Lot Size 6,000 Sqft
Acres 0.14
Property Description
NEW LISTING-Open Sunday 1-4. Distinctive English Cotswolds-style home in the sought-after community of Brookdale. Built in 1936 by Cooper Lightbown & Associates, the property is distinguished by its top-quality craftsmanship, architectural integrity, and superior sense of style! Building materials such as the Vermont slate roof and copper gutters are examples of the high standard of construction. Find yourself at home with the charm of rural England and the wonderful convenience of nearby Friendship Heights. Less than a mile to Red Line Metro!
Location
State MD
County Montgomery
Zoning R60
Direction Southwest
Rooms
Basement Full
Main Level Bedrooms 1
Interior
Interior Features Built-Ins, Entry Level Bedroom, Floor Plan - Traditional, Formal/Separate Dining Room, Kitchen - Galley, Kitchen - Island, Primary Bath(s), Recessed Lighting, Upgraded Countertops, Walk-in Closet(s), Wood Floors
Hot Water Electric
Heating Forced Air
Cooling Central A/C
Flooring Hardwood
Fireplaces Number 1
Fireplaces Type Fireplace - Glass Doors
Equipment Dishwasher, Disposal, Dryer, Refrigerator, Stove, Washer, Water Heater
Fireplace Y
Appliance Dishwasher, Disposal, Dryer, Refrigerator, Stove, Washer, Water Heater
Heat Source Electric
Laundry Lower Floor
Exterior
Exterior Feature Patio(s)
Parking Features Garage - Front Entry, Garage Door Opener, Inside Access, Basement Garage, Built In
Garage Spaces 1.0
Fence Rear
Utilities Available Electric Available, Natural Gas Available
Water Access N
View Street, Trees/Woods
Roof Type Slate
Accessibility None
Porch Patio(s)
Attached Garage 1
Total Parking Spaces 1
Garage Y
Building
Lot Description Front Yard, Landscaping, Rear Yard
Story 3+
Sewer Public Sewer
Water Public
Architectural Style Colonial, Cape Cod
Level or Stories 3+
Additional Building Above Grade, Below Grade
Structure Type Plaster Walls
New Construction N
Schools
Elementary Schools Westbrook
Middle Schools Westland
High Schools Bethesda-Chevy Chase
School District Montgomery County Public Schools
Others
Senior Community No
Tax ID 160700559162
Ownership Fee Simple
SqFt Source Assessor
Security Features Electric Alarm
Horse Property N
Special Listing Condition Standard
Read Less
Want to know what your home might be worth? Contact us for a FREE valuation!

Our team is ready to help you sell your home for the highest possible price ASAP

Bought with Linda S Chaletzky • Evers & Co. Real Estate, A Long & Foster Company





