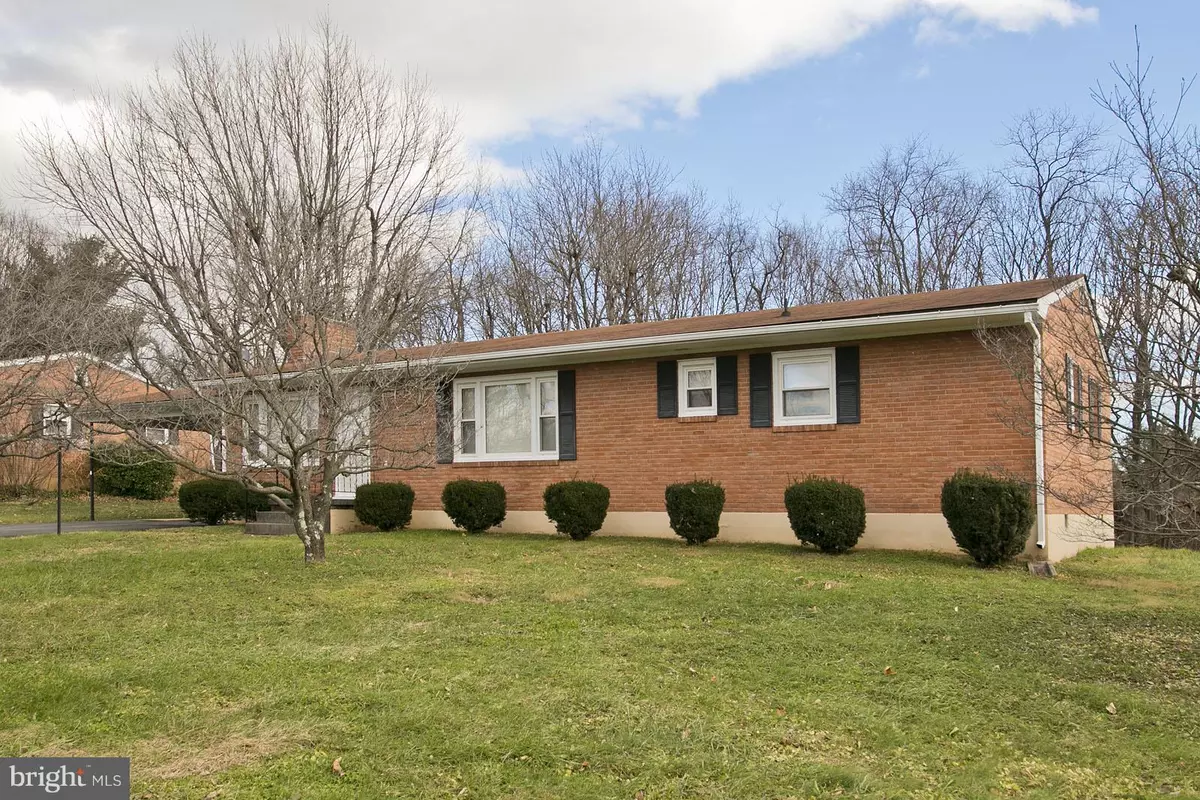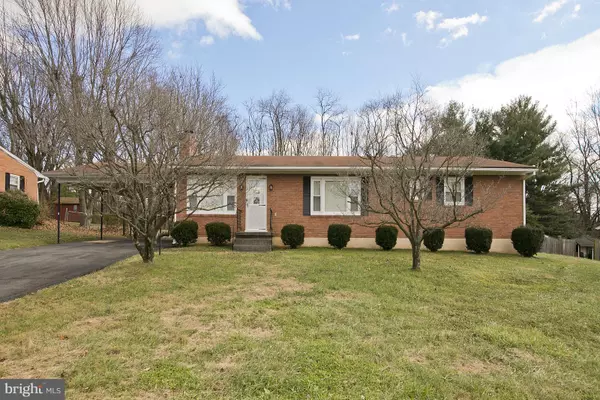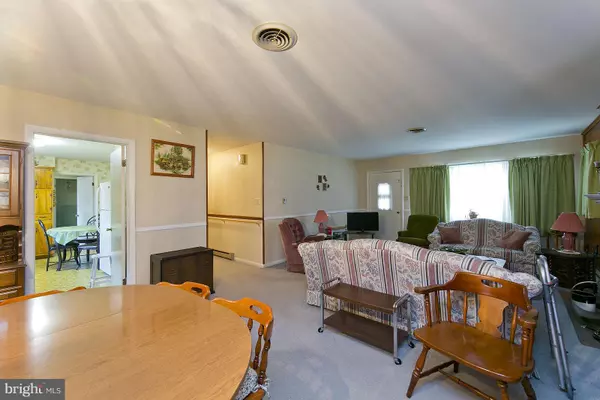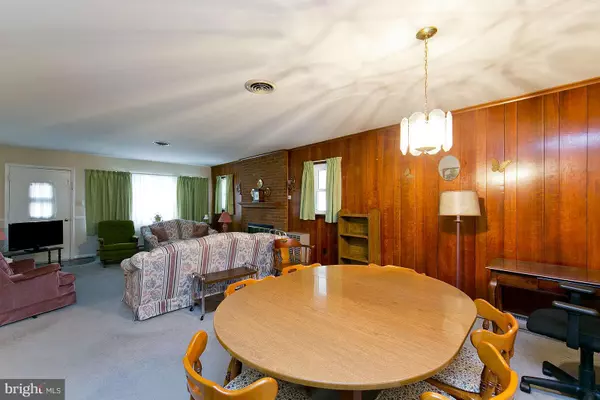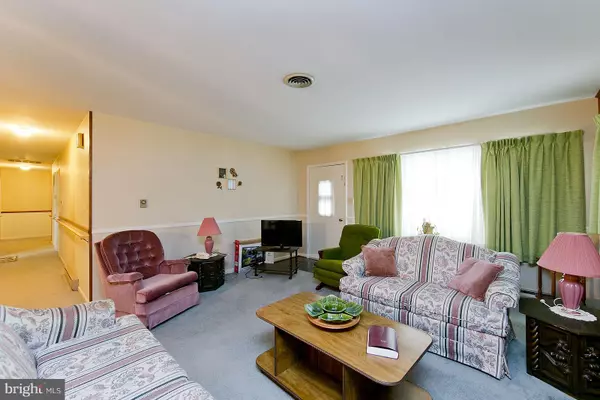$185,000
$199,900
7.5%For more information regarding the value of a property, please contact us for a free consultation.
1224 DARLINGTON DR Winchester, VA 22603
3 Beds
2 Baths
1,568 SqFt
Key Details
Sold Price $185,000
Property Type Single Family Home
Sub Type Detached
Listing Status Sold
Purchase Type For Sale
Square Footage 1,568 sqft
Price per Sqft $117
Subdivision Darville
MLS Listing ID VAFV121768
Sold Date 01/04/19
Style Ranch/Rambler
Bedrooms 3
Full Baths 1
Half Baths 1
HOA Y/N N
Abv Grd Liv Area 1,568
Originating Board MRIS
Year Built 1966
Annual Tax Amount $1,072
Tax Year 2018
Lot Size 0.746 Acres
Acres 0.75
Property Description
Looking Under 200k for an All Brick Rancher with interior like the 1960s? Hitting the market for the first time, here is what you will find: Carpet is hiding hardwood floors, wood fireplace for the fall/winter months, carport, spacious back yard, and location is outstanding if you work in town/hospital. One catch, home being sold as is where is, AC exists but not currently working. Make an offer!
Location
State VA
County Frederick
Zoning RP
Rooms
Main Level Bedrooms 3
Interior
Interior Features Attic, Kitchen - Country
Hot Water Electric
Heating Baseboard, Wall Unit
Cooling Window Unit(s), Central A/C
Fireplaces Number 1
Equipment Oven/Range - Electric, Washer, Refrigerator, Dryer
Fireplace Y
Appliance Oven/Range - Electric, Washer, Refrigerator, Dryer
Heat Source Electric
Exterior
Exterior Feature Porch(es)
Garage Spaces 2.0
Water Access N
View Garden/Lawn, Trees/Woods
Accessibility None
Porch Porch(es)
Total Parking Spaces 2
Garage N
Building
Lot Description Cleared
Story 1
Sewer Public Sewer
Water Public
Architectural Style Ranch/Rambler
Level or Stories 1
Additional Building Above Grade
New Construction N
Schools
Elementary Schools Apple Pie Ridge
High Schools James Wood
School District Frederick County Public Schools
Others
Senior Community No
Tax ID 14005
Ownership Fee Simple
SqFt Source Assessor
Special Listing Condition Standard
Read Less
Want to know what your home might be worth? Contact us for a FREE valuation!

Our team is ready to help you sell your home for the highest possible price ASAP

Bought with Russell A Conners • Century 21 Redwood Realty

