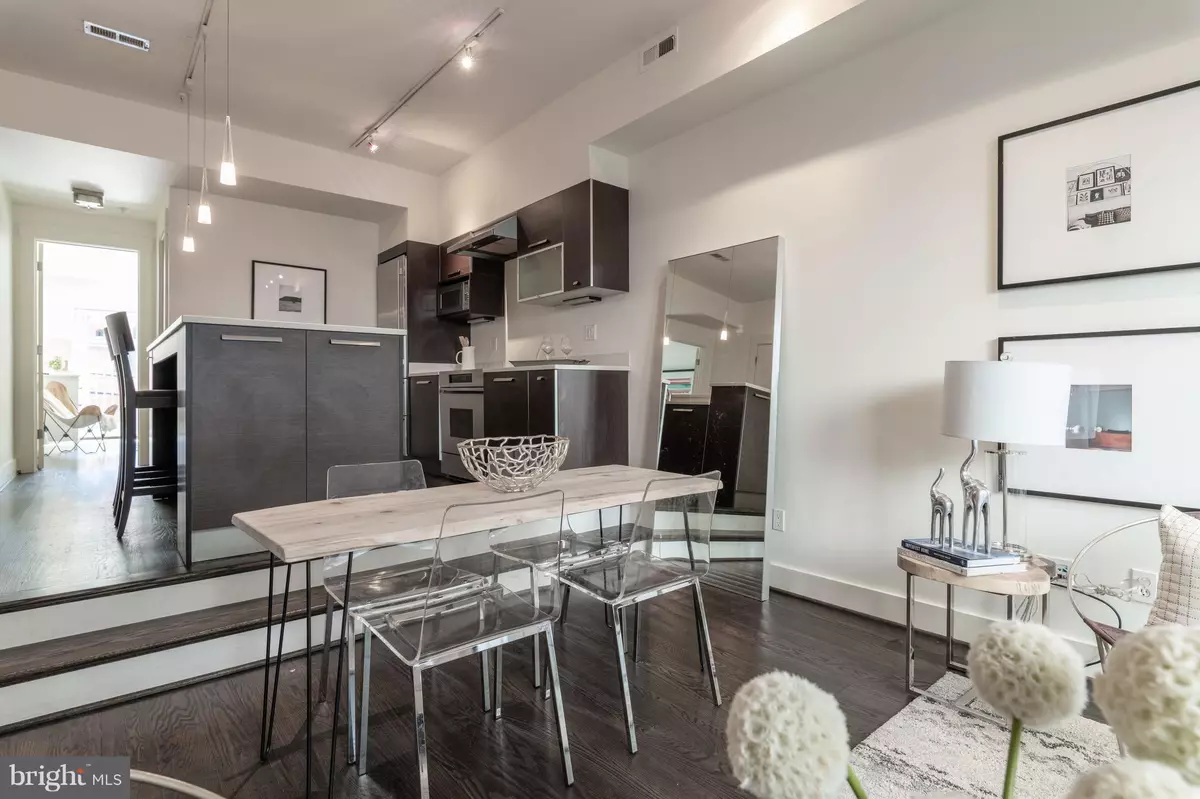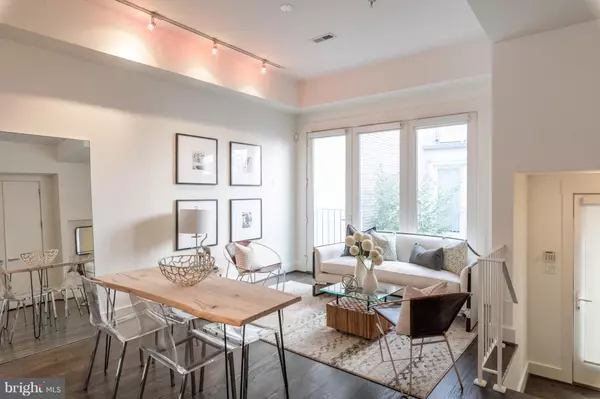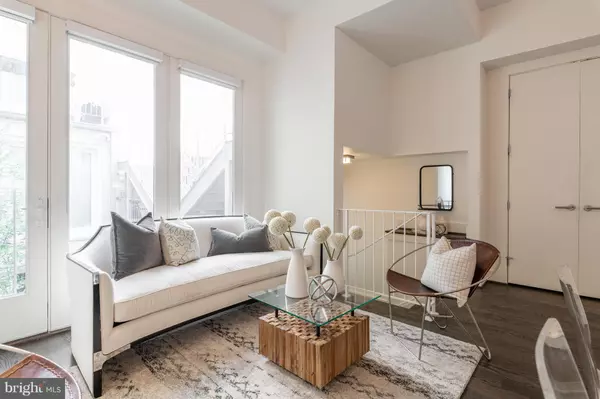$532,500
$539,000
1.2%For more information regarding the value of a property, please contact us for a free consultation.
426 M ST NW #F Washington, DC 20001
1 Bed
1 Bath
815 SqFt
Key Details
Sold Price $532,500
Property Type Condo
Sub Type Condo/Co-op
Listing Status Sold
Purchase Type For Sale
Square Footage 815 sqft
Price per Sqft $653
Subdivision Mount Vernon
MLS Listing ID DCDC169054
Sold Date 01/08/19
Style Contemporary
Bedrooms 1
Full Baths 1
Condo Fees $314/mo
HOA Y/N N
Abv Grd Liv Area 815
Originating Board BRIGHT
Year Built 2006
Annual Tax Amount $2,888
Tax Year 2017
Property Description
A unique development where Miami vibes meet MC Escher in this booming part of the District, Mount Vernon. Behind an unassuming facade on a rapidly developing block, a lush central courtyard welcomes you home. This condo on the 2nd floor is designed with entertaining in mind, is a stone's throw from supermarkets, bars, gyms, and the metro. City living at its best, with secure gated parking.
Location
State DC
County Washington
Zoning RA-2
Rooms
Main Level Bedrooms 1
Interior
Interior Features Family Room Off Kitchen, Kitchen - Gourmet, Breakfast Area, Kitchen - Island, Combination Kitchen/Living, Wood Floors, Upgraded Countertops, Floor Plan - Open
Hot Water Electric
Heating Forced Air
Cooling Central A/C
Equipment Dishwasher, Disposal, Exhaust Fan, Icemaker, Microwave, Oven/Range - Electric, Range Hood, Refrigerator, Washer/Dryer Stacked, Water Heater
Fireplace N
Appliance Dishwasher, Disposal, Exhaust Fan, Icemaker, Microwave, Oven/Range - Electric, Range Hood, Refrigerator, Washer/Dryer Stacked, Water Heater
Heat Source Electric
Laundry Has Laundry
Exterior
Exterior Feature Balcony
Parking On Site 1
Amenities Available None
Water Access N
Accessibility None
Porch Balcony
Garage N
Building
Story 1
Unit Features Garden 1 - 4 Floors
Sewer Public Sewer
Water Public
Architectural Style Contemporary
Level or Stories 1
Additional Building Above Grade
New Construction N
Schools
High Schools Dunbar Senior
School District District Of Columbia Public Schools
Others
HOA Fee Include Common Area Maintenance,Management,Insurance,Sewer,Trash
Senior Community No
Tax ID NO TAX ID
Ownership Condominium
Horse Property N
Special Listing Condition Standard
Read Less
Want to know what your home might be worth? Contact us for a FREE valuation!

Our team is ready to help you sell your home for the highest possible price ASAP

Bought with Sean Bugg • Better Homes and Gardens Real Estate Premier





