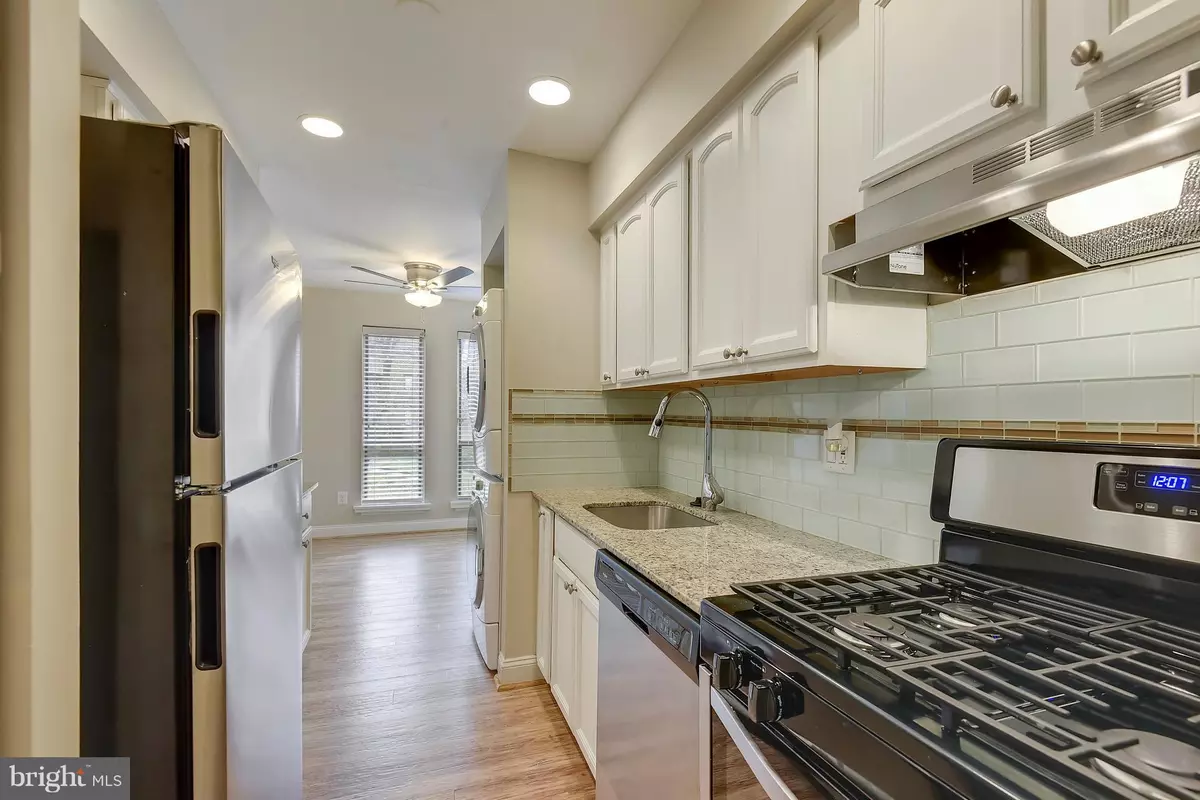$219,900
$219,900
For more information regarding the value of a property, please contact us for a free consultation.
11212 CHESTNUT GROVE SQ #113 Reston, VA 20190
2 Beds
2 Baths
1,070 SqFt
Key Details
Sold Price $219,900
Property Type Condo
Sub Type Condo/Co-op
Listing Status Sold
Purchase Type For Sale
Square Footage 1,070 sqft
Price per Sqft $205
Subdivision Chestnut Grove
MLS Listing ID VAFX103730
Sold Date 01/09/19
Style Colonial
Bedrooms 2
Full Baths 1
Half Baths 1
Condo Fees $509/mo
HOA Fees $57/mo
HOA Y/N Y
Abv Grd Liv Area 1,070
Originating Board MRIS
Year Built 1972
Annual Tax Amount $2,500
Tax Year 2018
Property Description
BEAUTIFULLY REMODELED HOME IN A PRIME LOCATION JUST STEPS AWAY FROM RESTON METRO. ALL BRAND NEW SS APPLIANCES, GRANITE COUNTER TOPS, RENOVATED BATHROOMS, FRESHLY PAINTED READY TO MOVE IN FOR THE HOLIDAYS. LARGE FAMILY ROOM WALKS OUT TO A RELAXING BALCONY OVERLOOKING A PARK-LIKE SETTING. ALL UTILITIES INCLUDED IN CONDO FEE. STORAGE AREA ALSO INCLUDED.
Location
State VA
County Fairfax
Zoning 372
Rooms
Main Level Bedrooms 2
Interior
Interior Features Kitchen - Galley, Kitchen - Table Space, Upgraded Countertops, Primary Bath(s), Window Treatments, Floor Plan - Open
Hot Water Natural Gas
Heating Forced Air
Cooling Central A/C
Equipment Washer/Dryer Hookups Only, Dishwasher, Disposal, Dryer - Front Loading, Oven/Range - Gas, Washer - Front Loading, Washer/Dryer Stacked, Water Heater, Refrigerator, Range Hood, Exhaust Fan
Fireplace N
Appliance Washer/Dryer Hookups Only, Dishwasher, Disposal, Dryer - Front Loading, Oven/Range - Gas, Washer - Front Loading, Washer/Dryer Stacked, Water Heater, Refrigerator, Range Hood, Exhaust Fan
Heat Source Natural Gas
Exterior
Parking On Site 1
Community Features Pets - Allowed, Covenants, Moving Fees Required
Amenities Available Basketball Courts, Common Grounds, Picnic Area, Pool - Outdoor, Tennis Courts, Tot Lots/Playground
Water Access N
Accessibility None
Garage N
Building
Story 1
Unit Features Garden 1 - 4 Floors
Sewer Public Sewer
Water Public
Architectural Style Colonial
Level or Stories 1
Additional Building Above Grade
New Construction N
Schools
Elementary Schools Sunrise Valley
Middle Schools Hughes
High Schools South Lakes
School District Fairfax County Public Schools
Others
HOA Fee Include Electricity,Gas,Heat,Lawn Care Front,Lawn Care Rear,Lawn Care Side,Lawn Maintenance,Pool(s),Sewer,Snow Removal,Trash,Water
Senior Community No
Tax ID 17-4-22- -113
Ownership Condominium
Special Listing Condition Standard
Read Less
Want to know what your home might be worth? Contact us for a FREE valuation!

Our team is ready to help you sell your home for the highest possible price ASAP

Bought with Marshall Henderson • Buyers Edge Co., Inc.





