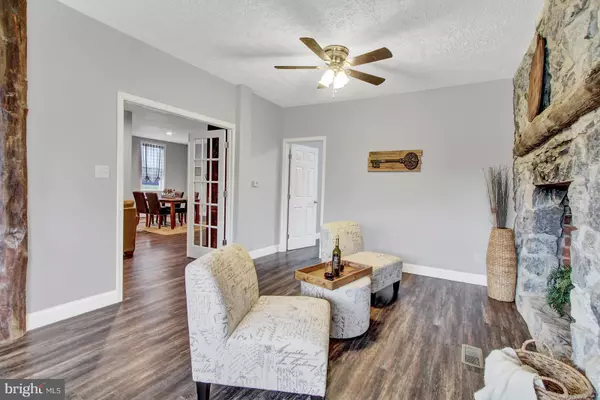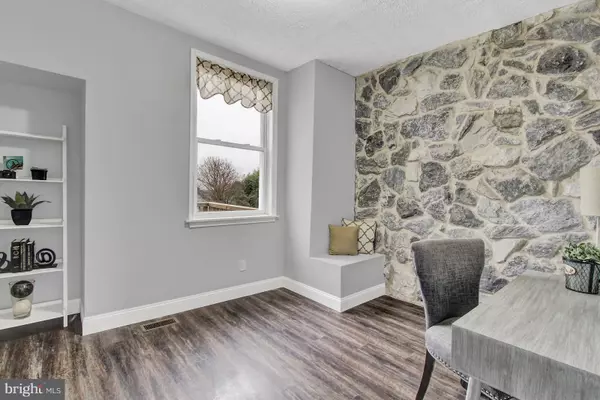$175,000
$169,900
3.0%For more information regarding the value of a property, please contact us for a free consultation.
3963 SHAFFER CHURCH RD Glen Rock, PA 17327
3 Beds
2 Baths
1,990 SqFt
Key Details
Sold Price $175,000
Property Type Single Family Home
Sub Type Detached
Listing Status Sold
Purchase Type For Sale
Square Footage 1,990 sqft
Price per Sqft $87
Subdivision None Available
MLS Listing ID PAYK101332
Sold Date 01/14/19
Style Cape Cod
Bedrooms 3
Full Baths 2
HOA Y/N N
Abv Grd Liv Area 1,990
Originating Board BRIGHT
Year Built 1902
Annual Tax Amount $3,646
Tax Year 2018
Lot Size 0.400 Acres
Acres 0.4
Property Description
Remarkable Remodeled Home in a nice country setting. Amazing views of the countryside from the large deck!Home boasts not one but TWO Stone Fireplaces, one in the Living Room and One in the Great Room. Great Room has reclaimed wall, new laminate flooring and tons of recessed lights. Great Floor plan for entertaining. Home features large spacious rooms. First Floor Study can be used as an office, or play area for kids. New Eat-In Kitchen with GE appliances. and a First Floor Full Bath. Second Floor has 3 bedrooms and another full bath. Home has new energy efficient Heat Pump, and new replacement windows and a freshly paved parking pad. It has a country setting but still very close for the Maryland commuters.
Location
State PA
County York
Area Codorus Twp (15222)
Zoning RS
Rooms
Other Rooms Living Room, Primary Bedroom, Bedroom 2, Bedroom 3, Kitchen, Den, Great Room, Bathroom 1
Basement Full
Interior
Interior Features Carpet, Ceiling Fan(s), Combination Dining/Living, Exposed Beams, Floor Plan - Open, Kitchen - Eat-In, Recessed Lighting, Wood Stove
Hot Water Electric
Heating Heat Pump - Electric BackUp
Cooling Central A/C
Flooring Carpet, Laminated
Fireplaces Number 2
Fireplaces Type Heatilator, Non-Functioning, Stone, Wood
Equipment Built-In Microwave, Dishwasher, Microwave, Oven/Range - Electric, Refrigerator
Furnishings No
Fireplace Y
Window Features Replacement
Appliance Built-In Microwave, Dishwasher, Microwave, Oven/Range - Electric, Refrigerator
Heat Source Electric
Laundry Basement
Exterior
Garage Spaces 2.0
Water Access N
View Panoramic
Roof Type Asphalt
Street Surface Paved
Accessibility None
Road Frontage Boro/Township
Total Parking Spaces 2
Garage N
Building
Lot Description Cleared, Level, Rural
Story 1.5
Sewer On Site Septic
Water Well
Architectural Style Cape Cod
Level or Stories 1.5
Additional Building Above Grade, Below Grade
Structure Type Dry Wall,High,Masonry
New Construction N
Schools
School District Southern York County
Others
Senior Community No
Tax ID 22-000-DG-0081-A0-00000
Ownership Fee Simple
SqFt Source Assessor
Security Features Smoke Detector
Horse Property N
Special Listing Condition Standard
Read Less
Want to know what your home might be worth? Contact us for a FREE valuation!

Our team is ready to help you sell your home for the highest possible price ASAP

Bought with Jeffrey L Inch • Keller Williams Keystone Realty





