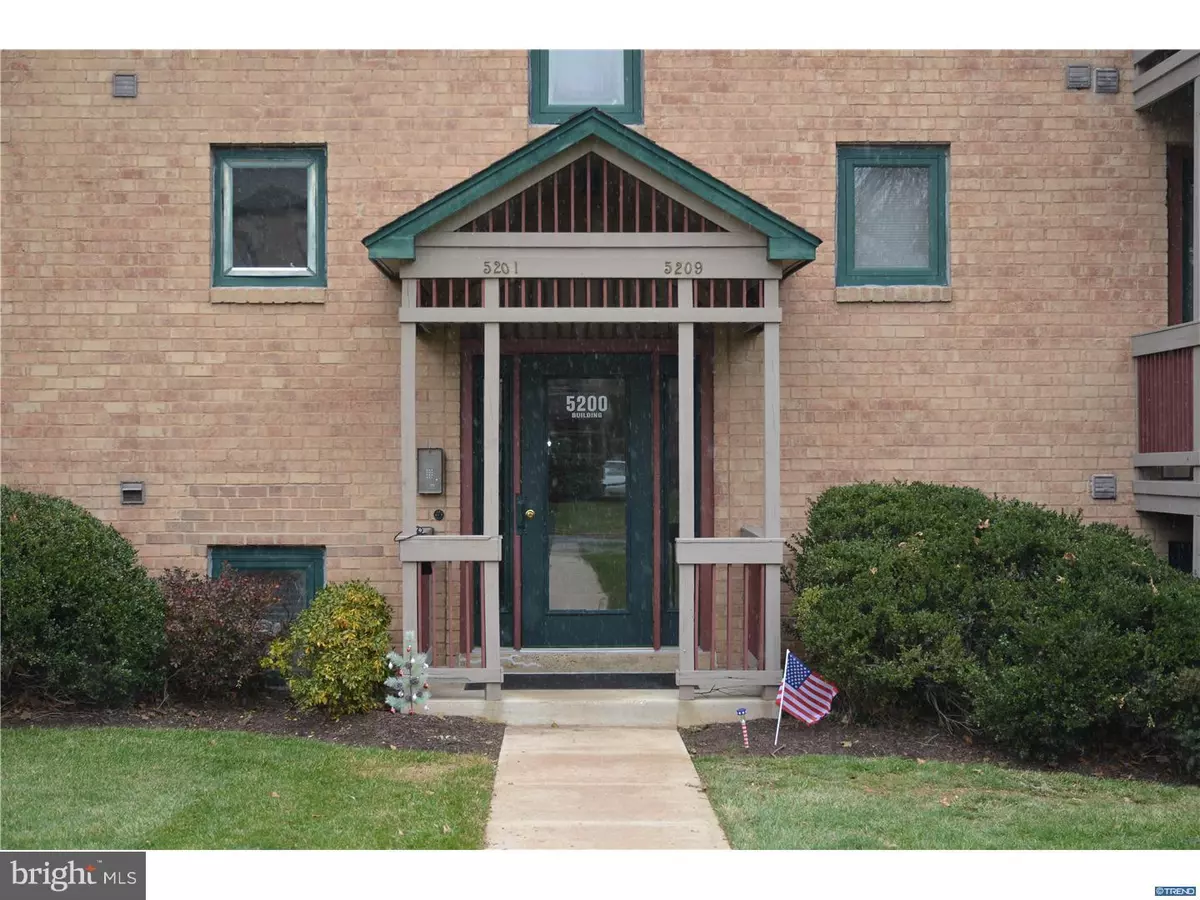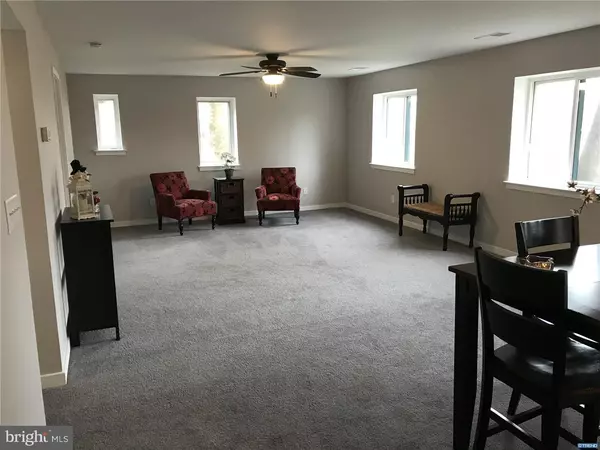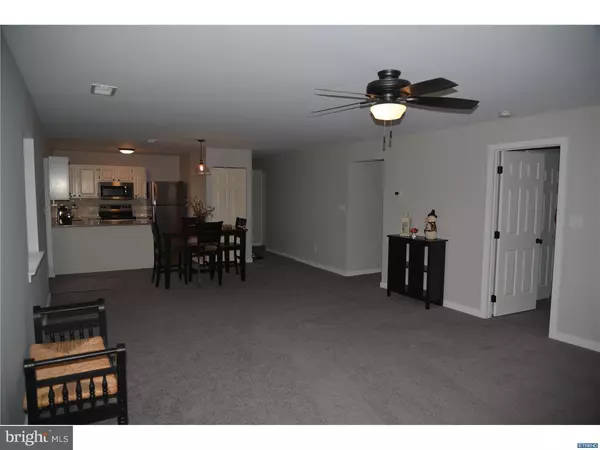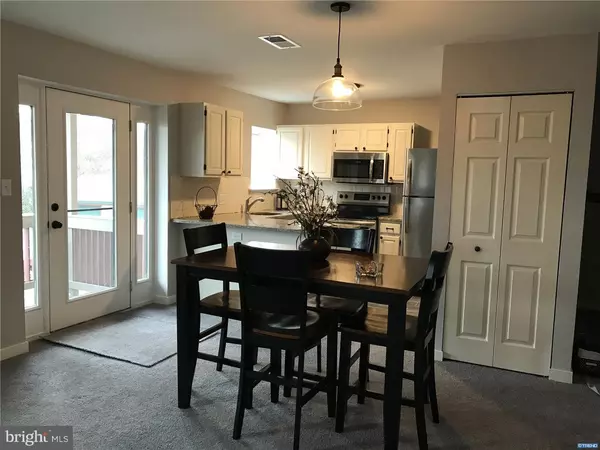$129,900
$129,900
For more information regarding the value of a property, please contact us for a free consultation.
5204 CENTER TER Wilmington, DE 19802
2 Beds
2 Baths
Key Details
Sold Price $129,900
Property Type Condo
Sub Type Condo/Co-op
Listing Status Sold
Purchase Type For Sale
Subdivision Paladin Club
MLS Listing ID DENC224486
Sold Date 01/18/19
Style Contemporary
Bedrooms 2
Full Baths 2
HOA Y/N N
Originating Board TREND
Year Built 1999
Annual Tax Amount $1,362
Tax Year 2018
Lot Dimensions Common Area
Property Description
This stunning condo will not disappoint, it has been completely renovated from top to bottom with high end finishing touches. The living room and dining room offer an open concept floorplan to a kitchen that has been tastefully updated with all brand new stainless steel appliances, new distressed look tile flooring, new granite countertops with a breakfast bar, new sink/faucet, crisp and clean back splash and newly refinished cabinetry with new hardware that provide plenty of storage space. You will also find 2 bedrooms both offering new ceiling fans and 2 fully updated baths, both featuring new vanities, new toilets, new tile flooring, mirrors and lighting. The condo will WOW you with the new carpeting and fresh neutral paint throughout. You will also find upgraded electrical outlets and new lighting in every room, a new full size stackable washer & dryer along with so many more updates! THIS CONDO IS A BEAUTY AND A MUST SEE!!! Super convenient location with easy access to everywhere!!
Location
State DE
County New Castle
Area Brandywine (30901)
Zoning NCAP
Rooms
Other Rooms Living Room, Dining Room, Primary Bedroom, Kitchen, Bedroom 1
Main Level Bedrooms 2
Interior
Interior Features Breakfast Area, Ceiling Fan(s), Primary Bath(s), Stall Shower
Hot Water Natural Gas
Heating Gas
Cooling Central A/C
Flooring Fully Carpeted, Tile/Brick
Equipment Built-In Microwave, Dishwasher, Energy Efficient Appliances, Oven - Self Cleaning
Fireplace N
Appliance Built-In Microwave, Dishwasher, Energy Efficient Appliances, Oven - Self Cleaning
Heat Source Natural Gas
Laundry Main Floor
Exterior
Exterior Feature Deck(s)
Utilities Available Cable TV
Amenities Available Pool - Indoor
Water Access N
Roof Type Pitched,Shingle
Accessibility None
Porch Deck(s)
Garage N
Building
Lot Description Level
Story Other
Unit Features Garden 1 - 4 Floors
Foundation Concrete Perimeter
Sewer Public Sewer
Water Public
Architectural Style Contemporary
Level or Stories Other
Additional Building Above Grade, Below Grade
New Construction N
Schools
School District Brandywine
Others
HOA Fee Include Common Area Maintenance,Ext Bldg Maint,Insurance,Lawn Maintenance,Parking Fee,Pool(s),Sewer,Snow Removal,Trash
Senior Community No
Tax ID 0614900062C5204
Ownership Condominium
Acceptable Financing Conventional
Listing Terms Conventional
Financing Conventional
Special Listing Condition Standard
Read Less
Want to know what your home might be worth? Contact us for a FREE valuation!

Our team is ready to help you sell your home for the highest possible price ASAP

Bought with Kimberly S Donahue • Patterson-Schwartz-Brandywine





