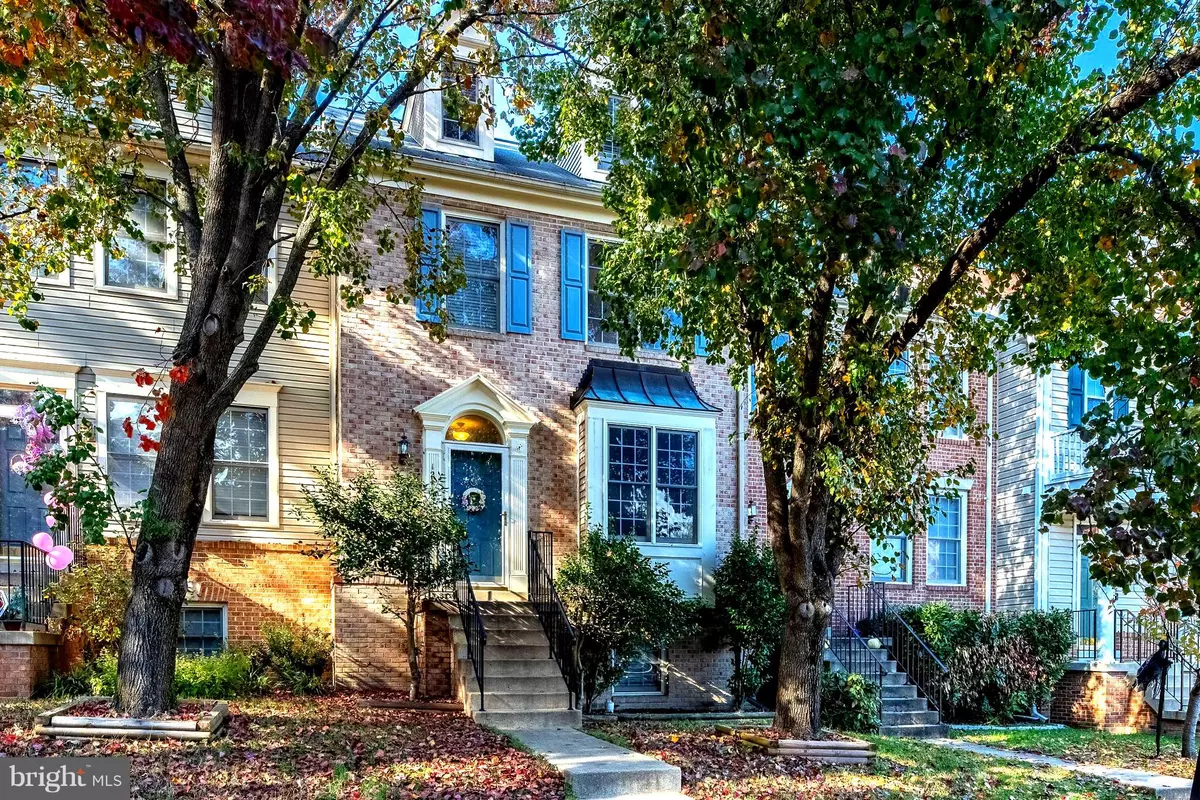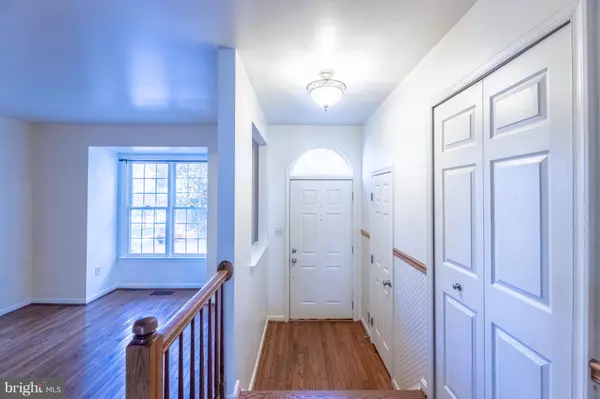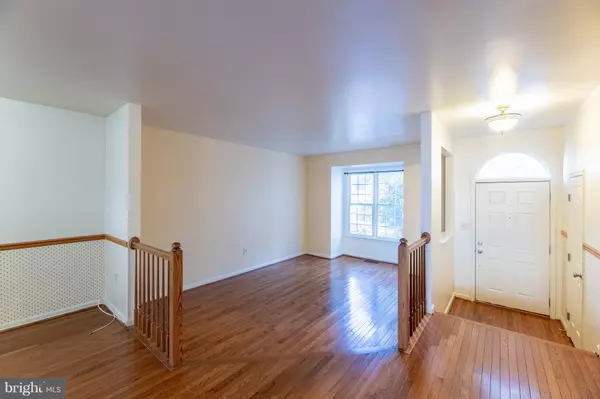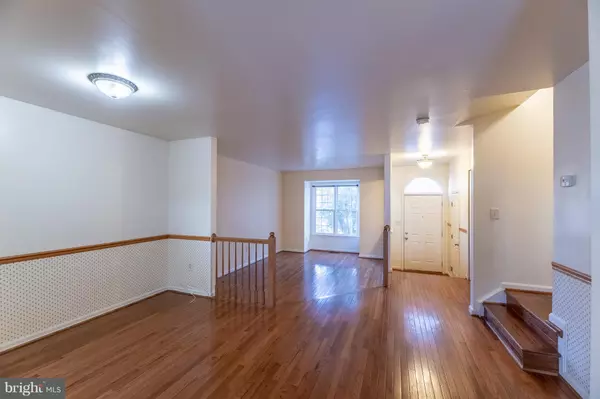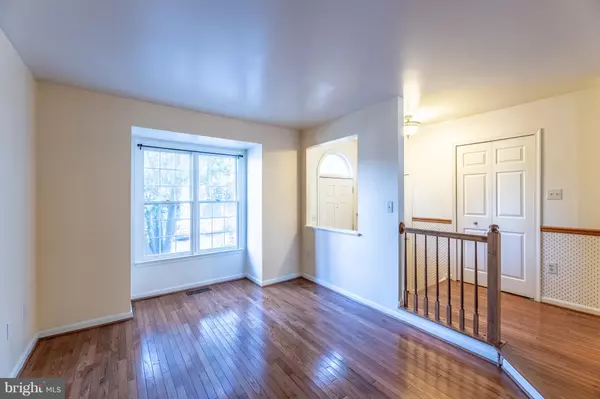$350,000
$350,000
For more information regarding the value of a property, please contact us for a free consultation.
12412 ABBEY KNOLL CT Woodbridge, VA 22192
5 Beds
4 Baths
2,200 SqFt
Key Details
Sold Price $350,000
Property Type Townhouse
Sub Type Interior Row/Townhouse
Listing Status Sold
Purchase Type For Sale
Square Footage 2,200 sqft
Price per Sqft $159
Subdivision Westridge
MLS Listing ID VAPW100682
Sold Date 01/18/19
Style Colonial
Bedrooms 5
Full Baths 3
Half Baths 1
HOA Fees $112/qua
HOA Y/N Y
Abv Grd Liv Area 1,656
Originating Board BRIGHT
Year Built 1993
Annual Tax Amount $3,636
Tax Year 2017
Lot Size 1,599 Sqft
Acres 0.04
Property Description
OPEN HOUSES SAT 12/8 & SUN 12/9 2-4PM**** OFFERS REVIEWED AT 5:00 PM ON 12/9.*** AMAZING 4 LEVEL HOME w/ 5 BEDROOMS & 3.5 BATHS* OPEN FLOOR PLAN* MAIN & UPPER LEVEL HARDWOOD FLOORS* EAT-IN KITCHEN w/ GRANITE COUNTERS, NEWER APPLIANCES, SLIDING GLASS DOOR TO LARGE DECK w/ STAIRS TO FENCED BACKYARD* MASTER BEDROOM w/ VAULTED CEILING, LARGE WALK IN CLOSET & EN-SUITE BATH w/ SEP JACUZZI TUB & TILED SHOWER* 4TH FLOOR HAS 4TH SEPARATE BEDROOM/LOFT w/ LARGE CLOSET* LOWER LEVEL w/ 5TH BEDROOM, 3RD FULL BATHRM, REC ROOM, COZY GAS FIREPLACE, STORAGE ROOM, SLIDING GLASS DOOR TO WALKOUT DECK & FENCED BACKYARD* NEWER HVAC, HOT WATER HEATER, WASHER/DRYER* FANTASTIC COMMUNITY AMENITIES w/ 3 POOLS, TENNIS COURTS, LAKE & TRAILS*
Location
State VA
County Prince William
Zoning R6
Rooms
Other Rooms Living Room, Dining Room, Kitchen, Foyer, Great Room, Storage Room
Basement Full, Fully Finished, Heated, Interior Access, Outside Entrance, Walkout Level
Interior
Interior Features Floor Plan - Open, Formal/Separate Dining Room, Kitchen - Eat-In, Walk-in Closet(s), Wood Floors
Hot Water Natural Gas
Cooling Central A/C
Flooring Hardwood
Fireplaces Number 1
Fireplaces Type Fireplace - Glass Doors, Gas/Propane
Equipment Built-In Range, Dishwasher, Disposal, Dryer - Front Loading, Refrigerator, Washer - Front Loading, Water Heater
Furnishings No
Fireplace Y
Appliance Built-In Range, Dishwasher, Disposal, Dryer - Front Loading, Refrigerator, Washer - Front Loading, Water Heater
Heat Source Natural Gas
Exterior
Exterior Feature Deck(s)
Garage Spaces 2.0
Parking On Site 2
Fence Wood
Amenities Available Club House, Jog/Walk Path, Lake, Pool - Outdoor, Swimming Pool, Tennis Courts
Water Access N
Accessibility None
Porch Deck(s)
Total Parking Spaces 2
Garage N
Building
Story 3+
Sewer Public Sewer
Water Public
Architectural Style Colonial
Level or Stories 3+
Additional Building Above Grade, Below Grade
New Construction N
Schools
Elementary Schools Westridge
Middle Schools Woodbridge
High Schools Woodbridge
School District Prince William County Public Schools
Others
HOA Fee Include Common Area Maintenance,Management,Pool(s),Trash
Senior Community No
Tax ID 8193-54-7405
Ownership Fee Simple
SqFt Source Assessor
Horse Property N
Special Listing Condition Standard
Read Less
Want to know what your home might be worth? Contact us for a FREE valuation!

Our team is ready to help you sell your home for the highest possible price ASAP

Bought with CHERIF T MEMENE • Spring Hill Real Estate, LLC.

