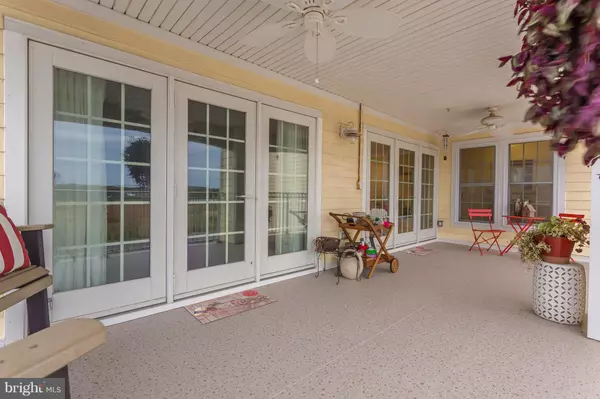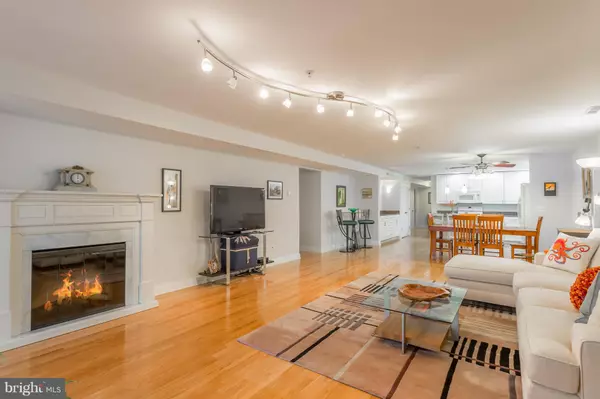$499,900
$499,900
For more information regarding the value of a property, please contact us for a free consultation.
404 E SAVANNAH DR #201 Lewes, DE 19958
4 Beds
4 Baths
Key Details
Sold Price $499,900
Property Type Condo
Sub Type Condo/Co-op
Listing Status Sold
Purchase Type For Sale
Subdivision None Available
MLS Listing ID DESU100006
Sold Date 01/18/19
Style Contemporary,Loft with Bedrooms,Unit/Flat
Bedrooms 4
Full Baths 3
Half Baths 1
Condo Fees $6,717/ann
HOA Y/N N
Originating Board BRIGHT
Year Built 2007
Annual Tax Amount $2,247
Tax Year 2017
Property Description
Location, location, location! Nestled between Lewes canal and Lewes beach this single level condo with private elevator offers 2,200 sqft of living space, panoramic views and walking distance to both town and the beach. The expansive floor plan boasts plenty of indoor and outdoor entertainment space. 3 of the 4 bedrooms are en-suite offering your guests comfort and privacy. Some of the home's updates include fresh paint, hardwood flooring, granite countertops and carpet in the owner's suite. Enjoy all of this for yourself or take advantage of its potential as a rental property. Cape Henlopen State Park and Junction Breakwater Trail only minutes away.
Location
State DE
County Sussex
Area Lewes Rehoboth Hundred (31009)
Zoning Q
Rooms
Main Level Bedrooms 4
Interior
Interior Features Bar, Carpet, Ceiling Fan(s), Combination Dining/Living, Elevator, Entry Level Bedroom, Floor Plan - Open, Upgraded Countertops, Walk-in Closet(s), Window Treatments, Wood Floors
Hot Water Electric
Heating Electric
Cooling Central A/C
Flooring Carpet, Hardwood
Fireplace N
Heat Source Electric
Exterior
Exterior Feature Balcony
Garage Spaces 2.0
Amenities Available Other
Water Access N
View Panoramic
Roof Type Architectural Shingle
Accessibility None
Porch Balcony
Total Parking Spaces 2
Garage N
Building
Story 1
Unit Features Garden 1 - 4 Floors
Sewer Public Sewer
Water Public
Architectural Style Contemporary, Loft with Bedrooms, Unit/Flat
Level or Stories 1
Additional Building Above Grade, Below Grade
New Construction N
Schools
School District Cape Henlopen
Others
HOA Fee Include Other
Senior Community No
Tax ID 335-04.20-174.01-201
Ownership Condominium
Acceptable Financing Cash, Conventional
Horse Property N
Listing Terms Cash, Conventional
Financing Cash,Conventional
Special Listing Condition Standard
Read Less
Want to know what your home might be worth? Contact us for a FREE valuation!

Our team is ready to help you sell your home for the highest possible price ASAP

Bought with Andrew T. Bryan • RE/MAX Horizons





