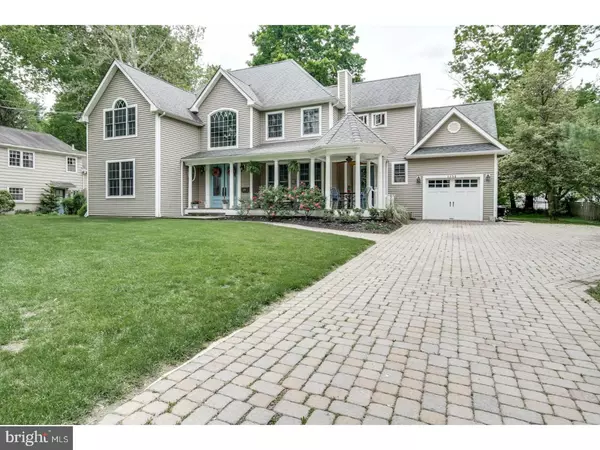$650,000
$679,000
4.3%For more information regarding the value of a property, please contact us for a free consultation.
1134 CONCORD DR Haddonfield, NJ 08033
4 Beds
3 Baths
2,800 SqFt
Key Details
Sold Price $650,000
Property Type Single Family Home
Sub Type Detached
Listing Status Sold
Purchase Type For Sale
Square Footage 2,800 sqft
Price per Sqft $232
Subdivision Gill Tract
MLS Listing ID 1001819286
Sold Date 01/25/19
Style Colonial
Bedrooms 4
Full Baths 2
Half Baths 1
HOA Y/N N
Abv Grd Liv Area 2,800
Originating Board TREND
Year Built 2008
Annual Tax Amount $18,687
Tax Year 2018
Lot Size 0.293 Acres
Acres 0.29
Lot Dimensions 102X125
Property Description
A beautiful 10 year old custom built home with 4 Bedroom 2.5 bath home located in the Gill Tract area. The owners designed and built this dream home incorporating designer upgrades and the highest quality construction. Features include a wrap-around porch with a turret roofed area perfect for morning coffee or outdoor dining, paver walkway and driveway, 9 foot ceilings with 8' paneled doors and stunning architectural details throughout, a two story foyer with custom wrought iron staircase, gourmet kitchen with custom built cabinetry, marble countertops and professional appliances, Brazilian tiger wood floors, two gas fireplaces, great room with built in wet bar, a first floor bedroom or office space, and a large mudroom with built-in cabinetry. The second floor offers a luxurious master bedroom suite, two additional nicely sized bedrooms with a Jack and Jill full bath, and second floor laundry. The extra large unfinished basement has fantastic potential - whether you are looking for additional living space or just want the extra storage. All of these features are only some of the highlights of this showcase home plus it's located on a tree lined street in a sought after area of Haddonfield. This home checks off every box on your list. Don't hesitate...make your appointment today!
Location
State NJ
County Camden
Area Haddonfield Boro (20417)
Zoning R3
Rooms
Other Rooms Living Room, Dining Room, Primary Bedroom, Bedroom 2, Bedroom 3, Kitchen, Family Room, Bedroom 1, Other, Attic
Basement Full, Unfinished
Main Level Bedrooms 1
Interior
Interior Features Primary Bath(s), Kitchen - Island, Butlers Pantry, Ceiling Fan(s), Kitchen - Eat-In
Hot Water Natural Gas
Heating Gas, Forced Air
Cooling Central A/C
Flooring Wood, Fully Carpeted
Fireplaces Number 2
Fireplaces Type Gas/Propane
Equipment Dishwasher, Refrigerator
Fireplace Y
Appliance Dishwasher, Refrigerator
Heat Source Natural Gas
Laundry Upper Floor
Exterior
Parking Features Garage - Front Entry
Garage Spaces 4.0
Utilities Available Cable TV
Water Access N
Roof Type Pitched,Shingle
Accessibility None
Attached Garage 1
Total Parking Spaces 4
Garage Y
Building
Lot Description Level, Front Yard, Rear Yard
Story 2
Sewer Public Sewer
Water Public
Architectural Style Colonial
Level or Stories 2
Additional Building Above Grade
Structure Type 9'+ Ceilings
New Construction N
Schools
High Schools Haddonfield Memorial
School District Haddonfield Borough Public Schools
Others
Senior Community No
Tax ID 17-00064 21-00008
Ownership Fee Simple
SqFt Source Assessor
Special Listing Condition Standard
Read Less
Want to know what your home might be worth? Contact us for a FREE valuation!

Our team is ready to help you sell your home for the highest possible price ASAP

Bought with Alicia Weister • BHHS Fox & Roach - Haddonfield





