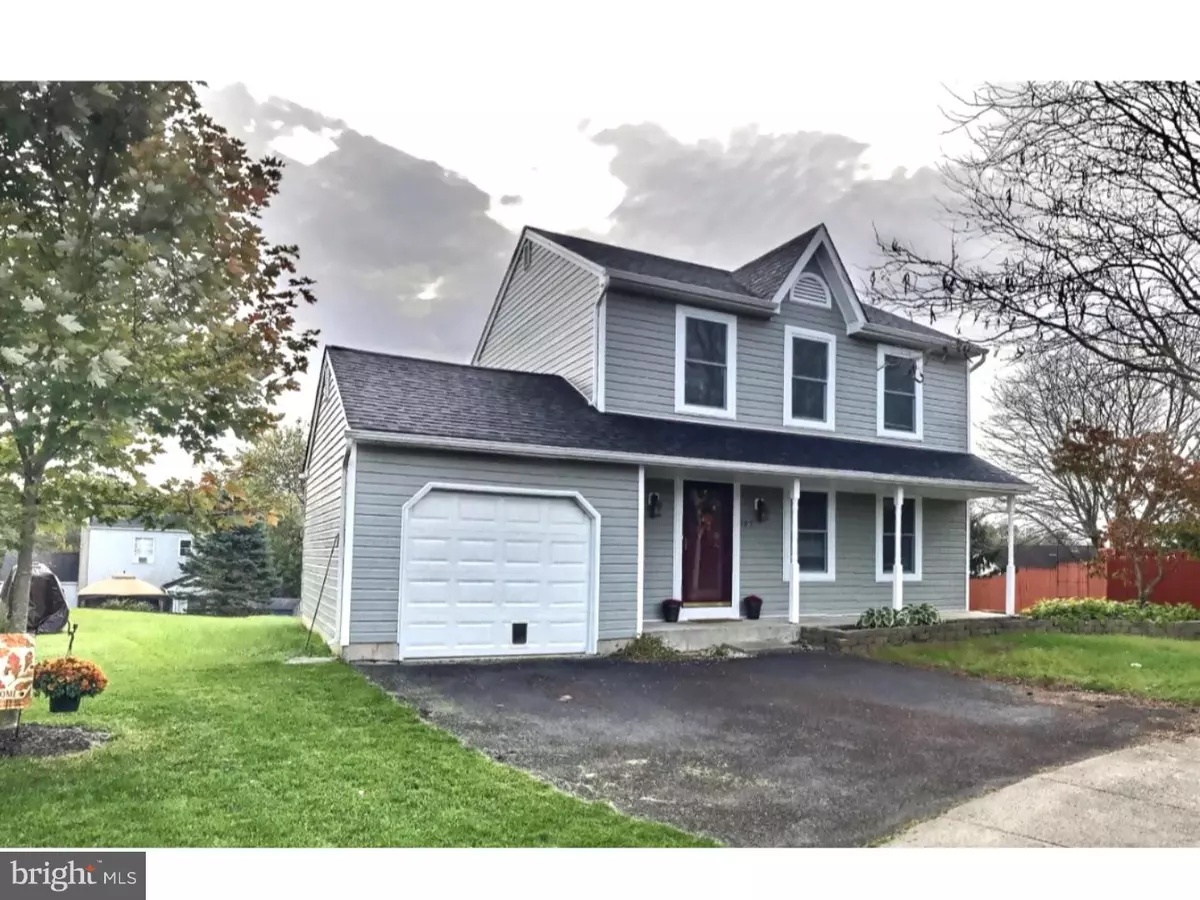$275,000
$284,900
3.5%For more information regarding the value of a property, please contact us for a free consultation.
107 CHELSEA CT Perkasie, PA 18944
3 Beds
3 Baths
1,480 SqFt
Key Details
Sold Price $275,000
Property Type Single Family Home
Sub Type Detached
Listing Status Sold
Purchase Type For Sale
Square Footage 1,480 sqft
Price per Sqft $185
Subdivision Dorchester
MLS Listing ID 1002359070
Sold Date 01/25/19
Style Colonial
Bedrooms 3
Full Baths 2
Half Baths 1
HOA Fees $9/ann
HOA Y/N Y
Abv Grd Liv Area 1,480
Originating Board TREND
Year Built 1989
Annual Tax Amount $4,295
Tax Year 2018
Lot Size 6,098 Sqft
Acres 0.14
Lot Dimensions 42X81
Property Description
New, New, New! Move right-in! New HVAC, new roof, new siding, new windows, new gutters and paint, hardwood floors and renovated kitchen and baths. Situated on a cul-de-sac in Perkasie where you can walk to town or explore the trail that runs next to the bucolic East Branch of the Perkiomen Creek going from park to park. All of this and a beautiful multi-level deck and pool too! Enter the home from the front porch directly into the foyer at the heart of the home where you can access the kitchen, living room or the stairway leading to the upstairs. In the living room are gleaming hardwood floors and bright windows. The dining room features convenient sliding doors opening out to the deck and pool area. Right off the dining room is the spacious and bright kitchen with 20+ cabinets in sparkling white with beautiful counter tops, oversized sink and two ceiling fans. Gas cooking and a tile floor make this kitchen perfectly practical and beautiful. Upstairs you will find the Master Bedroom with full bath and plenty of closet space. Two other bedrooms and a beautifully designed hall bath complete the upstairs. Bonus flex space is found in two finished rooms in the basement with easy maintenance tile floors, a double closet and a walk-out sliding door to the back yard. A large laundry area, storage and utility space complete the lower level. In the backyard is the pool with deck and open lawn space. Come and enjoy Perkasie Boro living with the weekly seasonal farmer's market, shops, restaurants, breweries and wineries and community festivals. Very walkable and an easy commute via main routes. Don't miss out on the opportunity to make this your home!
Location
State PA
County Bucks
Area Perkasie Boro (10133)
Zoning R1B
Direction Northwest
Rooms
Other Rooms Living Room, Dining Room, Primary Bedroom, Bedroom 2, Kitchen, Family Room, Bedroom 1, Laundry, Other, Attic
Basement Full
Interior
Interior Features Primary Bath(s), Butlers Pantry, Ceiling Fan(s)
Hot Water Natural Gas
Heating Gas
Cooling Central A/C
Equipment Oven - Self Cleaning, Dishwasher, Disposal, Built-In Microwave
Furnishings No
Fireplace N
Window Features Replacement
Appliance Oven - Self Cleaning, Dishwasher, Disposal, Built-In Microwave
Heat Source Natural Gas
Laundry Basement
Exterior
Exterior Feature Deck(s)
Parking Features Garage - Front Entry, Garage Door Opener, Inside Access
Garage Spaces 4.0
Pool Above Ground
Water Access N
Roof Type Shingle
Accessibility None
Porch Deck(s)
Attached Garage 1
Total Parking Spaces 4
Garage Y
Building
Lot Description Cul-de-sac, Front Yard, Rear Yard, SideYard(s)
Story 2
Foundation Concrete Perimeter
Sewer Public Sewer
Water Public
Architectural Style Colonial
Level or Stories 2
Additional Building Above Grade
New Construction N
Schools
Elementary Schools Patricia A Guth
Middle Schools Pennridge North
High Schools Pennridge
School District Pennridge
Others
HOA Fee Include Common Area Maintenance
Senior Community No
Tax ID 33-011-149
Ownership Fee Simple
SqFt Source Assessor
Acceptable Financing Conventional, VA, FHA 203(b), USDA
Horse Property N
Listing Terms Conventional, VA, FHA 203(b), USDA
Financing Conventional,VA,FHA 203(b),USDA
Special Listing Condition Standard
Read Less
Want to know what your home might be worth? Contact us for a FREE valuation!

Our team is ready to help you sell your home for the highest possible price ASAP

Bought with Janice B Steckel • BHHS Fox & Roach-Macungie





