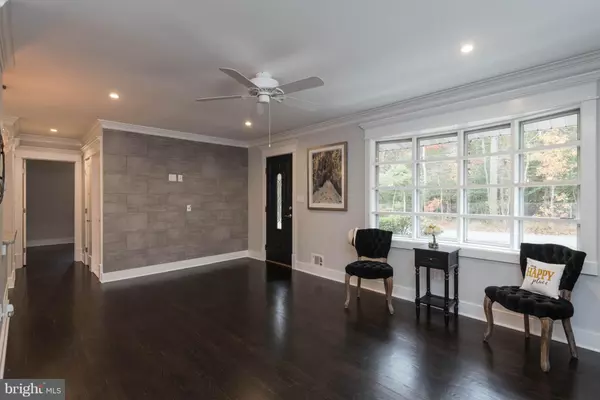$389,000
$389,900
0.2%For more information regarding the value of a property, please contact us for a free consultation.
1858 POTOMAC RD Pasadena, MD 21122
3 Beds
2 Baths
1,656 SqFt
Key Details
Sold Price $389,000
Property Type Single Family Home
Sub Type Detached
Listing Status Sold
Purchase Type For Sale
Square Footage 1,656 sqft
Price per Sqft $234
Subdivision None Available
MLS Listing ID MDAA100116
Sold Date 01/30/19
Style Ranch/Rambler
Bedrooms 3
Full Baths 2
HOA Y/N N
Abv Grd Liv Area 1,024
Originating Board BRIGHT
Year Built 1959
Annual Tax Amount $3,329
Tax Year 2018
Lot Size 0.810 Acres
Acres 0.83
Lot Dimensions Two lots 1856 and 1858
Property Description
Rancher in Green Gables, 100% renovated and it shows, 2 bedrooms on main level, 3rd bedroom is ready to be built in the finished basement (all taped out and will be built with full offer) with a beautiful full bath, and set up for a pellet or wood stove. Main floor kitchen is to die for, it is a must see! Granite, SS appliances, stove and cooking area are outstanding! Huge yard with access to the water with canoes and paddle board type of boating, with easy access to a boat launch just 2 blocks form the home at the local marina. This home has two lots 1858 and 1856. Need closing help just ask for it. The master bedroom downstairs to be built will be 17 x 12 with an attached master Suite 4 bath and closet.
Location
State MD
County Anne Arundel
Zoning R2
Rooms
Other Rooms Living Room, Primary Bedroom, Bedroom 2, Kitchen, Family Room, Foyer, Bedroom 1, Bathroom 1, Bathroom 2
Basement Other
Main Level Bedrooms 2
Interior
Interior Features Breakfast Area, Combination Kitchen/Living, Floor Plan - Open, Kitchen - Island, Recessed Lighting, Water Treat System, Wood Floors
Hot Water Electric
Heating Heat Pump(s)
Cooling Central A/C, Ceiling Fan(s)
Flooring Carpet, Hardwood
Equipment Dishwasher, Refrigerator, Stainless Steel Appliances, Stove, Water Heater
Furnishings No
Fireplace N
Appliance Dishwasher, Refrigerator, Stainless Steel Appliances, Stove, Water Heater
Heat Source Electric
Exterior
Parking Features Garage - Front Entry
Garage Spaces 10.0
Utilities Available Cable TV, Electric Available
Water Access Y
Water Access Desc Canoe/Kayak,Fishing Allowed
View Creek/Stream
Roof Type Architectural Shingle
Accessibility None
Attached Garage 2
Total Parking Spaces 10
Garage Y
Building
Lot Description Cleared, Landscaping
Story 2
Sewer Septic > # of BR, Community Septic Tank, Private Septic Tank
Water Well
Architectural Style Ranch/Rambler
Level or Stories 2
Additional Building Above Grade, Below Grade
Structure Type Dry Wall
New Construction N
Schools
Elementary Schools Bodkin
Middle Schools Chesapeake Bay
High Schools Chesapeake
School District Anne Arundel County Public Schools
Others
Senior Community No
Tax ID 020338528035320
Ownership Fee Simple
SqFt Source Estimated
Acceptable Financing Cash, Conventional, FHA, VA
Listing Terms Cash, Conventional, FHA, VA
Financing Cash,Conventional,FHA,VA
Special Listing Condition Standard
Read Less
Want to know what your home might be worth? Contact us for a FREE valuation!

Our team is ready to help you sell your home for the highest possible price ASAP

Bought with Holly Greenstreet • EXIT Results Realty





