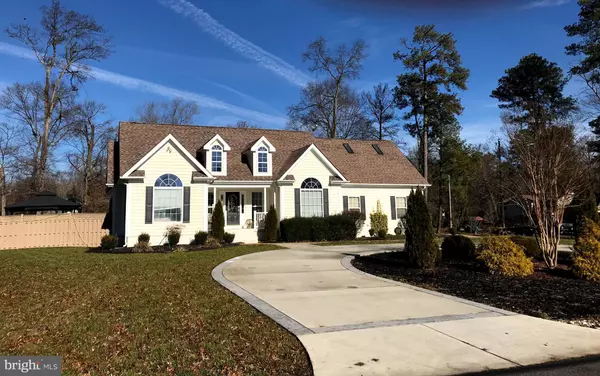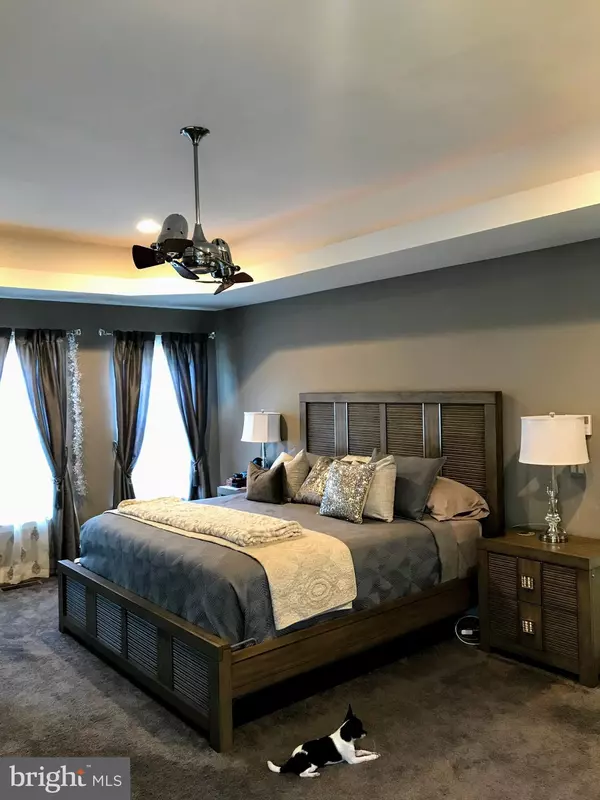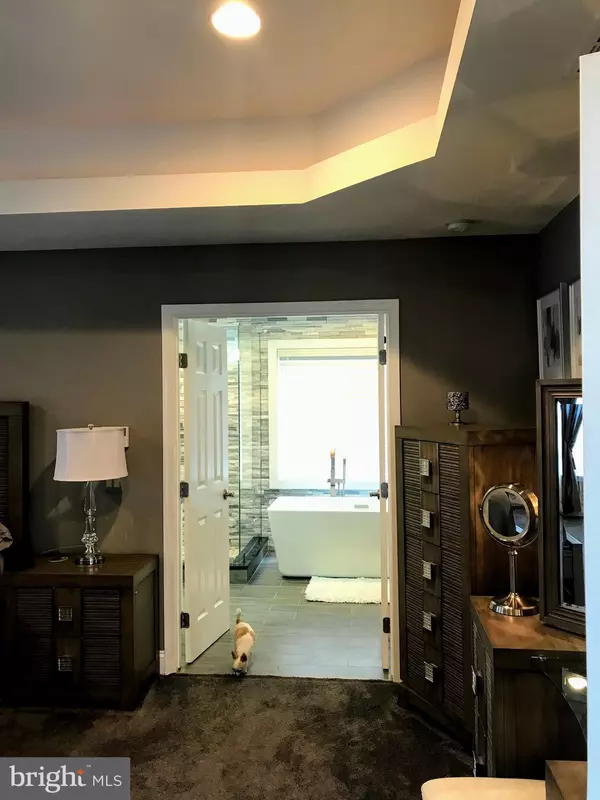$799,000
$799,000
For more information regarding the value of a property, please contact us for a free consultation.
5900 OAK GROVE ST Lorton, VA 22079
4 Beds
4 Baths
4,400 SqFt
Key Details
Sold Price $799,000
Property Type Single Family Home
Sub Type Detached
Listing Status Sold
Purchase Type For Sale
Square Footage 4,400 sqft
Price per Sqft $181
Subdivision Hallowing Point River Estates
MLS Listing ID VAFX744614
Sold Date 01/31/19
Style Colonial
Bedrooms 4
Full Baths 4
HOA Fees $25/ann
HOA Y/N Y
Abv Grd Liv Area 2,942
Originating Board BRIGHT
Year Built 2000
Annual Tax Amount $7,498
Tax Year 2018
Lot Size 0.858 Acres
Acres 0.86
Property Description
Custom built in 2000 on a large corner lot, located in scenic Hallowing Point River Estates a Potomac River waterfront community in Mason Neck. Surrounded by thousands of acres of Federal, State & Regional parklands, bike trails and wildlife refuge. The home has private waterfront access to the community dock, 7 acre beach, and waterfront sports amenities just steps away. A stunning home in move-in condition with an open floor plan, vaulted ceilings, beautiful hardwood floors throughout the main living areas. Features a main floor generous master suite with tray ceilings and a brand new 2018 luxury bath. The center of the home features a great room with vaulted ceilings, stone feature wall open to the gourmet kitchen and access to the rear deck and screen porch overlooking the pool. The well designed kitchen features a breakfast area with pool views, granite counters, recessed lighting and LG Stainless appliances less than 5 yrs old. The formal dining room overlooks the front grounds with Palladian windows. Two additional bedrooms and a shared full bath are located on the main level with the fourth bedroom with in-suite bath located on the upper level. The finished lower level features a Media Room, Bar Room, Recreation Room, Laundry Room and two huge storage rooms. A very private suite is located on this level with additional bedroom (not a legal BR), sitting room and full bath. Added bonus a Safe Room completes this level. Great outdoor entertaining spaces with a in-ground pool just recently refinished, patio entertaining, large deck and cozy screen porch. Fenced rear and side yard, oversized two car garage and plenty of guest parking with a circular driveway and separate garage driveway with parking to accomodate 10+ cars. *New HVAC & Water Heater 2018
Location
State VA
County Fairfax
Zoning 100
Direction East
Rooms
Other Rooms Living Room, Dining Room, Primary Bedroom, Sitting Room, Bedroom 2, Bedroom 3, Bedroom 4, Kitchen, Family Room, Den, Foyer, Breakfast Room, Laundry, Storage Room, Media Room, Bathroom 2, Bonus Room, Primary Bathroom, Full Bath, Screened Porch, Additional Bedroom
Basement Full, Connecting Stairway, Daylight, Partial, Fully Finished, Heated, Improved, Interior Access, Outside Entrance, Side Entrance, Walkout Stairs
Main Level Bedrooms 3
Interior
Interior Features Attic, Bar, Breakfast Area, Built-Ins, Carpet, Ceiling Fan(s), Central Vacuum, Entry Level Bedroom, Family Room Off Kitchen, Floor Plan - Open, Formal/Separate Dining Room, Kitchen - Eat-In, Kitchen - Gourmet, Kitchen - Table Space, Primary Bath(s), Recessed Lighting, Sprinkler System, Stain/Lead Glass, Stall Shower, Upgraded Countertops, Walk-in Closet(s), Window Treatments, Wood Floors, Wood Stove
Hot Water Electric, 60+ Gallon Tank
Heating Central, Forced Air, Heat Pump - Gas BackUp, Programmable Thermostat
Cooling Ceiling Fan(s), Central A/C, Energy Star Cooling System, Programmable Thermostat
Flooring Hardwood, Carpet
Fireplaces Number 1
Fireplaces Type Stone, Equipment
Equipment Built-In Microwave, Built-In Range, Central Vacuum, Dishwasher, Disposal, Energy Efficient Appliances, Exhaust Fan, Icemaker, Microwave, Oven/Range - Gas, Six Burner Stove, Refrigerator, Stainless Steel Appliances, Water Heater - High-Efficiency
Fireplace Y
Window Features Double Pane,Bay/Bow,Palladian,Vinyl Clad
Appliance Built-In Microwave, Built-In Range, Central Vacuum, Dishwasher, Disposal, Energy Efficient Appliances, Exhaust Fan, Icemaker, Microwave, Oven/Range - Gas, Six Burner Stove, Refrigerator, Stainless Steel Appliances, Water Heater - High-Efficiency
Heat Source Electric, Propane - Leased
Laundry Basement, Hookup
Exterior
Exterior Feature Deck(s), Patio(s), Porch(es), Screened
Parking Features Additional Storage Area, Garage - Side Entry, Garage Door Opener, Inside Access, Oversized
Garage Spaces 10.0
Fence Board, Rear, Wood
Pool Fenced, In Ground
Utilities Available DSL Available, Fiber Optics Available, Electric Available, Propane, Water Available
Amenities Available Basketball Courts, Beach, Boat Ramp, Boat Dock/Slip, Common Grounds, Jog/Walk Path, Mooring Area, Picnic Area, Pier/Dock, Tennis Courts, Tot Lots/Playground, Water/Lake Privileges, Volleyball Courts
Water Access N
View Garden/Lawn
Roof Type Asphalt
Accessibility None
Porch Deck(s), Patio(s), Porch(es), Screened
Attached Garage 2
Total Parking Spaces 10
Garage Y
Building
Lot Description Corner, Level, Landscaping, Poolside, Rear Yard, SideYard(s), Front Yard
Story 3+
Sewer Gravity Sept Fld, Holding Tank, Septic = # of BR, Septic Exists
Water Public
Architectural Style Colonial
Level or Stories 3+
Additional Building Above Grade, Below Grade
Structure Type 2 Story Ceilings,9'+ Ceilings,Tray Ceilings,High,Vaulted Ceilings
New Construction N
Schools
Elementary Schools Gunston
Middle Schools South County
High Schools South County
School District Fairfax County Public Schools
Others
HOA Fee Include Common Area Maintenance,Management,Pier/Dock Maintenance
Senior Community No
Tax ID 1222 02 0121
Ownership Fee Simple
SqFt Source Assessor
Security Features Smoke Detector,Electric Alarm
Horse Property N
Special Listing Condition Standard
Read Less
Want to know what your home might be worth? Contact us for a FREE valuation!

Our team is ready to help you sell your home for the highest possible price ASAP

Bought with Susan Gray • Coldwell Banker Realty





