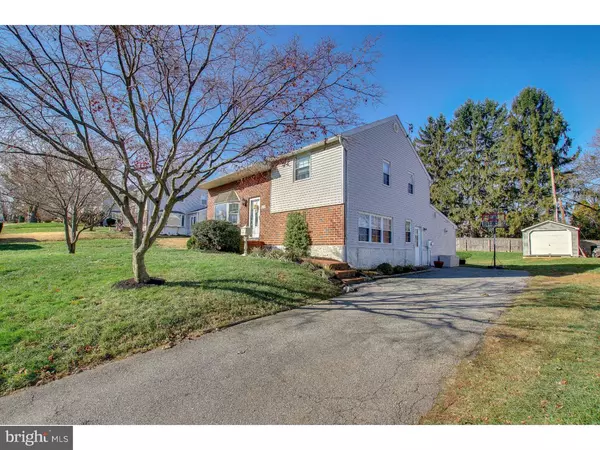$340,000
$350,000
2.9%For more information regarding the value of a property, please contact us for a free consultation.
411 GARDEN LN Aston, PA 19014
4 Beds
2 Baths
2,230 SqFt
Key Details
Sold Price $340,000
Property Type Single Family Home
Sub Type Detached
Listing Status Sold
Purchase Type For Sale
Square Footage 2,230 sqft
Price per Sqft $152
Subdivision None Available
MLS Listing ID PADE203668
Sold Date 01/31/19
Style Traditional,Split Level
Bedrooms 4
Full Baths 1
Half Baths 1
HOA Y/N N
Abv Grd Liv Area 2,230
Originating Board TREND
Year Built 1960
Annual Tax Amount $5,973
Tax Year 2018
Lot Size 9,801 Sqft
Acres 0.22
Lot Dimensions 75X134
Property Description
Stunning 4 Bedroom, 1 1/2 Bath Home that has been remodeled Top to Bottom! This home is an entertainers dream! The New Kitchen is open to the Family Room and has French Doors leading to the Patio. The New Kitchen features Granite Countertops, an abundance of beautiful Cabinets, Gas Cook Top, Island, Pot Filler, Tile Flooring and Back Splash. The Family Room has a Gas Fireplace which is perfect for the cold winter months. The spacious Living Room and Dining Room feature Hardwood Flooring and ample windows to allow natural sunlight to flow through the home. A Laundry Area, 1/2 Bath and Mudroom complete the Main Level of the home. Upstairs features Hardwood Flooring, 4 spacious Bedrooms, Fully Updated Bathroom plus additional Attic Storage. The Roof, Siding, Windows, Doors and HVAC have all been updated within the last 10 years. The Spacious Backyard and Patio are great for outside entertaining. The Designer Color Palette and updates throughout this home make it one you don't want to miss! Located in Award Winning Penn-Delco School District and minutes away to Parks, Restaurants, Shopping, Linvilla Orchards & New Rails to Trails with easy access to Phila, DE, NJ and all major routes. Make your appointment today because this home will not be on the market long!
Location
State PA
County Delaware
Area Aston Twp (10402)
Zoning RESID
Rooms
Other Rooms Living Room, Dining Room, Primary Bedroom, Bedroom 2, Bedroom 3, Kitchen, Family Room, Bedroom 1
Interior
Interior Features Kitchen - Island, Ceiling Fan(s), Kitchen - Eat-In
Hot Water Natural Gas
Heating Forced Air
Cooling Central A/C
Flooring Wood, Fully Carpeted, Tile/Brick
Fireplaces Number 1
Fireplaces Type Gas/Propane
Equipment Cooktop, Oven - Wall
Fireplace Y
Appliance Cooktop, Oven - Wall
Heat Source Natural Gas
Laundry Main Floor
Exterior
Exterior Feature Patio(s)
Utilities Available Cable TV
Water Access N
Roof Type Pitched
Accessibility None
Porch Patio(s)
Garage N
Building
Lot Description Front Yard, Rear Yard, SideYard(s)
Story Other
Sewer Public Sewer
Water Public
Architectural Style Traditional, Split Level
Level or Stories Other
Additional Building Above Grade
New Construction N
Schools
Middle Schools Northley
High Schools Sun Valley
School District Penn-Delco
Others
Senior Community No
Tax ID 02-00-01044-05
Ownership Fee Simple
SqFt Source Assessor
Acceptable Financing Conventional, VA, FHA 203(b)
Listing Terms Conventional, VA, FHA 203(b)
Financing Conventional,VA,FHA 203(b)
Special Listing Condition Standard
Read Less
Want to know what your home might be worth? Contact us for a FREE valuation!

Our team is ready to help you sell your home for the highest possible price ASAP

Bought with Vincent Prestileo Jr. • RE/MAX Hometown Realtors





