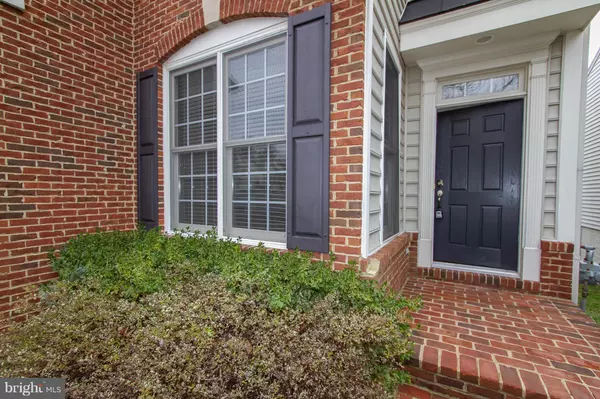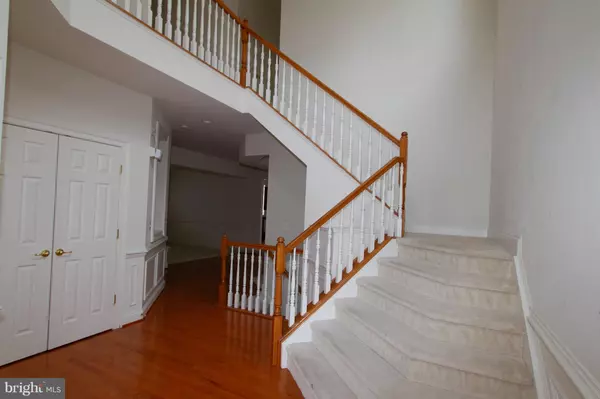$499,900
$499,900
For more information regarding the value of a property, please contact us for a free consultation.
13089 TAVERNER LOOP Woodbridge, VA 22192
4 Beds
4 Baths
4,452 SqFt
Key Details
Sold Price $499,900
Property Type Single Family Home
Sub Type Detached
Listing Status Sold
Purchase Type For Sale
Square Footage 4,452 sqft
Price per Sqft $112
Subdivision Prince William Town Center
MLS Listing ID VAPW129712
Sold Date 01/31/19
Style Traditional
Bedrooms 4
Full Baths 3
Half Baths 1
HOA Fees $89/mo
HOA Y/N Y
Abv Grd Liv Area 3,192
Originating Board BRIGHT
Year Built 2004
Annual Tax Amount $5,864
Tax Year 2019
Lot Size 5,314 Sqft
Acres 0.12
Property Description
Don't miss this! Over 4450 finished square feet on 3 levels. Large gourmet kitchen boasts stainless steel appliances, gas cooking, corian countertops and island perfect for entertaining. Open floor plan leads to family room with gas fireplace. Enjoy the large deck that backs to trees. Main level office. Upper level loft with built-ins allows for more work space. Huge master bedroom with 2 walk-in closets and luxury bath with separate tub, shower and two vanities. Upper level laundry. Lower level features large rec room, full bath and two extra finished rooms. Walk out to patio.
Location
State VA
County Prince William
Zoning R6
Rooms
Other Rooms Living Room, Dining Room, Kitchen, Game Room, Family Room, Laundry, Loft, Mud Room, Office, Bonus Room
Basement Fully Finished, Walkout Level
Interior
Interior Features Breakfast Area, Built-Ins, Crown Moldings, Family Room Off Kitchen, Formal/Separate Dining Room, Kitchen - Eat-In, Kitchen - Island, Recessed Lighting, Walk-in Closet(s), Carpet, Chair Railings, Primary Bath(s), Wood Floors, Ceiling Fan(s)
Hot Water Natural Gas
Heating Central, Zoned
Cooling Central A/C, Zoned
Flooring Hardwood, Carpet
Fireplaces Number 1
Fireplaces Type Screen, Gas/Propane
Equipment Cooktop, Cooktop - Down Draft, Dishwasher, Disposal, Dryer, Icemaker, Oven - Wall, Refrigerator, Washer, Water Heater, Microwave
Fireplace Y
Appliance Cooktop, Cooktop - Down Draft, Dishwasher, Disposal, Dryer, Icemaker, Oven - Wall, Refrigerator, Washer, Water Heater, Microwave
Heat Source Natural Gas
Laundry Upper Floor
Exterior
Parking Features Garage - Front Entry, Garage Door Opener
Garage Spaces 2.0
Amenities Available Pool - Outdoor, Club House, Fitness Center
Water Access N
Accessibility None
Attached Garage 2
Total Parking Spaces 2
Garage Y
Building
Lot Description Backs to Trees
Story 3+
Sewer Public Sewer
Water Public
Architectural Style Traditional
Level or Stories 3+
Additional Building Above Grade, Below Grade
New Construction N
Schools
Elementary Schools Penn
Middle Schools Beville
High Schools Osbourn Park
School District Prince William County Public Schools
Others
HOA Fee Include Common Area Maintenance,Management,Trash
Senior Community No
Tax ID 8192-19-6818
Ownership Fee Simple
SqFt Source Estimated
Special Listing Condition Standard
Read Less
Want to know what your home might be worth? Contact us for a FREE valuation!

Our team is ready to help you sell your home for the highest possible price ASAP

Bought with Billy R Petry Jr. • Samson Properties





