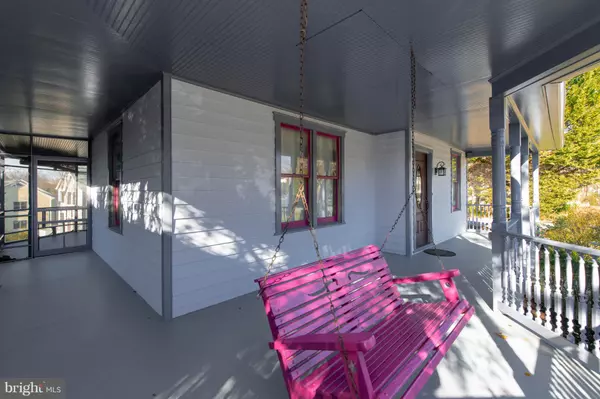$682,500
$700,000
2.5%For more information regarding the value of a property, please contact us for a free consultation.
505 MONTEREY AVE Annapolis, MD 21401
4 Beds
3 Baths
2,065 SqFt
Key Details
Sold Price $682,500
Property Type Single Family Home
Sub Type Detached
Listing Status Sold
Purchase Type For Sale
Square Footage 2,065 sqft
Price per Sqft $330
Subdivision West Annapolis
MLS Listing ID MDAA301416
Sold Date 02/11/19
Style Victorian,Colonial
Bedrooms 4
Full Baths 2
Half Baths 1
HOA Y/N N
Abv Grd Liv Area 2,065
Originating Board BRIGHT
Year Built 1940
Annual Tax Amount $7,244
Tax Year 2018
Lot Size 0.283 Acres
Acres 0.28
Property Description
Lovely Victorian Home in Sought After West Annapolis !! Just Steps to Weems Creek Water Access.Walking Distance to Shops Restaurants, Historic District and Naval Academy,This Grand Home Features an Inviting Wrap Around Porch,Hardwood Flrs thruout Main Level,Formal Living room and Dining room,Den/Study with Pocket Glass Paneled Doors and Built ins.Could be used as Main Level Bedroom, Large Eatin Kitchen with Island ,Cooktop,2 Sinks and Wall Oven,The 2nd Flr offers 3 Large Bedrooms with Vaulted Ceilings,Master Suite with Double Vanities & Walkin Closet,Hall Ceramic Bath with Claw Foot Tub,Theres an Adjacent Large Common area for Relaxing and Upper Level Laundry,Fully Fenced Rear Yard with Slate Patio and Fire Pit.And Screened Porch.A Pleasure to Show !! Good Commute to Washington DC,Baltimore and Eastern Shore.
Location
State MD
County Anne Arundel
Zoning R2
Rooms
Basement Connecting Stairway, Interior Access
Main Level Bedrooms 1
Interior
Interior Features Built-Ins, Breakfast Area, Carpet, Ceiling Fan(s), Chair Railings, Crown Moldings, Dining Area, Entry Level Bedroom, Family Room Off Kitchen, Floor Plan - Traditional, Formal/Separate Dining Room, Kitchen - Eat-In, Kitchen - Country, Kitchen - Island, Kitchen - Table Space, Primary Bath(s), Recessed Lighting, Skylight(s), Stain/Lead Glass, Upgraded Countertops, Walk-in Closet(s), Wet/Dry Bar, Wood Floors
Hot Water Natural Gas
Heating Heat Pump(s)
Cooling Central A/C, Ceiling Fan(s), Heat Pump(s)
Flooring Hardwood, Carpet, Tile/Brick
Equipment Cooktop, Dishwasher, Disposal, Exhaust Fan, Microwave, Oven - Wall, Oven/Range - Electric, Refrigerator, Water Heater
Window Features Double Pane
Appliance Cooktop, Dishwasher, Disposal, Exhaust Fan, Microwave, Oven - Wall, Oven/Range - Electric, Refrigerator, Water Heater
Heat Source Natural Gas, Electric
Laundry Upper Floor
Exterior
Exterior Feature Porch(es), Enclosed, Screened, Wrap Around, Patio(s)
Fence Rear, Wood
Utilities Available Cable TV, DSL Available, Sewer Available, Water Available
Water Access Y
Water Access Desc Private Access,Canoe/Kayak
View Creek/Stream
Roof Type Architectural Shingle
Accessibility 2+ Access Exits
Porch Porch(es), Enclosed, Screened, Wrap Around, Patio(s)
Garage N
Building
Lot Description Front Yard, Landscaping, Rear Yard, SideYard(s), Vegetation Planting
Story 3+
Foundation Crawl Space
Sewer Public Sewer
Water Public
Architectural Style Victorian, Colonial
Level or Stories 3+
Additional Building Above Grade, Below Grade
Structure Type Cathedral Ceilings,2 Story Ceilings
New Construction N
Schools
Elementary Schools West Annapolis
Middle Schools Bates
High Schools Annapolis
School District Anne Arundel County Public Schools
Others
Senior Community No
Tax ID 020600004641020
Ownership Fee Simple
SqFt Source Assessor
Security Features Smoke Detector
Acceptable Financing Cash, Conventional, VA
Listing Terms Cash, Conventional, VA
Financing Cash,Conventional,VA
Special Listing Condition Standard
Read Less
Want to know what your home might be worth? Contact us for a FREE valuation!

Our team is ready to help you sell your home for the highest possible price ASAP

Bought with Laura E Gayvert • Coldwell Banker Realty





