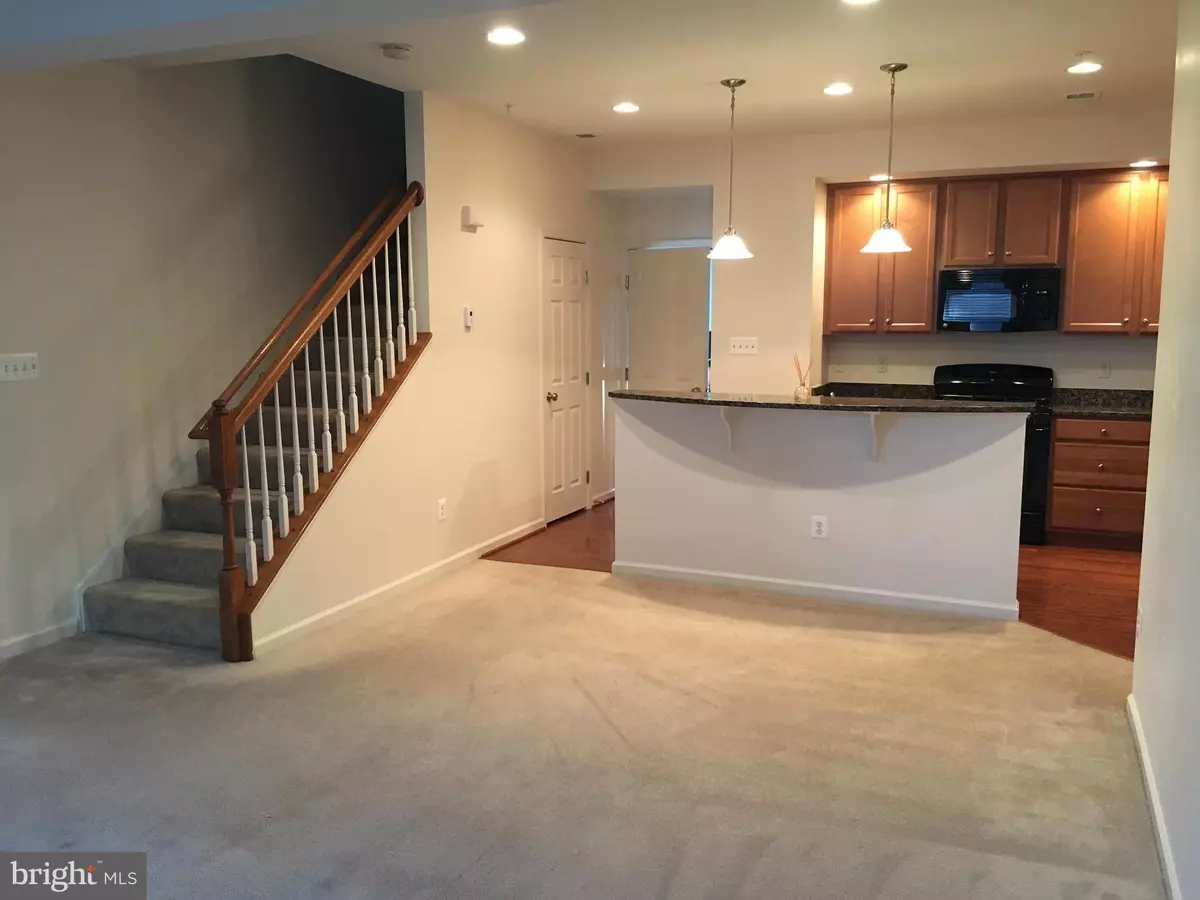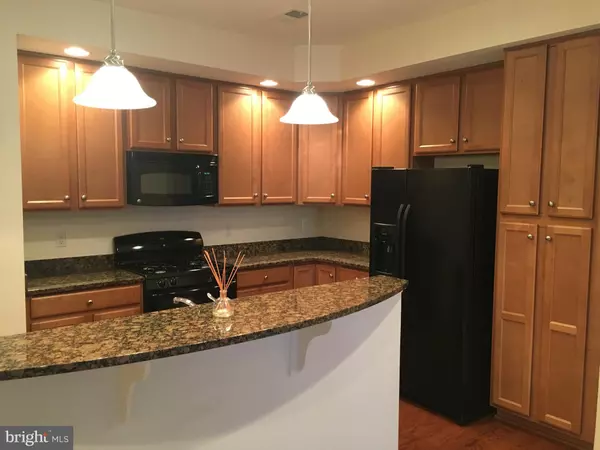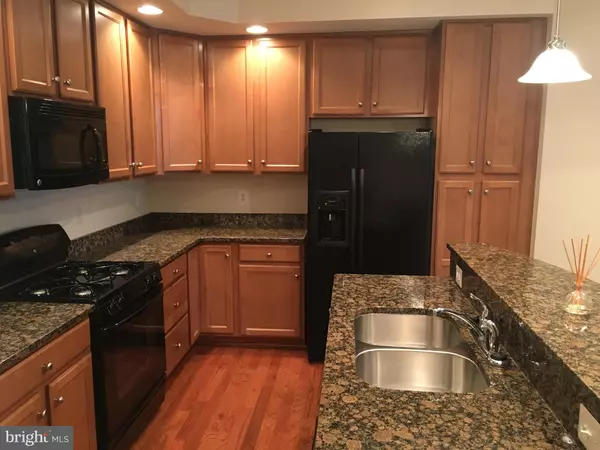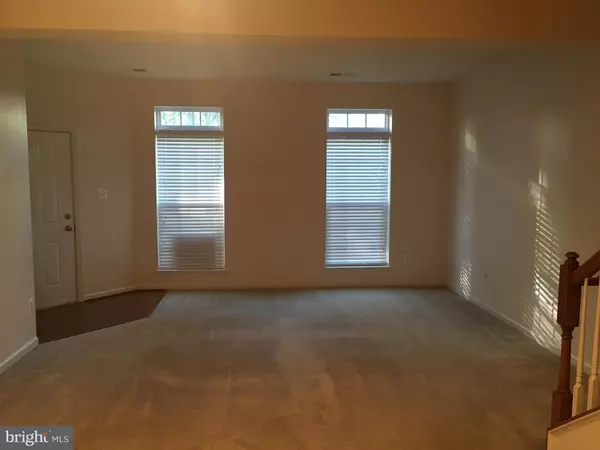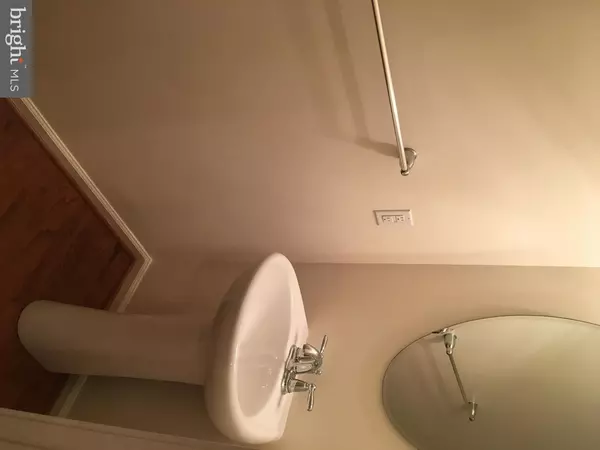$283,500
$283,500
For more information regarding the value of a property, please contact us for a free consultation.
2505 EASTBOURNE DR Woodbridge, VA 22191
3 Beds
3 Baths
1,540 SqFt
Key Details
Sold Price $283,500
Property Type Condo
Sub Type Condo/Co-op
Listing Status Sold
Purchase Type For Sale
Square Footage 1,540 sqft
Price per Sqft $184
Subdivision Potomac Club
MLS Listing ID VAPW101636
Sold Date 02/08/19
Style Traditional
Bedrooms 3
Full Baths 2
Half Baths 1
Condo Fees $244/mo
HOA Fees $139/mo
HOA Y/N Y
Abv Grd Liv Area 1,540
Originating Board MRIS
Year Built 2009
Annual Tax Amount $3,114
Tax Year 2018
Property Description
Come fall in love w/ this lovely 2 level condo ready for immediate occupancy! Carpet throughout makes it homey and warm. Dark Honey hardwood floors in kitchen bring a rich and warm feel while cooking or having a glass of wine. VERY large master bedroom and bath with 2 walk in closets. Very large walk-in shower provides a luxury experience. Front loading washer & dryer convey in separate laundry room on bedroom level for added convenience. Balcony off 2nd bedroom provides a nice airy breeze when open. This home is waiting for you! Come see it to appreciate it!
Location
State VA
County Prince William
Zoning R16
Interior
Interior Features Family Room Off Kitchen, Breakfast Area, Combination Kitchen/Living, Primary Bath(s), Upgraded Countertops, Crown Moldings, Wood Floors, Floor Plan - Open
Hot Water Natural Gas
Heating Forced Air, Programmable Thermostat
Cooling Central A/C, Programmable Thermostat
Equipment Dishwasher, Disposal, Dryer - Front Loading, Icemaker, Microwave, Oven/Range - Gas, Refrigerator, Washer - Front Loading, Water Heater
Furnishings No
Fireplace N
Appliance Dishwasher, Disposal, Dryer - Front Loading, Icemaker, Microwave, Oven/Range - Gas, Refrigerator, Washer - Front Loading, Water Heater
Heat Source Natural Gas
Laundry Upper Floor, Dryer In Unit, Washer In Unit
Exterior
Parking Features Garage Door Opener, Garage - Rear Entry, Inside Access
Garage Spaces 1.0
Community Features Alterations/Architectural Changes, Antenna, Commercial Vehicles Prohibited, Fencing, Parking, Rec Equip, RV/Boat/Trail
Amenities Available Club House, Common Grounds, Exercise Room, Fitness Center, Gated Community, Pool - Indoor, Tot Lots/Playground, Security
Water Access N
Accessibility None
Attached Garage 1
Total Parking Spaces 1
Garage Y
Building
Story 2
Foundation Slab
Sewer Public Sewer
Water Public
Architectural Style Traditional
Level or Stories 2
Additional Building Above Grade
New Construction N
Schools
Elementary Schools Marumsco Hills
Middle Schools Rippon
High Schools Freedom
School District Prince William County Public Schools
Others
HOA Fee Include Lawn Maintenance,Management,Insurance,Road Maintenance,Reserve Funds,Snow Removal,Trash,Water,Sewer,Security Gate
Senior Community No
Tax ID 252912
Ownership Condominium
Horse Property N
Special Listing Condition Standard
Read Less
Want to know what your home might be worth? Contact us for a FREE valuation!

Our team is ready to help you sell your home for the highest possible price ASAP

Bought with Ana C. Soto • Fairfax Realty Premier

