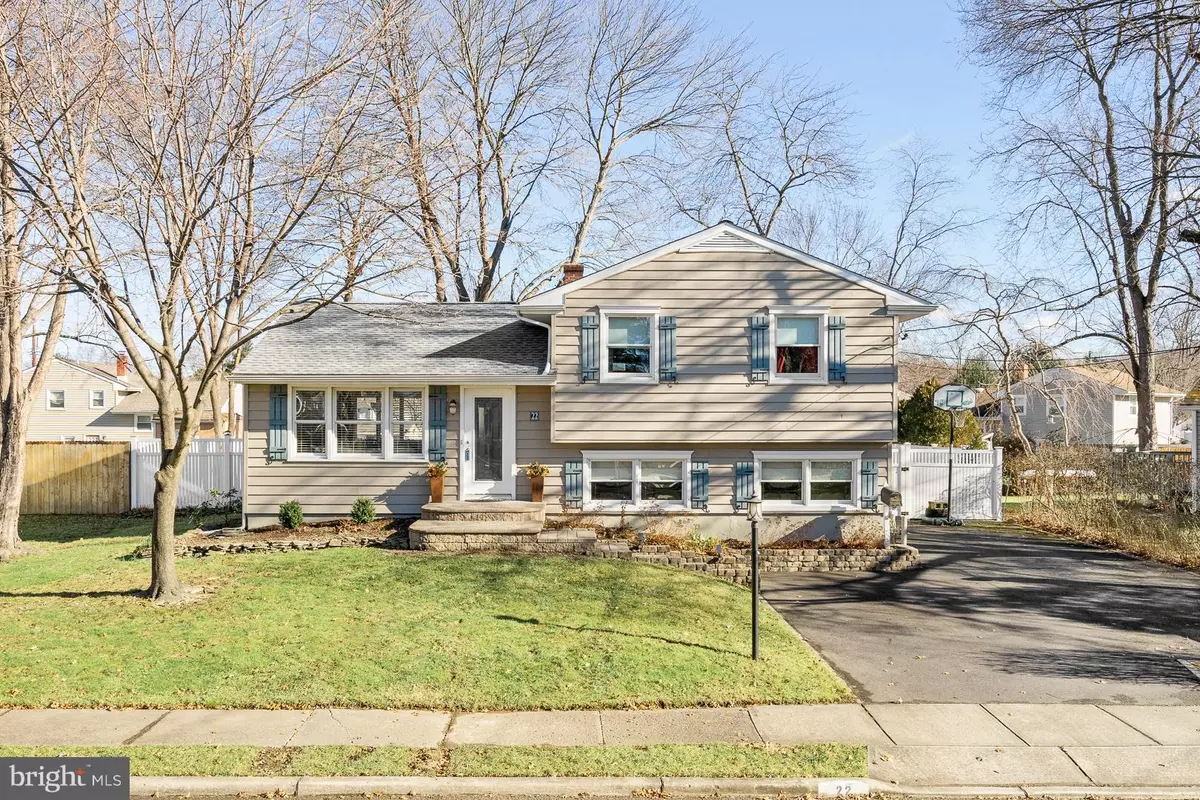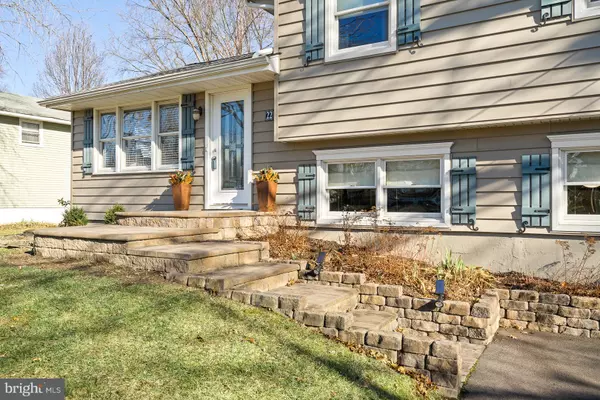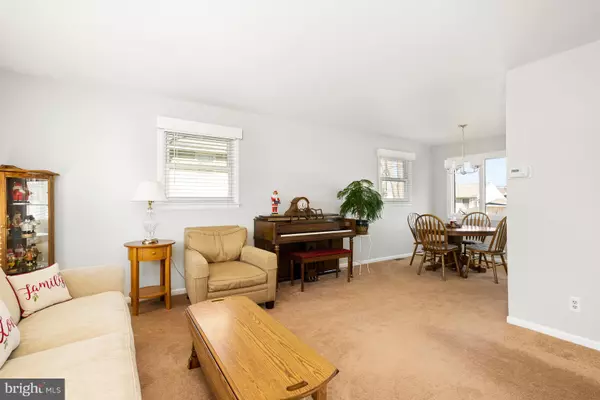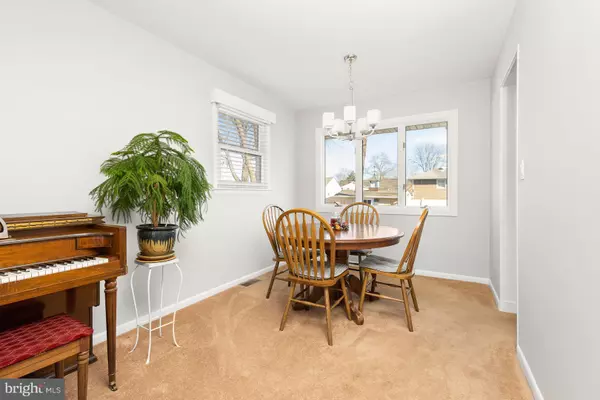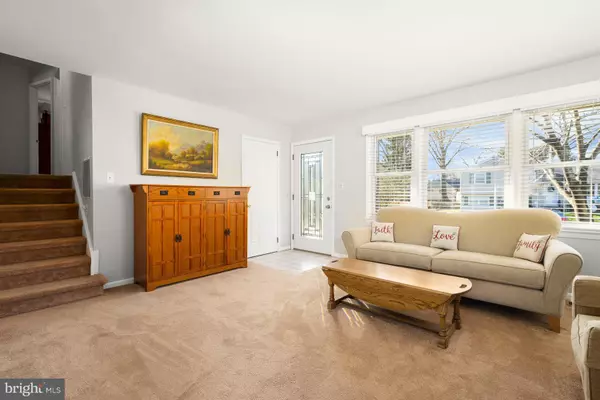$275,000
$274,900
For more information regarding the value of a property, please contact us for a free consultation.
22 OVERTON RD Hamilton, NJ 08690
3 Beds
2 Baths
1,485 SqFt
Key Details
Sold Price $275,000
Property Type Single Family Home
Sub Type Detached
Listing Status Sold
Purchase Type For Sale
Square Footage 1,485 sqft
Price per Sqft $185
Subdivision Sunset Manor
MLS Listing ID NJME202054
Sold Date 02/19/19
Style Other,Split Level
Bedrooms 3
Full Baths 2
HOA Y/N N
Abv Grd Liv Area 1,485
Originating Board TREND
Year Built 1955
Annual Tax Amount $6,483
Tax Year 2018
Lot Size 7,500 Sqft
Acres 0.17
Lot Dimensions 75X100
Property Description
Pride of ownership comes through in the bright and airy Split Level in Sunset Manor. This home offers three bedrooms and two full baths. On the main level you will find an open living room and dining room. The kitchen has recessed lighting, sky lights, and painted cabinets with Corian counters. The lower level has a spacious family room with convenient side door access from the driveway. A full bath with stall shower and a large laundry/storage room with new stacked washer and dryer and utility sink finish off the lower level. Upstairs you'll find three bedrooms and full bath. Main floor living area has been freshly painted. Parquet flooring under wall to wall carpeting in main and upper levels. Plenty of storage space in this home. In addition to the storage space in the laundry room, there is easily accessible attic storage and an 18' x 23' crawlspace with lights and sump pump. Fenced backyard with flagstone patio and shed. This home has replacement windows, new roof, vinyl siding and newer A/C. 1 year AHS Shield Essential Home Warranty included! Nothing to do but move in. Don't wait...make your appointment today! Seller to find suitable housing.
Location
State NJ
County Mercer
Area Hamilton Twp (21103)
Zoning RES
Rooms
Other Rooms Living Room, Dining Room, Primary Bedroom, Bedroom 2, Kitchen, Family Room, Bedroom 1, Laundry, Attic
Interior
Interior Features Ceiling Fan(s), Stall Shower
Hot Water Natural Gas
Heating Forced Air
Cooling Central A/C
Flooring Wood, Fully Carpeted, Tile/Brick
Equipment Oven - Self Cleaning
Fireplace N
Window Features Replacement
Appliance Oven - Self Cleaning
Heat Source Natural Gas
Laundry Lower Floor
Exterior
Exterior Feature Patio(s)
Garage Spaces 3.0
Fence Rear, Privacy
Utilities Available Cable TV
Water Access N
Roof Type Pitched,Shingle
Accessibility None
Porch Patio(s)
Total Parking Spaces 3
Garage N
Building
Lot Description Rear Yard
Story Other
Foundation Brick/Mortar
Sewer Public Sewer
Water Public
Architectural Style Other, Split Level
Level or Stories Other
Additional Building Above Grade
New Construction N
Schools
Elementary Schools University Heights
Middle Schools Emily C Reynolds
High Schools Hamilton East-Steinert H.S.
School District Hamilton Township
Others
Senior Community No
Tax ID 03-01847-00003
Ownership Fee Simple
SqFt Source Assessor
Special Listing Condition Standard
Read Less
Want to know what your home might be worth? Contact us for a FREE valuation!

Our team is ready to help you sell your home for the highest possible price ASAP

Bought with Non Member • Metropolitan Regional Information Systems, Inc.

