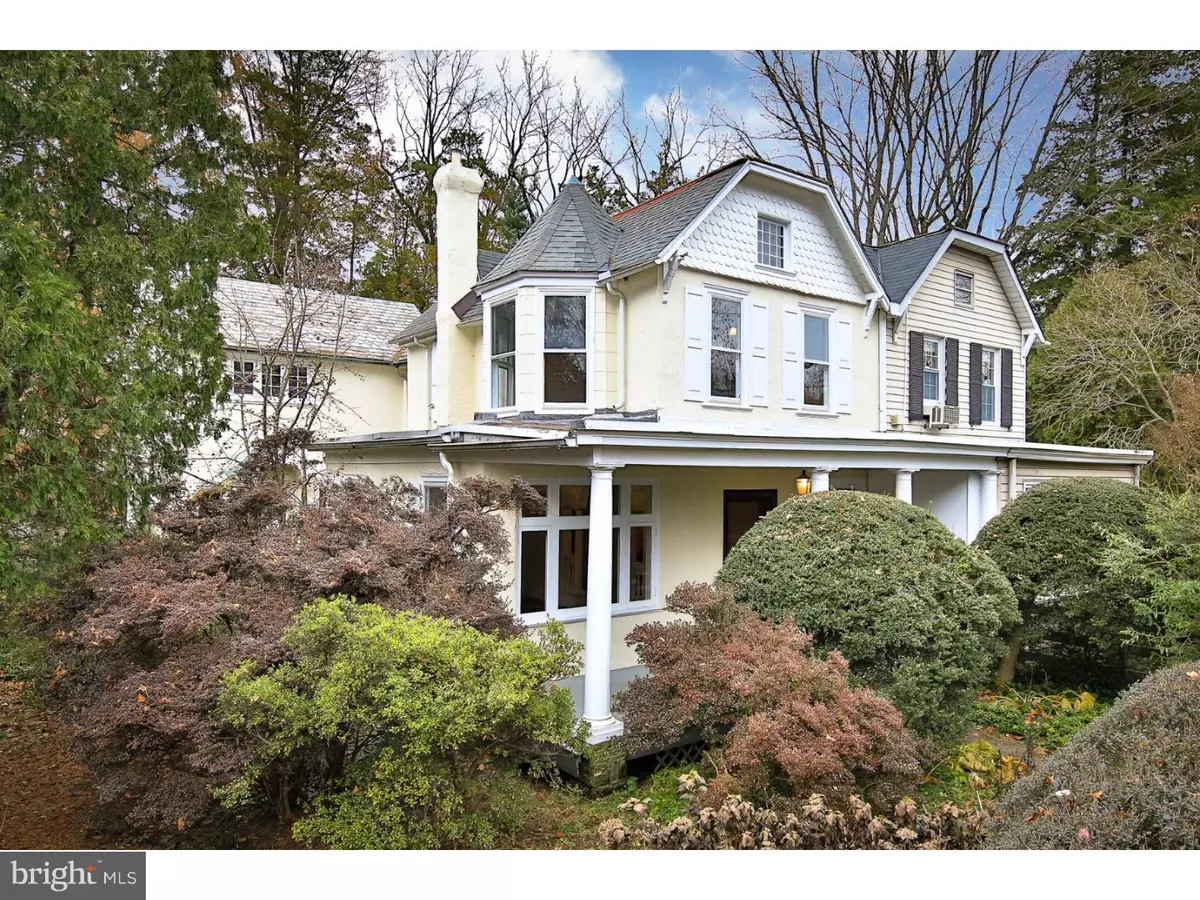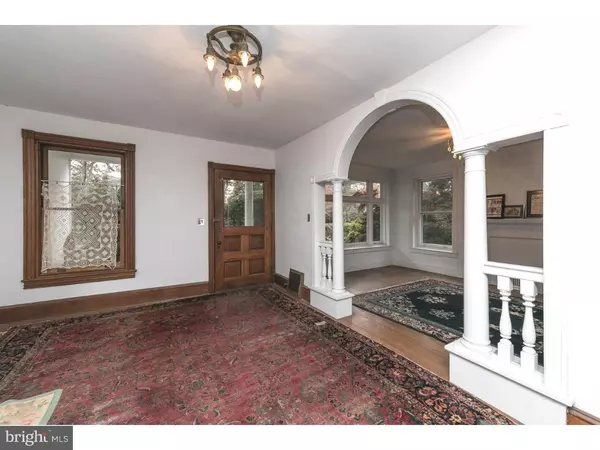$365,000
$375,000
2.7%For more information regarding the value of a property, please contact us for a free consultation.
323 W ALLENS LN Philadelphia, PA 19119
3 Beds
3 Baths
2,972 SqFt
Key Details
Sold Price $365,000
Property Type Single Family Home
Sub Type Twin/Semi-Detached
Listing Status Sold
Purchase Type For Sale
Square Footage 2,972 sqft
Price per Sqft $122
Subdivision Mt Airy (West)
MLS Listing ID PAPH178808
Sold Date 02/21/19
Style Colonial
Bedrooms 3
Full Baths 2
Half Baths 1
HOA Y/N N
Abv Grd Liv Area 2,972
Originating Board TREND
Year Built 1925
Annual Tax Amount $5,279
Tax Year 2018
Lot Size 6,607 Sqft
Acres 0.15
Lot Dimensions 60X110
Property Description
A rare opportunity to own a West Mount Airy, mid-size twin, mere steps from the Cresheim Trail. Lovingly maintained by the same owners of 46 years, this 3 bedroom, 2 and a half bath home, is a blank canvas awaiting your personal touch. Walk along the garden path, shrouded in the privacy of mature perennials, and make way toward the front porch. Enter the front door into the spacious great room and be charmed by the potential to create your dream home. Walk through the rounded, columned entrance into the den where natural light pours through the windows. Make way through the living room and marvel at its impressive size. Just beyond, in the kitchen, you will discover a delightful built-in cupboard, reflecting the quality and charm of workmanship from years past. A separate, sun-drenched dining room with an original door offers access to the garden. A powder room completes the first floor. Upstairs you will discover a bonus room at the top of the landing for which the possibilities are endless. Walk toward the master suite, made up of a large room with a private den or nursery, and full bathroom. Two spacious, sunny bedrooms, and a second full bathroom complete the second floor. The third floor attic can be used for storage or perhaps re-imagined as a play space. The original white oak flooring, found throughout the home, is in excellent condition and can easily be restored to its full glory. This home is close to all of the Mount Airy favorites: Weaver's Way Co-op, High Point Cafe, The Nesting House, and Allens Lane Art Center. It offers easy access to Lincoln Drive, and is a short walk to Allens Lane train station. You will enjoy quick access to downtown, along with the luxury of residing in peace with the beautiful Wissahickon Valley in your back yard. With a little love and elbow grease, this home will truly shine like the gem it is.
Location
State PA
County Philadelphia
Area 19119 (19119)
Zoning RSD1
Rooms
Other Rooms Living Room, Dining Room, Primary Bedroom, Bedroom 2, Kitchen, Family Room, Bedroom 1, Attic
Basement Partial, Unfinished
Interior
Interior Features Primary Bath(s), Stall Shower
Hot Water Natural Gas
Heating Hot Water, Forced Air
Cooling None
Flooring Wood
Equipment Dishwasher
Fireplace N
Appliance Dishwasher
Heat Source Natural Gas
Laundry Basement
Exterior
Exterior Feature Porch(es)
Parking Features Built In
Garage Spaces 4.0
Fence Other
Water Access N
Roof Type Flat,Pitched,Shingle,Metal,Slate
Accessibility None
Porch Porch(es)
Attached Garage 1
Total Parking Spaces 4
Garage Y
Building
Lot Description Corner
Story 2
Foundation Stone
Sewer Public Sewer
Water Public
Architectural Style Colonial
Level or Stories 2
Additional Building Above Grade
New Construction N
Schools
Elementary Schools Henry H. Houston School
High Schools Roxborough
School District The School District Of Philadelphia
Others
Senior Community No
Tax ID 092119200
Ownership Fee Simple
SqFt Source Assessor
Acceptable Financing Conventional, VA, FHA 203(b), FHA 203(k)
Listing Terms Conventional, VA, FHA 203(b), FHA 203(k)
Financing Conventional,VA,FHA 203(b),FHA 203(k)
Special Listing Condition Standard
Read Less
Want to know what your home might be worth? Contact us for a FREE valuation!

Our team is ready to help you sell your home for the highest possible price ASAP

Bought with Trent Snyder • Coldwell Banker Realty





