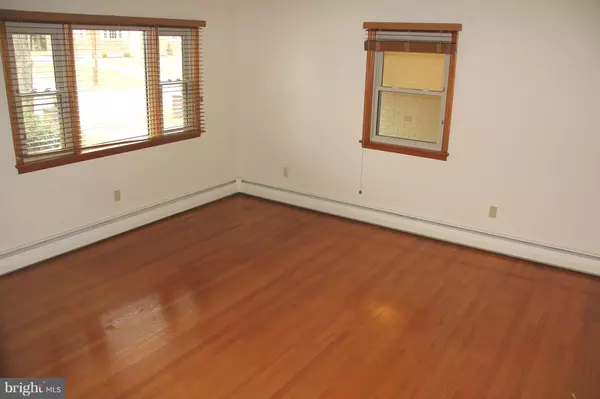$216,000
$230,000
6.1%For more information regarding the value of a property, please contact us for a free consultation.
1656 PLEASANT VIEW RD Bethlehem, PA 18015
3 Beds
2 Baths
1,064 SqFt
Key Details
Sold Price $216,000
Property Type Single Family Home
Sub Type Detached
Listing Status Sold
Purchase Type For Sale
Square Footage 1,064 sqft
Price per Sqft $203
Subdivision None Available
MLS Listing ID PANH102002
Sold Date 02/22/19
Style Ranch/Rambler
Bedrooms 3
Full Baths 1
Half Baths 1
HOA Y/N N
Abv Grd Liv Area 1,064
Originating Board BRIGHT
Year Built 1958
Annual Tax Amount $3,997
Tax Year 2018
Lot Size 0.505 Acres
Acres 0.51
Property Description
A great starter home located on a quiet cul-de-sac. This cozy rancher boasts lots of character. The eat in kitchen is updated with granite counter tops, tile floor, recessed lighting & stainless steel appliances. Lots of natural light beams through the living room. The original hard wood floors are throughout the living room and all 3 bedrooms. Full bath with tile flooring. Enclosed heated breezeway with tile floors & can be used as a bonus room for whatever you want. Walk out unfinished basement with a half bath, lots of storage and it can be finished to add extra living space. Enjoy entertaining in the large backyard. Shed for storage. Attached 1 car garage. Walking distance to Saucon Rail Trail and just minutes from Saucon Promenade Shopping Center. Sellers are motivated! Make your appointment today.
Location
State PA
County Northampton
Area Lower Saucon Twp (12419)
Zoning R40
Direction Northeast
Rooms
Other Rooms Living Room, Primary Bedroom, Bedroom 2, Kitchen, Bedroom 1, Bathroom 1
Basement Full, Outside Entrance, Unfinished
Main Level Bedrooms 3
Interior
Interior Features Ceiling Fan(s), Kitchen - Eat-In
Heating Baseboard - Hot Water
Cooling Central A/C
Flooring Hardwood, Tile/Brick
Equipment Built-In Microwave, Dishwasher, Dryer, Exhaust Fan, Oven/Range - Electric, Refrigerator, Stove, Stainless Steel Appliances, Washer
Fireplace N
Appliance Built-In Microwave, Dishwasher, Dryer, Exhaust Fan, Oven/Range - Electric, Refrigerator, Stove, Stainless Steel Appliances, Washer
Heat Source Oil
Laundry Basement
Exterior
Exterior Feature Breezeway
Parking Features Additional Storage Area, Garage - Side Entry
Garage Spaces 1.0
Water Access N
Roof Type Shingle
Street Surface Paved
Accessibility Level Entry - Main
Porch Breezeway
Attached Garage 1
Total Parking Spaces 1
Garage Y
Building
Story 2
Sewer On Site Septic
Water Public
Architectural Style Ranch/Rambler
Level or Stories 2
Additional Building Above Grade, Below Grade
New Construction N
Schools
School District Saucon Valley
Others
Senior Community No
Tax ID R7SW1-7-33-0719
Ownership Fee Simple
SqFt Source Assessor
Acceptable Financing Cash, Conventional, FHA, VA
Horse Property N
Listing Terms Cash, Conventional, FHA, VA
Financing Cash,Conventional,FHA,VA
Special Listing Condition Standard
Read Less
Want to know what your home might be worth? Contact us for a FREE valuation!

Our team is ready to help you sell your home for the highest possible price ASAP

Bought with Non Subscribing Member • Non Subscribing Office





