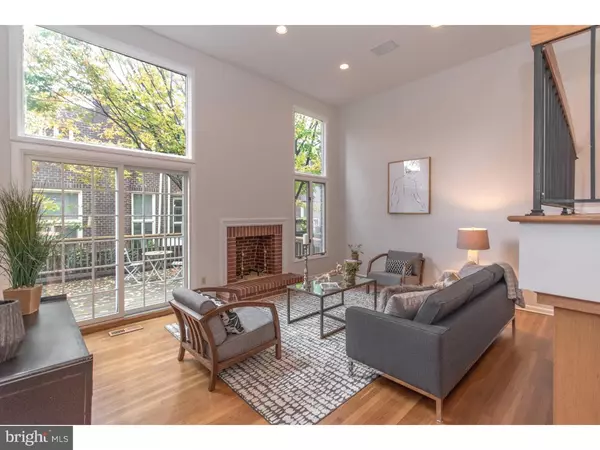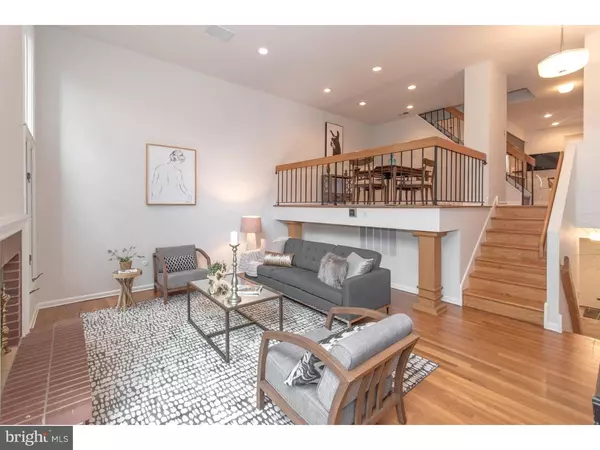$925,000
$972,000
4.8%For more information regarding the value of a property, please contact us for a free consultation.
428 S 26TH ST Philadelphia, PA 19146
3 Beds
2 Baths
1,730 SqFt
Key Details
Sold Price $925,000
Property Type Townhouse
Sub Type Interior Row/Townhouse
Listing Status Sold
Purchase Type For Sale
Square Footage 1,730 sqft
Price per Sqft $534
Subdivision Fitler Square
MLS Listing ID PAPH104940
Sold Date 02/25/19
Style Contemporary
Bedrooms 3
Full Baths 2
HOA Y/N N
Abv Grd Liv Area 1,730
Originating Board TREND
Year Built 1978
Annual Tax Amount $7,559
Tax Year 2018
Lot Size 1,140 Sqft
Acres 0.03
Lot Dimensions 19X60
Property Description
Garage front well maintained townhouse in the desirable Fitler square neighborhood. Enter into a large marble hallway with door into the garage (with an electric vehicle station) Go down to a large den with travertine floor, storage closets, laundry and mechanicals. Up to a living room with 12 foot ceilings, fireplace and doors to a large deck. Next up is the formal dining room, powder room coat closet and a fully equipped eat-in kitchen. The 3rd floor has the master bedroom with full bath with walk in shower. There are two more bedrooms and a full hall bath. This home has oak flooring through out (under the carpets) custom lighting, new HVAC and water heater (2016), new electric panel (2015) , built-in stereo system and alarm system. This home is just one block from the tennis courts, Schuylkill Park with dog runs and walking distance to Uof P, HUP and CHOP.Seller is a licensed PA Realtor.
Location
State PA
County Philadelphia
Area 19146 (19146)
Zoning RSA5
Rooms
Other Rooms Living Room, Dining Room, Primary Bedroom, Bedroom 2, Kitchen, Family Room, Bedroom 1, Other
Basement Full, Fully Finished
Interior
Interior Features Primary Bath(s), Kitchen - Island, Skylight(s), Stall Shower, Dining Area
Hot Water Natural Gas
Heating Forced Air
Cooling Central A/C
Flooring Wood, Fully Carpeted
Fireplaces Number 1
Equipment Built-In Range, Oven - Self Cleaning, Dishwasher, Refrigerator, Disposal, Trash Compactor, Energy Efficient Appliances, Built-In Microwave
Fireplace Y
Appliance Built-In Range, Oven - Self Cleaning, Dishwasher, Refrigerator, Disposal, Trash Compactor, Energy Efficient Appliances, Built-In Microwave
Heat Source Natural Gas
Laundry Lower Floor
Exterior
Exterior Feature Deck(s)
Parking Features Garage - Front Entry
Garage Spaces 1.0
Utilities Available Cable TV
Water Access N
Roof Type Flat,Pitched
Accessibility None
Porch Deck(s)
Attached Garage 1
Total Parking Spaces 1
Garage Y
Building
Story 3+
Foundation Concrete Perimeter, Brick/Mortar
Sewer Public Sewer
Water Public
Architectural Style Contemporary
Level or Stories 3+
Additional Building Above Grade
Structure Type Cathedral Ceilings,9'+ Ceilings
New Construction N
Schools
Elementary Schools Albert M. Greenfield School
School District The School District Of Philadelphia
Others
Senior Community No
Tax ID 081206830
Ownership Fee Simple
SqFt Source Estimated
Security Features Security System
Acceptable Financing Conventional
Listing Terms Conventional
Financing Conventional
Special Listing Condition Standard
Read Less
Want to know what your home might be worth? Contact us for a FREE valuation!

Our team is ready to help you sell your home for the highest possible price ASAP

Bought with Josette Donatelli • Long & Foster Real Estate, Inc.





