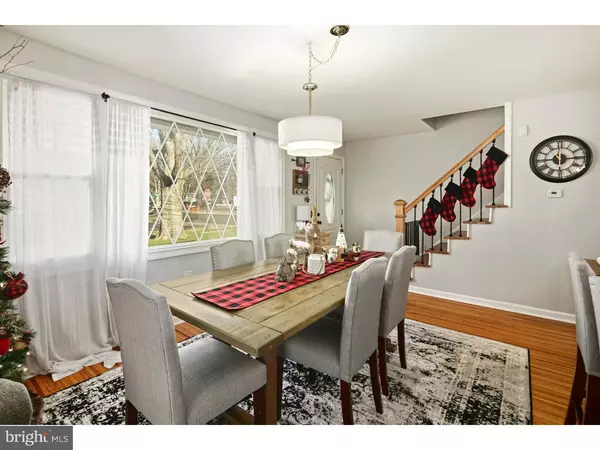$214,900
$214,900
For more information regarding the value of a property, please contact us for a free consultation.
300 W 4TH AVE Barrington, NJ 08007
3 Beds
2 Baths
1,436 SqFt
Key Details
Sold Price $214,900
Property Type Single Family Home
Sub Type Detached
Listing Status Sold
Purchase Type For Sale
Square Footage 1,436 sqft
Price per Sqft $149
Subdivision Gardens
MLS Listing ID NJCD251104
Sold Date 02/22/19
Style Cape Cod
Bedrooms 3
Full Baths 2
HOA Y/N N
Abv Grd Liv Area 1,436
Originating Board TREND
Year Built 1951
Annual Tax Amount $6,788
Tax Year 2018
Lot Size 8,918 Sqft
Acres 0.2
Lot Dimensions 91X98
Property Description
Beautiful, charming and updated! This adorable Cape Cod located on a generous size corner lot offers many upgrades and unique features. New paver walkway leads to the Front Entry where you will step into a lovely Dining Room with picture window overlooking the property which has an open view of the kitchen and offers a large Breakfast Counter with Quartz Countertop. The Great Room addition joins to the Dining Room and also a doorway to the kitchen. Newer Kitchen with 42" Cabinets, upgraded Stainless Steel Appliances, Quartz Countertops with entry to 1st floor Laundry Room/Mudroom, a full updated Bathroom and an awesome 1st Floor Master Suite with Walk-in Closet, New Master Bath with double Vanity and Sinks, Subway Tile Tub/'Shower Surround. Refinished Oak Hardwood Floors on the 1st floor and newer windows thru-out. The 2nd floor has 2 generous size bedrooms, with lots of closet space and good storage areas. The property features a nice Paver rear Patio with a new 6 ft. Vinyl Privacy Fence as well a storage shed. Location is prime with great access to the New Wish Upon a Star Playground, all the major roadways and minutes to area Bridges, shops and Schools. Come be part of this nice Community with lots to offer! Move in ready and this beauty won't last!
Location
State NJ
County Camden
Area Barrington Boro (20403)
Zoning RESID
Rooms
Other Rooms Living Room, Primary Bedroom, Bedroom 2, Kitchen, Family Room, Bedroom 1, Laundry
Main Level Bedrooms 1
Interior
Interior Features Primary Bath(s), Ceiling Fan(s), Breakfast Area
Hot Water Natural Gas
Heating Forced Air
Cooling Central A/C
Flooring Wood, Fully Carpeted, Tile/Brick
Equipment Built-In Range, Dishwasher, Refrigerator, Disposal, Built-In Microwave
Fireplace N
Window Features Replacement
Appliance Built-In Range, Dishwasher, Refrigerator, Disposal, Built-In Microwave
Heat Source Natural Gas
Laundry Main Floor
Exterior
Exterior Feature Patio(s)
Garage Spaces 3.0
Fence Other
Utilities Available Cable TV
Water Access N
Roof Type Shingle
Accessibility None
Porch Patio(s)
Total Parking Spaces 3
Garage N
Building
Lot Description Corner, Front Yard, Rear Yard, SideYard(s)
Story 1.5
Sewer Public Sewer
Water Public
Architectural Style Cape Cod
Level or Stories 1.5
Additional Building Above Grade
New Construction N
Schools
Elementary Schools Avon
Middle Schools Woodland
School District Barrington Borough Public Schools
Others
Senior Community No
Tax ID 03-00021 06-00002
Ownership Fee Simple
SqFt Source Assessor
Acceptable Financing Conventional, VA, FHA 203(b)
Listing Terms Conventional, VA, FHA 203(b)
Financing Conventional,VA,FHA 203(b)
Special Listing Condition Standard
Read Less
Want to know what your home might be worth? Contact us for a FREE valuation!

Our team is ready to help you sell your home for the highest possible price ASAP

Bought with Mark A Weller • Coldwell Banker Realty






