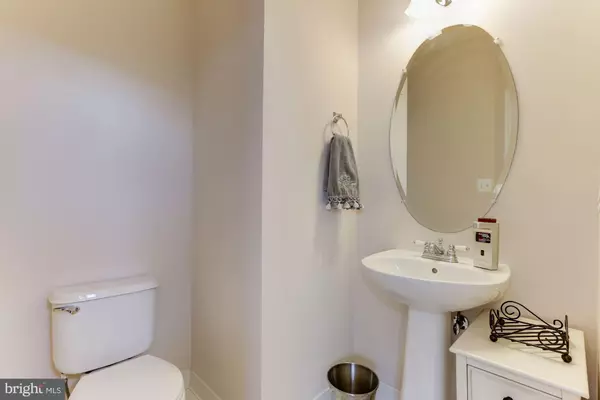$390,000
$374,999
4.0%For more information regarding the value of a property, please contact us for a free consultation.
45526 LAKEMONT SQ Sterling, VA 20165
3 Beds
4 Baths
1,850 SqFt
Key Details
Sold Price $390,000
Property Type Townhouse
Sub Type Interior Row/Townhouse
Listing Status Sold
Purchase Type For Sale
Square Footage 1,850 sqft
Price per Sqft $210
Subdivision Jefferson Village
MLS Listing ID VALO268970
Sold Date 02/27/19
Style Other
Bedrooms 3
Full Baths 3
Half Baths 1
HOA Fees $81/mo
HOA Y/N Y
Abv Grd Liv Area 1,235
Originating Board BRIGHT
Year Built 2000
Annual Tax Amount $3,688
Tax Year 2018
Lot Size 1,742 Sqft
Acres 0.04
Property Description
Highest & Best Offer Due by 12pm 1/29. Beautiful brick-front townhome, that backs onto a serene pond! 3 BR (with an additional room in the basement that could be a 4th BR), and 3.5 BA. Renovated eat-in kitchen features recessed lighting, ceramic tile backsplash, a gas range, light cabinets & an island. Spacious upper-level deck. Light-filled lower level features recessed lighting, a gas fireplace and a sliding glass door that leads to a fenced-in patio. Large MBR w/vaulted ceilings & a walk-in closet. The master bathroom boasts a soaking tub and separate shower. Around the corner from Dulles Town Center Mall and close to One Loudoun.
Location
State VA
County Loudoun
Zoning R-2 (RESIDENTIAL)
Rooms
Other Rooms Living Room, Dining Room, Bedroom 2, Bedroom 3, Kitchen, Family Room, Bedroom 1, Office
Basement Full, Walkout Level, Windows, Fully Finished, Partially Finished
Interior
Cooling Central A/C, Ceiling Fan(s)
Fireplaces Number 1
Fireplace Y
Heat Source Natural Gas
Exterior
Garage Spaces 2.0
Water Access N
Accessibility None
Total Parking Spaces 2
Garage N
Building
Story 3+
Sewer Public Sewer
Water Public
Architectural Style Other
Level or Stories 3+
Additional Building Above Grade, Below Grade
New Construction N
Schools
Elementary Schools Countryside
Middle Schools River Bend
High Schools Potomac Falls
School District Loudoun County Public Schools
Others
Senior Community No
Tax ID 028264167000
Ownership Fee Simple
SqFt Source Estimated
Horse Property N
Special Listing Condition Standard
Read Less
Want to know what your home might be worth? Contact us for a FREE valuation!

Our team is ready to help you sell your home for the highest possible price ASAP

Bought with Rong Ma • Libra Realty, LLC





