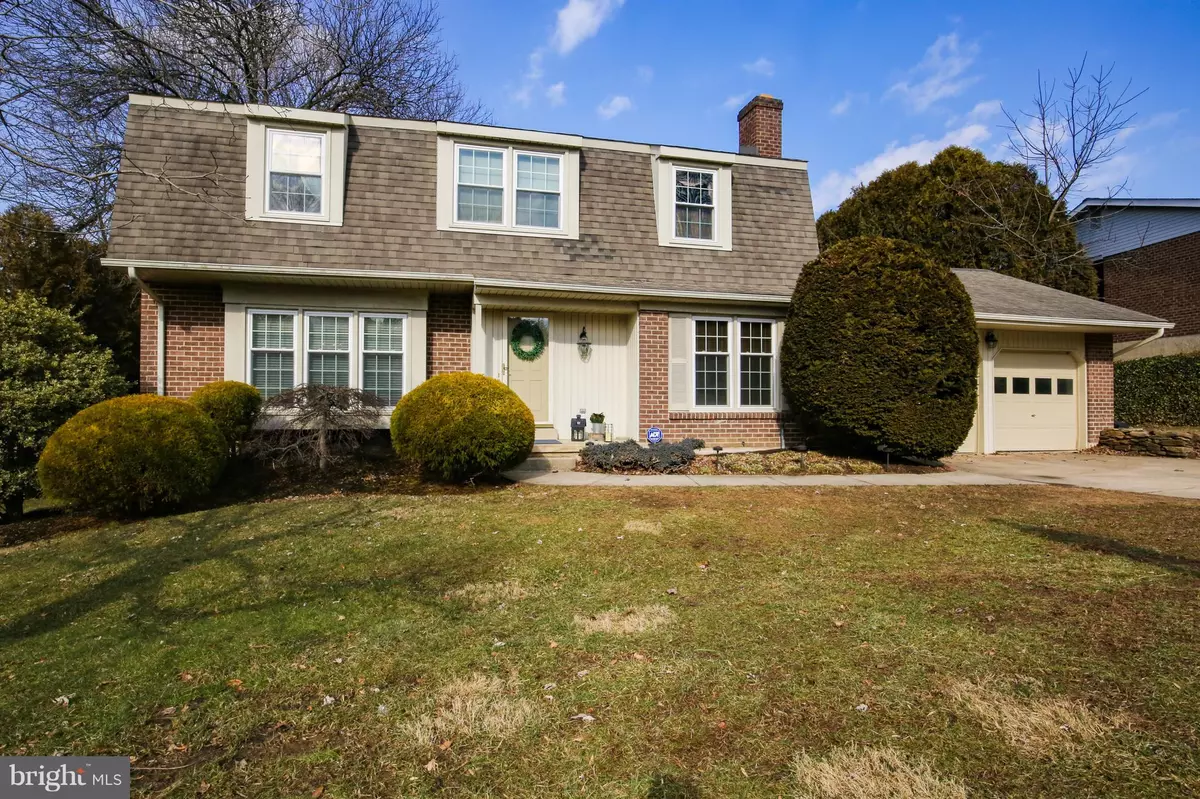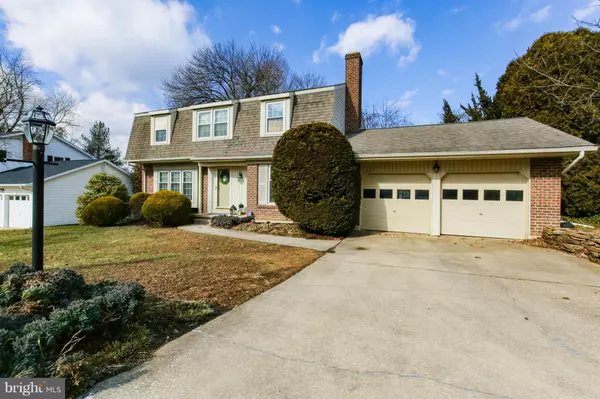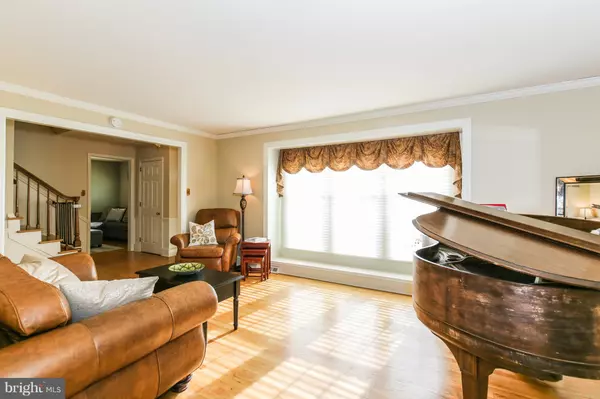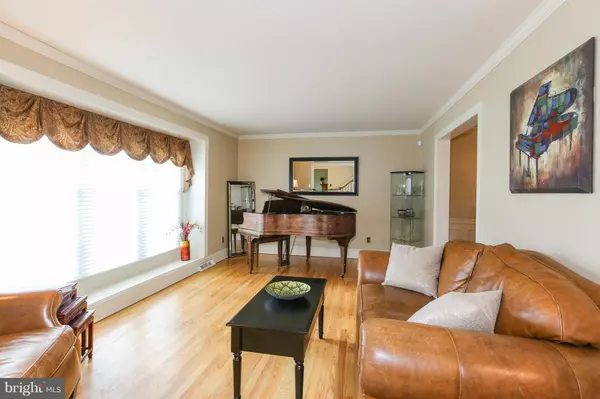$359,900
$359,900
For more information regarding the value of a property, please contact us for a free consultation.
6 AULT CT Wilmington, DE 19808
4 Beds
3 Baths
2,100 SqFt
Key Details
Sold Price $359,900
Property Type Single Family Home
Sub Type Detached
Listing Status Sold
Purchase Type For Sale
Square Footage 2,100 sqft
Price per Sqft $171
Subdivision Linden Heath
MLS Listing ID DENC337878
Sold Date 02/28/19
Style Colonial
Bedrooms 4
Full Baths 2
Half Baths 1
HOA Y/N N
Abv Grd Liv Area 2,100
Originating Board BRIGHT
Year Built 1972
Annual Tax Amount $2,843
Tax Year 2018
Lot Size 10,019 Sqft
Acres 0.23
Property Description
Beautifully maintained home in the desirable Pike Creek Valley. This 4-bedroom, 2.1 bath home features a welcoming front entry that flows nicely into to the living room and dining room. The eat-in kitchen features maple cabinets, granite counter tops with an under-mount sink and upgraded stainless steel appliances. The cozy familyroom features a wood burning fireplace with brick surround. The laundry room and powder room complete the 1st floor. The 2nd floor features 3 spacious bedrooms, an owner s suite with multiple closets and updated private bath. The basement is partially finished yet still provides plenty of room for storage. The large rear yard has a two-level maintenance free deck and patio for entertaining. Additional notable features and updates include a two car extra deep garage, newer HVAC system and windows. Absolutely move-in condition!
Location
State DE
County New Castle
Area Elsmere/Newport/Pike Creek (30903)
Zoning NC6.5
Rooms
Other Rooms Family Room, Laundry
Basement Full, Partially Finished
Main Level Bedrooms 4
Interior
Interior Features Kitchen - Eat-In, Primary Bath(s), Wood Floors, Attic/House Fan
Heating Forced Air
Cooling Central A/C
Fireplaces Number 1
Equipment Built-In Microwave, Dishwasher, Built-In Range, Disposal
Fireplace Y
Appliance Built-In Microwave, Dishwasher, Built-In Range, Disposal
Heat Source Oil
Laundry Main Floor
Exterior
Exterior Feature Deck(s)
Parking Features Garage - Front Entry
Garage Spaces 2.0
Water Access N
Accessibility None
Porch Deck(s)
Attached Garage 2
Total Parking Spaces 2
Garage Y
Building
Story 2
Sewer Public Sewer
Water Public
Architectural Style Colonial
Level or Stories 2
Additional Building Above Grade, Below Grade
New Construction N
Schools
Elementary Schools Linden Hill
Middle Schools Skyline
High Schools John Dickinson
School District Red Clay Consolidated
Others
Senior Community No
Tax ID 08-036.20-048
Ownership Fee Simple
SqFt Source Assessor
Acceptable Financing FHA, Conventional, Cash, VA
Listing Terms FHA, Conventional, Cash, VA
Financing FHA,Conventional,Cash,VA
Special Listing Condition Standard
Read Less
Want to know what your home might be worth? Contact us for a FREE valuation!

Our team is ready to help you sell your home for the highest possible price ASAP

Bought with Dennis P Snavely • RE/MAX Elite






