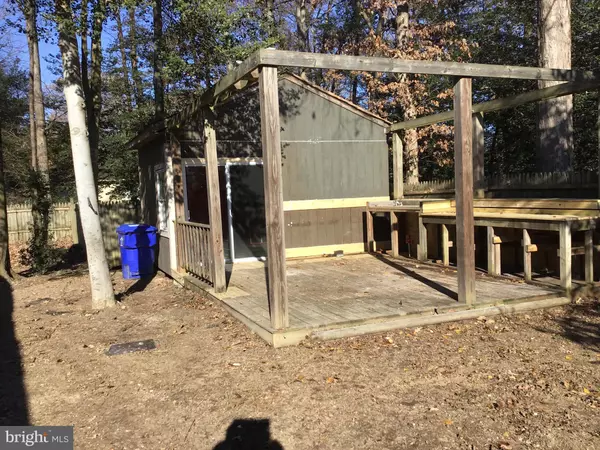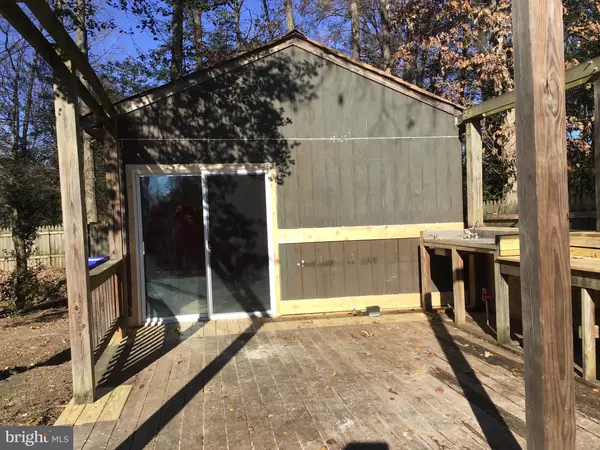$188,000
$194,900
3.5%For more information regarding the value of a property, please contact us for a free consultation.
3375 JUSTICE CT Waldorf, MD 20602
3 Beds
2 Baths
1,085 SqFt
Key Details
Sold Price $188,000
Property Type Single Family Home
Sub Type Detached
Listing Status Sold
Purchase Type For Sale
Square Footage 1,085 sqft
Price per Sqft $173
Subdivision None Available
MLS Listing ID MDCH148904
Sold Date 02/15/19
Style Ranch/Rambler
Bedrooms 3
Full Baths 1
Half Baths 1
HOA Fees $55
HOA Y/N Y
Abv Grd Liv Area 1,085
Originating Board BRIGHT
Year Built 1980
Annual Tax Amount $1,895
Tax Year 2018
Lot Size 6,626 Sqft
Property Description
Enjoy this lovely duplex that has been recently renovated. New Paint and Floors throughout match the new kitchen with Granite Counters and Stainless Steel Appliances. Fenced backyard has an outbuilding with electric a shed and a dog run. Owner is licensed Real Estate Agent. Pending Release.
Location
State MD
County Charles
Zoning RESIDENTIAL
Rooms
Other Rooms Kitchen, Family Room, Laundry
Main Level Bedrooms 3
Interior
Interior Features Attic, Breakfast Area, Ceiling Fan(s), Combination Kitchen/Dining, Floor Plan - Open, Kitchen - Gourmet
Heating Heat Pump(s)
Cooling Central A/C
Equipment Dishwasher, Oven/Range - Electric, Refrigerator
Furnishings No
Fireplace N
Window Features Double Pane
Appliance Dishwasher, Oven/Range - Electric, Refrigerator
Heat Source Electric
Exterior
Exterior Feature Porch(es)
Water Access N
Roof Type Asphalt
Accessibility None
Porch Porch(es)
Garage N
Building
Story 1
Sewer Public Sewer
Water Public
Architectural Style Ranch/Rambler
Level or Stories 1
Additional Building Above Grade
New Construction N
Schools
Elementary Schools Dr. Samuel A. Mudd
Middle Schools John Hanson
High Schools Thomas Stone
School District Charles County Public Schools
Others
HOA Fee Include Pool(s)
Senior Community No
Tax ID 06113109
Ownership Fee Simple
SqFt Source Estimated
Acceptable Financing Cash, Conventional
Listing Terms Cash, Conventional
Financing Cash,Conventional
Special Listing Condition Standard
Read Less
Want to know what your home might be worth? Contact us for a FREE valuation!

Our team is ready to help you sell your home for the highest possible price ASAP

Bought with Eric Wesley • Exit Community Realty





