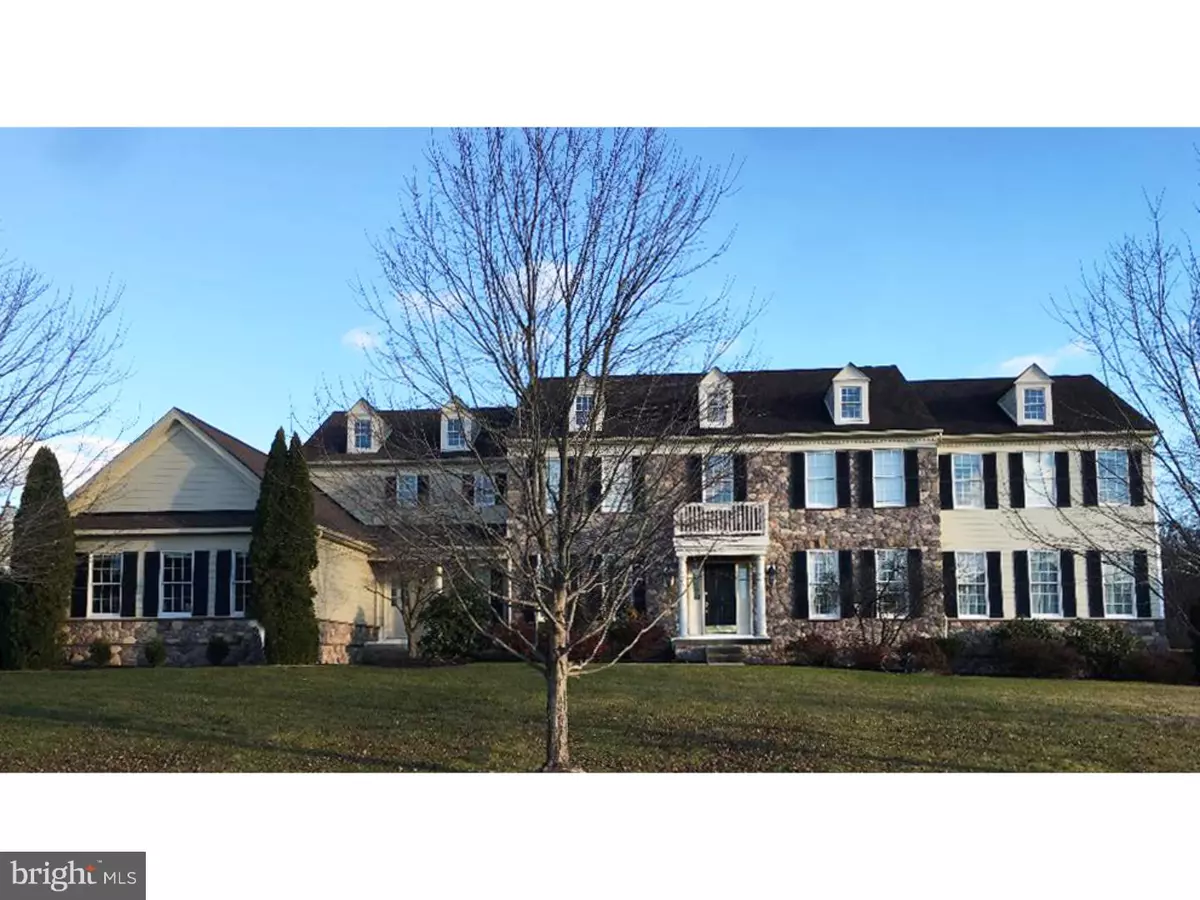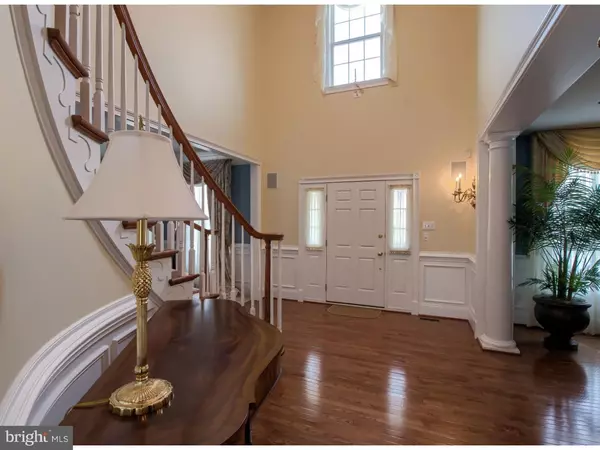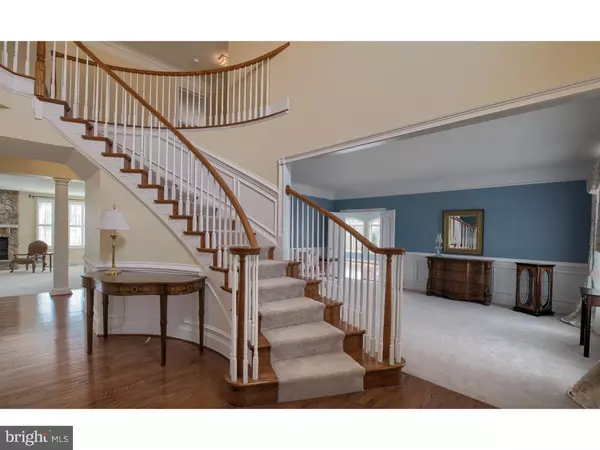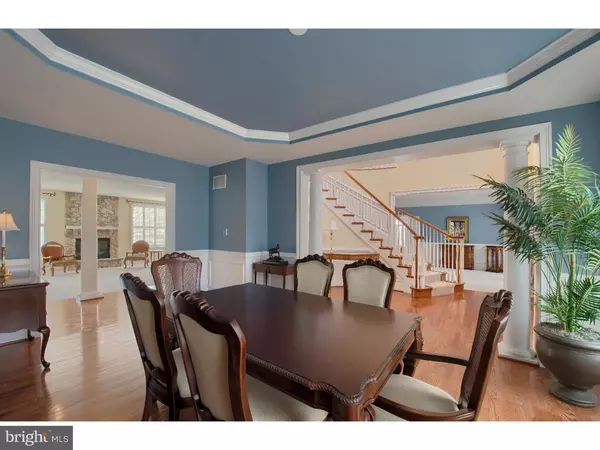$810,000
$875,000
7.4%For more information regarding the value of a property, please contact us for a free consultation.
323 CLUBHOUSE LN Wilmington, DE 19810
5 Beds
6 Baths
6,000 SqFt
Key Details
Sold Price $810,000
Property Type Single Family Home
Sub Type Detached
Listing Status Sold
Purchase Type For Sale
Square Footage 6,000 sqft
Price per Sqft $135
Subdivision Brandywine Hunt
MLS Listing ID 1000383622
Sold Date 02/28/19
Style Colonial
Bedrooms 5
Full Baths 5
Half Baths 1
HOA Fees $109/mo
HOA Y/N Y
Abv Grd Liv Area 6,000
Originating Board TREND
Year Built 2006
Annual Tax Amount $9,713
Tax Year 2017
Lot Size 0.460 Acres
Acres 0.46
Property Description
All Stucco replaced with Hardi Board by Builder!! This stunning Toll Brothers Chesapeake model is one of the largest with every builder option, and sits on one of the premier lots in the magnificent neighborhood of Brandywine Hunt. Enter into the gorgeous foyer with hardwood floors and a grand staircase. The dining room and lower level include crown molding and a tray ceiling. The expanded front to back conservatory floods the room with light and looks out onto quiet open space and a pond. The open kitchen has granite counter tops, stainless steel appliances, custom plantation shutters, an eat-in kitchen and a fabulous additional solarium that leads to a large deck. The upstairs does not disappoint, with a master suite boasting a two-sided fireplace, dual vanities and a soaking tub. There are four additional generously sized bedrooms on the second floor - each with its own bathroom - and a walkout basement. Superbly located in a neighborhood with close proximity to I-95 North and South, wonderful shopping and restaurants.
Location
State DE
County New Castle
Area Brandywine (30901)
Zoning S
Rooms
Other Rooms Living Room, Dining Room, Primary Bedroom, Bedroom 2, Bedroom 3, Kitchen, Family Room, Bedroom 1, Other, Attic
Basement Full, Unfinished
Interior
Interior Features Primary Bath(s), Kitchen - Island, Skylight(s), Ceiling Fan(s), Stall Shower, Kitchen - Eat-In
Hot Water Natural Gas
Heating Forced Air
Cooling Central A/C
Flooring Wood, Fully Carpeted, Tile/Brick
Fireplaces Number 2
Equipment Cooktop, Oven - Double, Oven - Self Cleaning, Dishwasher, Disposal, Energy Efficient Appliances
Fireplace Y
Window Features Energy Efficient
Appliance Cooktop, Oven - Double, Oven - Self Cleaning, Dishwasher, Disposal, Energy Efficient Appliances
Heat Source Natural Gas
Laundry Main Floor
Exterior
Exterior Feature Deck(s), Porch(es)
Parking Features Built In
Garage Spaces 3.0
Utilities Available Cable TV
Water Access N
Roof Type Shingle
Accessibility None
Porch Deck(s), Porch(es)
Attached Garage 3
Total Parking Spaces 3
Garage Y
Building
Lot Description Level, Open, Front Yard, Rear Yard, SideYard(s)
Story 2
Sewer Public Sewer
Water Public
Architectural Style Colonial
Level or Stories 2
Additional Building Above Grade
Structure Type Cathedral Ceilings,9'+ Ceilings
New Construction N
Schools
Elementary Schools Lancashire
Middle Schools Springer
High Schools Concord
School District Brandywine
Others
HOA Fee Include Common Area Maintenance
Senior Community No
Tax ID 06-005.00-066
Ownership Fee Simple
SqFt Source Assessor
Security Features Security System
Special Listing Condition Standard
Read Less
Want to know what your home might be worth? Contact us for a FREE valuation!

Our team is ready to help you sell your home for the highest possible price ASAP

Bought with Phil Epstein • Long & Foster Real Estate, Inc.






