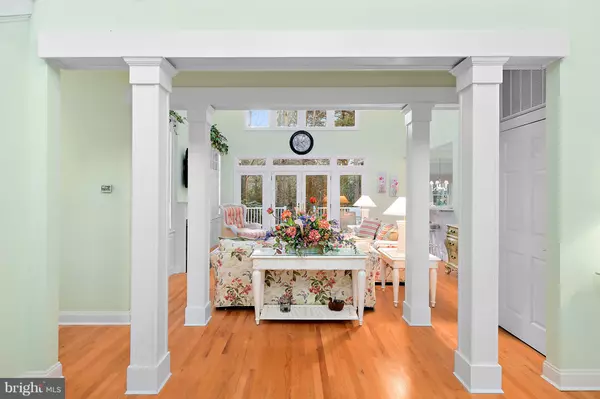$450,000
$459,000
2.0%For more information regarding the value of a property, please contact us for a free consultation.
1464 OCEAN PKWY Berlin, MD 21811
4 Beds
4 Baths
2,511 SqFt
Key Details
Sold Price $450,000
Property Type Single Family Home
Sub Type Detached
Listing Status Sold
Purchase Type For Sale
Square Footage 2,511 sqft
Price per Sqft $179
Subdivision Ocean Pines - The Point
MLS Listing ID MDWO102056
Sold Date 02/28/19
Style Contemporary
Bedrooms 4
Full Baths 3
Half Baths 1
HOA Fees $99/ann
HOA Y/N Y
Abv Grd Liv Area 2,511
Originating Board BRIGHT
Year Built 2003
Annual Tax Amount $3,903
Tax Year 2019
Lot Size 0.271 Acres
Acres 0.27
Property Description
Gorgeous, Custom Built Home located on a cul-de-sac lot in the prestigious waterfront community of The Point in Ocean Pines. Enter the property through a Fenced Front Yard and enjoy bay views in the distance from from the covered front porch. Through the front door, walk into a spacious Foyer and Great Room with Cathedral Ceilings, Custom Built-Ins and Gas Fireplace. Large, Eat-In Kitchen offers Granite Counters and Double Wall Oven. First Floor Features include Den, First Floor Master Suite with Double Vanity, Heated Tile Floors, Walk-In Shower and Jetted Whirlpool Tub. Master Suite opens out to a screened 3 Seasons Room + Open Deck overlooking a private, wooded backyard. On the Second Floor you'll find 3 Large Bedrooms and 2 Full Baths with a Walk-In Attic/storage room that could be converted into Bonus Room or 5th Bedroom. Additional home features include In-ground Sprinkler System, GeoThermal Heating System, Security System, Surround Sound speaker system and 2 Car Garage. Furnishings Negotiable. Make this one Your Home at The Beach today!
Location
State MD
County Worcester
Area Worcester Ocean Pines
Zoning R-3
Rooms
Main Level Bedrooms 1
Interior
Interior Features Built-Ins, Ceiling Fan(s), Crown Moldings, Entry Level Bedroom, Floor Plan - Open, Kitchen - Eat-In, WhirlPool/HotTub, Wood Floors
Heating Other
Cooling Central A/C
Flooring Hardwood, Ceramic Tile
Fireplaces Number 1
Fireplaces Type Gas/Propane
Equipment Built-In Microwave, Dishwasher, Disposal, Cooktop, Oven - Wall, Refrigerator, Washer, Dryer
Furnishings Partially
Fireplace Y
Appliance Built-In Microwave, Dishwasher, Disposal, Cooktop, Oven - Wall, Refrigerator, Washer, Dryer
Heat Source Electric, Geo-thermal
Exterior
Parking Features Garage - Rear Entry
Garage Spaces 2.0
Amenities Available Beach Club, Bike Trail, Boat Dock/Slip, Boat Ramp, Community Center, Golf Course Membership Available, Jog/Walk Path, Lake, Library, Marina/Marina Club, Pier/Dock, Pool - Indoor, Pool - Outdoor, Pool Mem Avail, Tot Lots/Playground
Water Access N
View Bay
Roof Type Architectural Shingle
Accessibility Level Entry - Main
Attached Garage 2
Total Parking Spaces 2
Garage Y
Building
Story 2
Foundation Crawl Space
Sewer Public Sewer
Water Public
Architectural Style Contemporary
Level or Stories 2
Additional Building Above Grade, Below Grade
New Construction N
Schools
Elementary Schools Showell
Middle Schools Stephen Decatur
High Schools Stephen Decatur
School District Worcester County Public Schools
Others
HOA Fee Include Common Area Maintenance
Senior Community No
Tax ID 03-149994
Ownership Fee Simple
SqFt Source Estimated
Acceptable Financing Cash, Conventional
Horse Property N
Listing Terms Cash, Conventional
Financing Cash,Conventional
Special Listing Condition Standard
Read Less
Want to know what your home might be worth? Contact us for a FREE valuation!

Our team is ready to help you sell your home for the highest possible price ASAP

Bought with Bernice N Flax • EXIT Realty At The Beach





