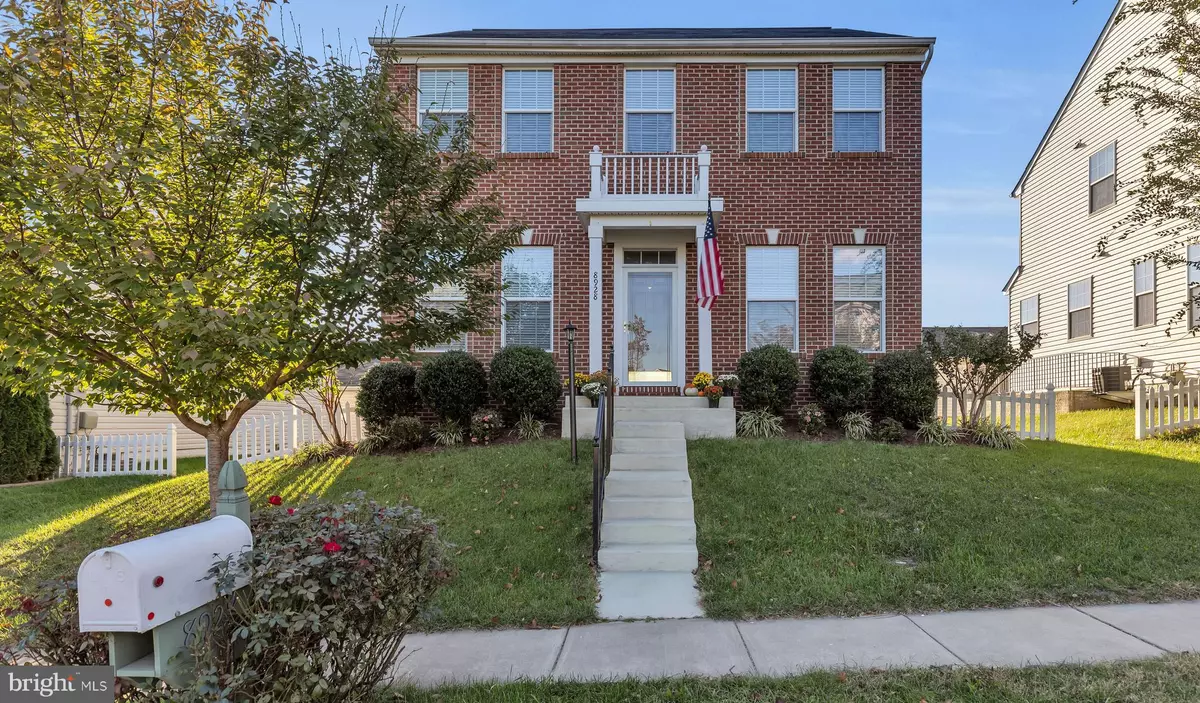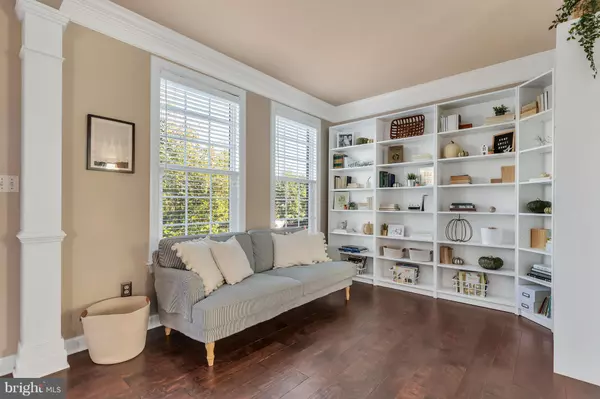$437,500
$435,000
0.6%For more information regarding the value of a property, please contact us for a free consultation.
8928 YELLOWLEG CT Gainesville, VA 20155
3 Beds
3 Baths
1,986 SqFt
Key Details
Sold Price $437,500
Property Type Single Family Home
Sub Type Detached
Listing Status Sold
Purchase Type For Sale
Square Footage 1,986 sqft
Price per Sqft $220
Subdivision Meadows At Morris Farm
MLS Listing ID VAPW321470
Sold Date 02/28/19
Style Colonial
Bedrooms 3
Full Baths 2
Half Baths 1
HOA Fees $100/mo
HOA Y/N Y
Abv Grd Liv Area 1,706
Originating Board BRIGHT
Year Built 2005
Annual Tax Amount $4,528
Tax Year 2019
Lot Size 5,981 Sqft
Acres 0.14
Property Description
Beautiful brick front home with 2 car garage on cul-de-sac street just steps from neighborhood park. Brand new wide plank hardwood floors throughout the main level. Light and bright kitchen with white cabinets, solid surface counters and new stainless steel appliances opens on to family room with cozy fireplace. Large master suite features lots of windows and spacious walk in closet. Master bath includes upgraded tile with separate shower and soaking tub. Fully finished basement with walk up to rear yard offers a large patio great for entertaining. Brand new water heater, sump pump and AC unit. Community amenities include walking trails, multiple playgrounds and outdoor pool overlooking conservation land. Welcome home!
Location
State VA
County Prince William
Zoning PMR
Rooms
Other Rooms Game Room
Basement Fully Finished, Interior Access, Outside Entrance
Interior
Interior Features Ceiling Fan(s), Dining Area, Floor Plan - Open, Kitchen - Eat-In, Kitchen - Island, Walk-in Closet(s), Window Treatments
Hot Water Natural Gas
Heating Forced Air
Cooling Ceiling Fan(s)
Flooring Carpet, Hardwood
Fireplaces Number 1
Fireplaces Type Screen
Equipment Built-In Microwave, Dishwasher, Disposal, Dryer, Icemaker, Washer
Furnishings No
Fireplace Y
Appliance Built-In Microwave, Dishwasher, Disposal, Dryer, Icemaker, Washer
Heat Source Natural Gas
Exterior
Exterior Feature Patio(s)
Parking Features Garage - Rear Entry
Garage Spaces 2.0
Amenities Available Bike Trail, Club House, Common Grounds, Jog/Walk Path, Pool - Outdoor, Tot Lots/Playground
Water Access N
Accessibility None
Porch Patio(s)
Total Parking Spaces 2
Garage Y
Building
Story 3+
Sewer Private Sewer
Water Public
Architectural Style Colonial
Level or Stories 3+
Additional Building Above Grade, Below Grade
New Construction N
Schools
Elementary Schools Glenkirk
Middle Schools Gainesville
High Schools Patriot
School District Prince William County Public Schools
Others
HOA Fee Include Common Area Maintenance,Pool(s),Road Maintenance,Trash
Senior Community No
Tax ID 7396-53-2531
Ownership Fee Simple
SqFt Source Estimated
Horse Property N
Special Listing Condition Standard
Read Less
Want to know what your home might be worth? Contact us for a FREE valuation!

Our team is ready to help you sell your home for the highest possible price ASAP

Bought with Kate F Ryan • Long & Foster Real Estate, Inc.





